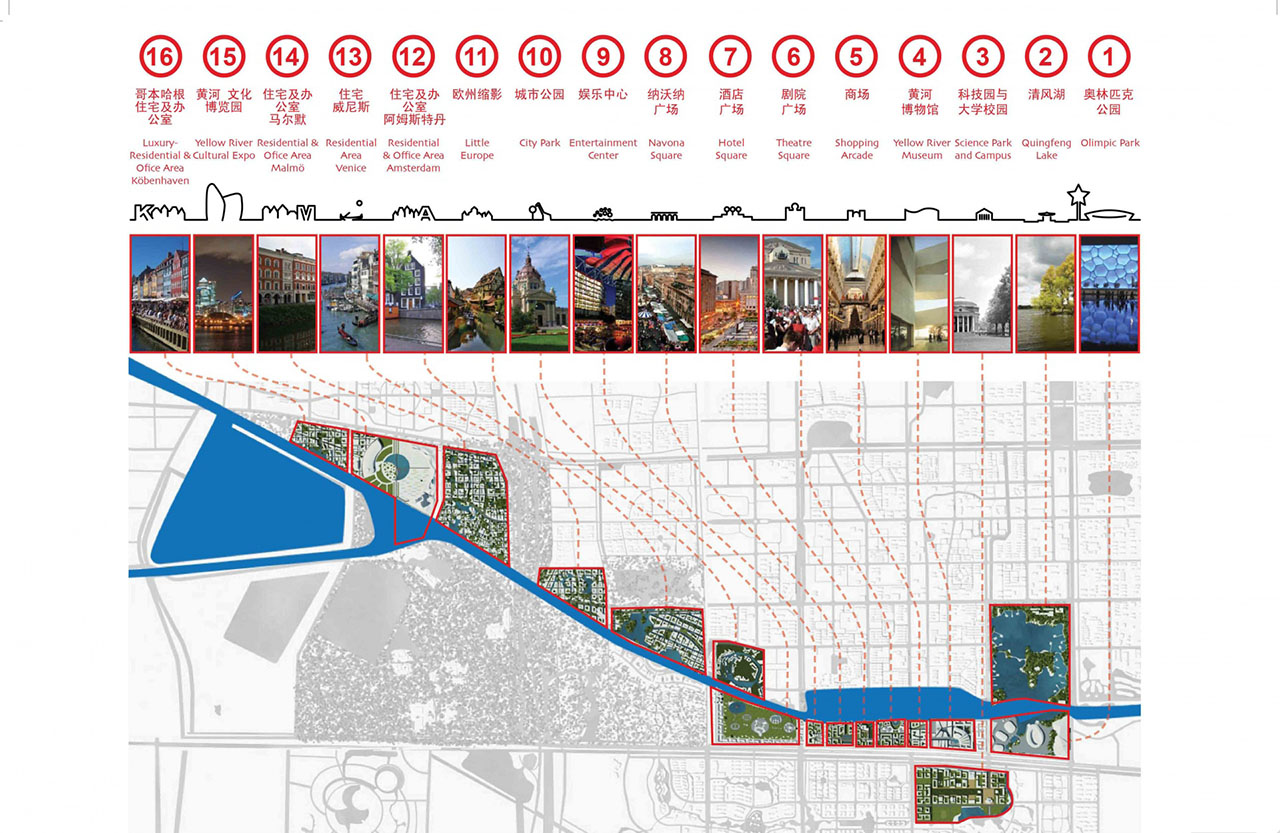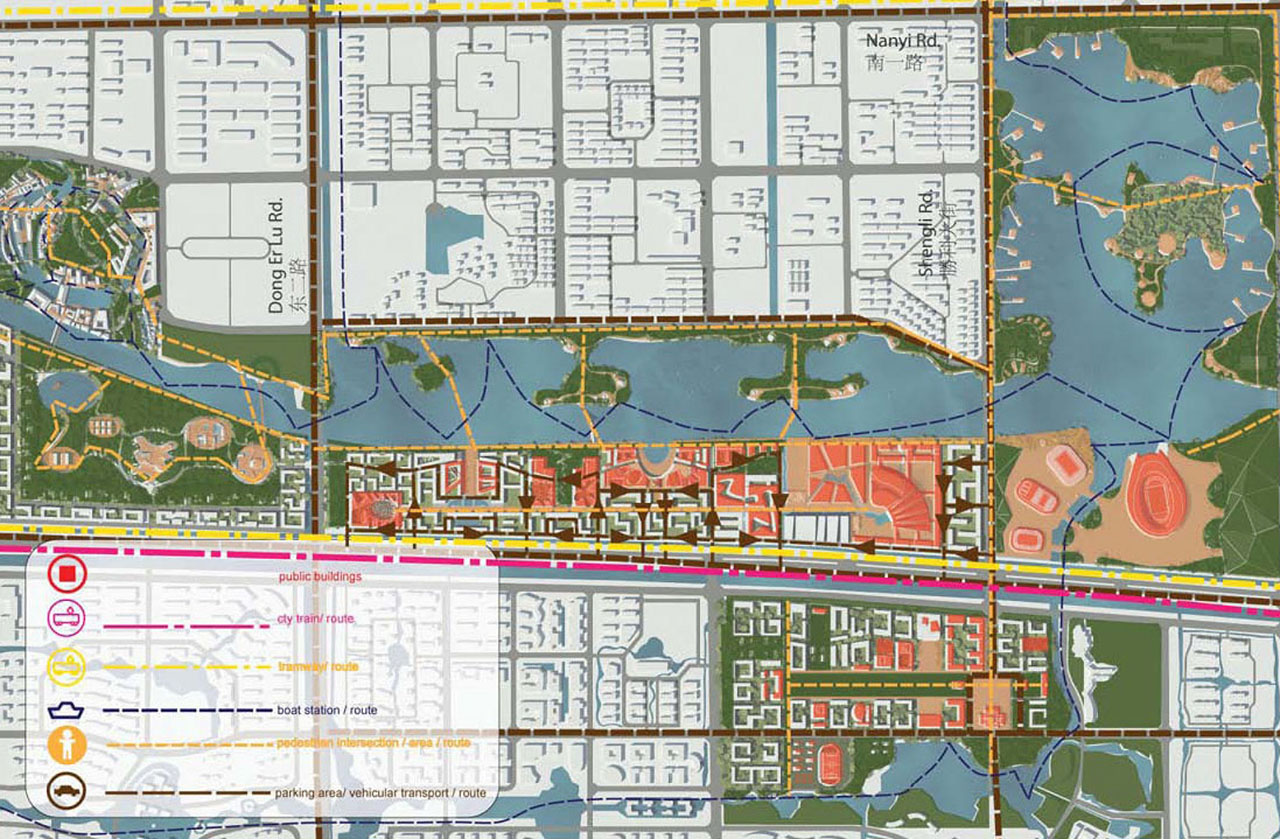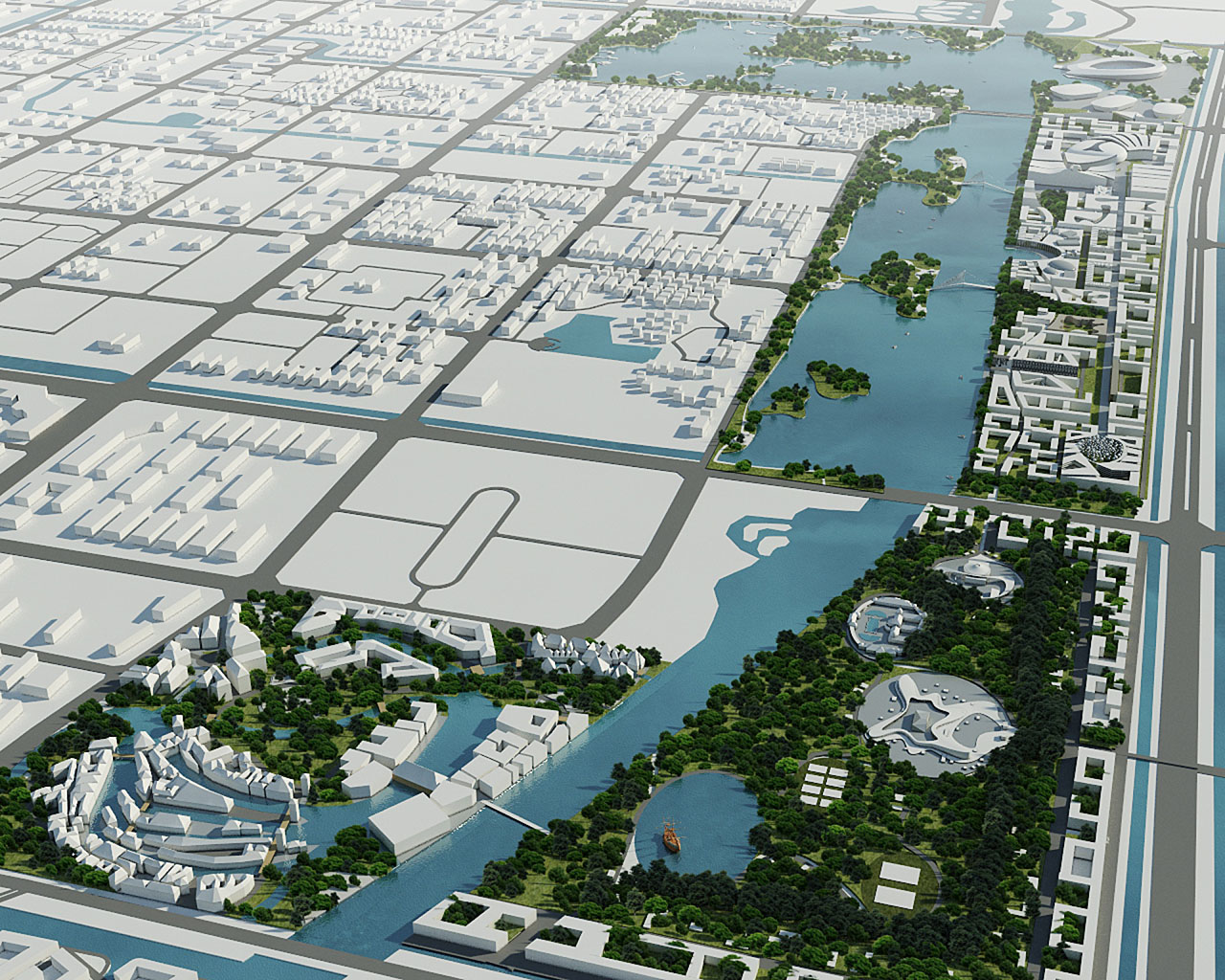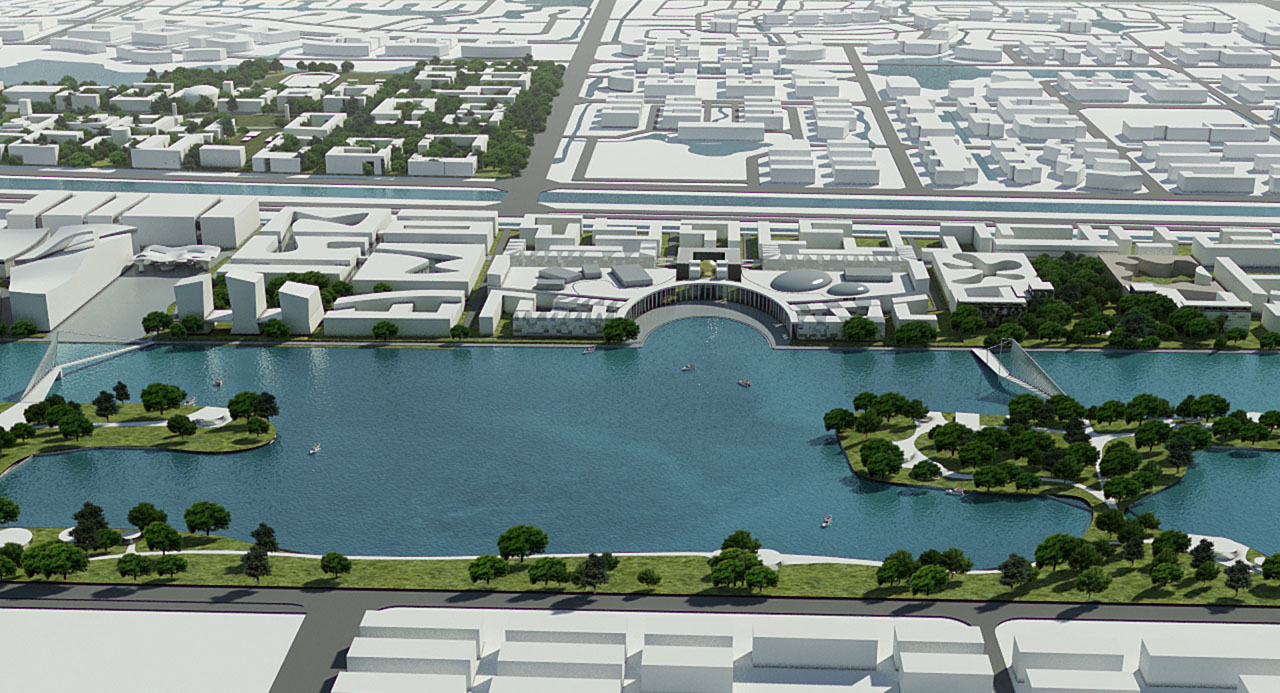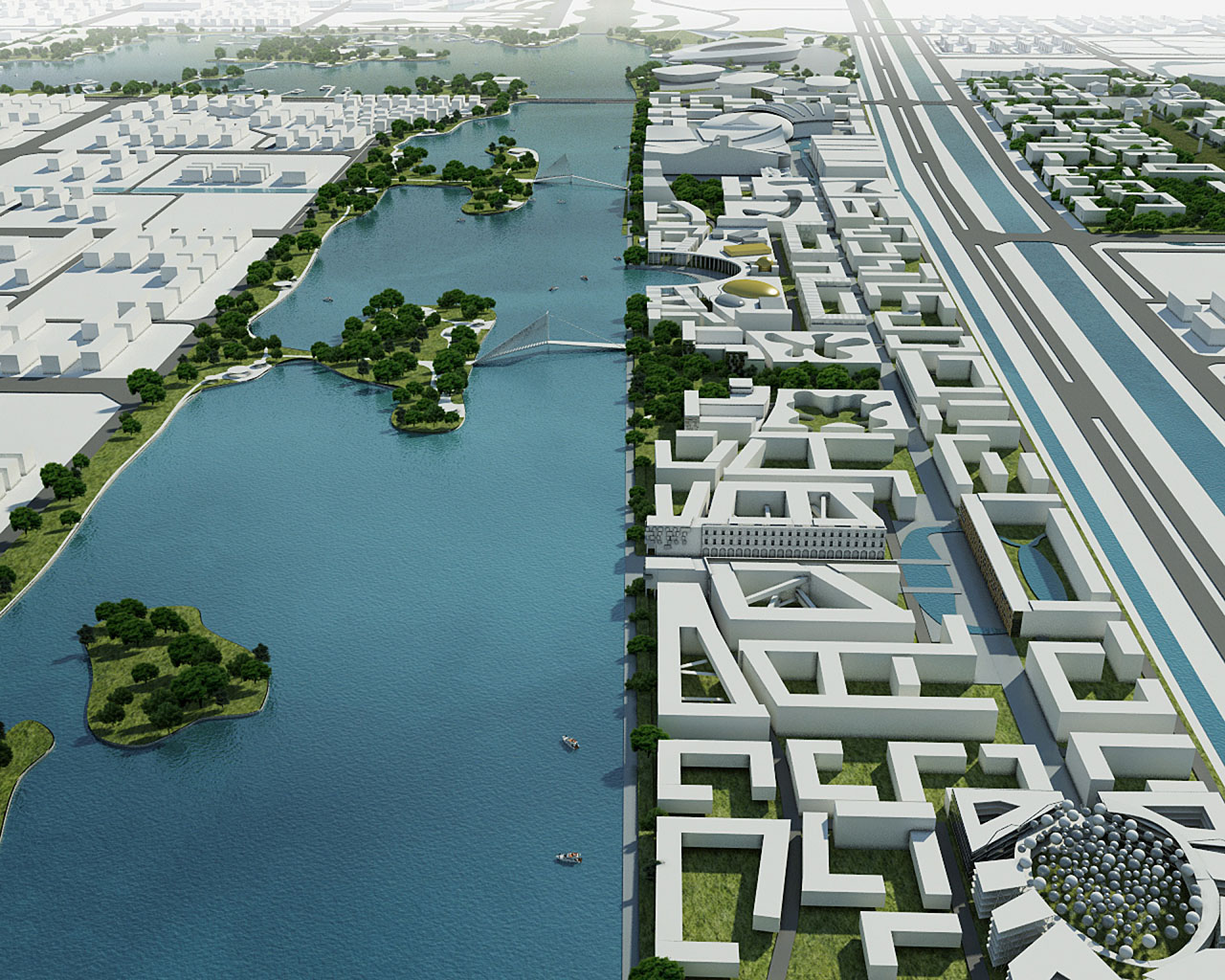The development plan for the new 10-km long riverbank city centre of Dongying city in the area of Lake Qingfeng and the Yellow River responds to the demands of the management of the Chinese city with the lessons learnt from traditional European city architecture. ZDA’s concept raises the concentrated development of residential, commercial and public buildings to the level which the architects think to be the guarantee for the successful operation of a city born in the 21th century by the appropriate architectural shaping of pedestrian zones, public transport and public spaces according to their importance.
The concept determines four well-determined development units along a right-angled cross of axes designated by the river and the lakeshore:
- Office quarter in the current city centre
- Quarter for educational and scientific research buildings on the other side of the river
- Pedestrian zone perpendicular to the river with cultural and commercial functions, to the west
- Sports and olympic area perpendicular to the river, to the east
Based on a preliminary study reviewing ten European riverside cities, three basic features of European traditions were put across in the design of the new quarter:
- The variety of the cityscape was ensured by groups of architects working in parallel, along the same concept, independently from each other on designing the various parts of the city.
- Complying with the European urban development trends, the riverbank was formed, with restrictions of vehicle traffic, as a pedestrian recreational and community zone in organic connection with the public buildings oriented towards the riverbank.
- Special emphasis was given in the plan to the shaping of public spaces and streets since, based on the European experiences, these affect the comfort of citizens the most. The proportion between the sizes of buildings and streets is crucial in modern city planning – the spaces in between are formed not only by practical necessities, but these serve the needs of citizens. The architects strived in their plan to shape European-scale proportions, and proved that both the number of buildings and the covered surface can be increased.
Based on the above, 16 development areas with different characters were determined the architectural design of which may influence the cityscape of Dongying in the following decades. The development of each quarter was formed in consideration of typical European urban traditions and spatial forms – or even specific European prefigurements – and the Chinese demands. A further detailed conceptual design was prepared for the residential quarter and the Yellow River Museum. ZDA’s urban-scale proposal is an exciting experiment to transplant European traditions into the radically different Chinese environment where the resources are available for an efficient urban development with modern approach.
- Olympic Park – the sight of the lakeshore and the possibility of public transport justifies the choice of venue for the would-be olympic facilities
- Qingfeng Lake – with pavilions floating on the water and underground car parks inside the mountain
- Science Park and Campus – science park following the model of European and North-American campuses which can be a worthy symbol of Dongying’s oil research
- Yellow River Window – the museum of the Yellow River – by extending an existing building, with intensive connection with the river
- Shopping Arcade – shopping streets with European-style closed retail outlets
- Theatre Square – semi-circular design with arcades
- Hotel Square – with landscaped, terraced design and vista to the river
- Navona Square
- Leisure Center – following the model of the Sony Center in Berlin
- City Park – following the model of Városliget in Budapest
- Little Europe – leisure centre with replicas of the streets of five European waterside cities
- Amsterdam residential and office quarter
- Venice residential quarter
- Malmö residential and office quarter
- Yellow River Cultural Expo – contemporary high-rise buildings representing Dongying’s “city gate”
- Copenhagen luxury residential and office quarter

