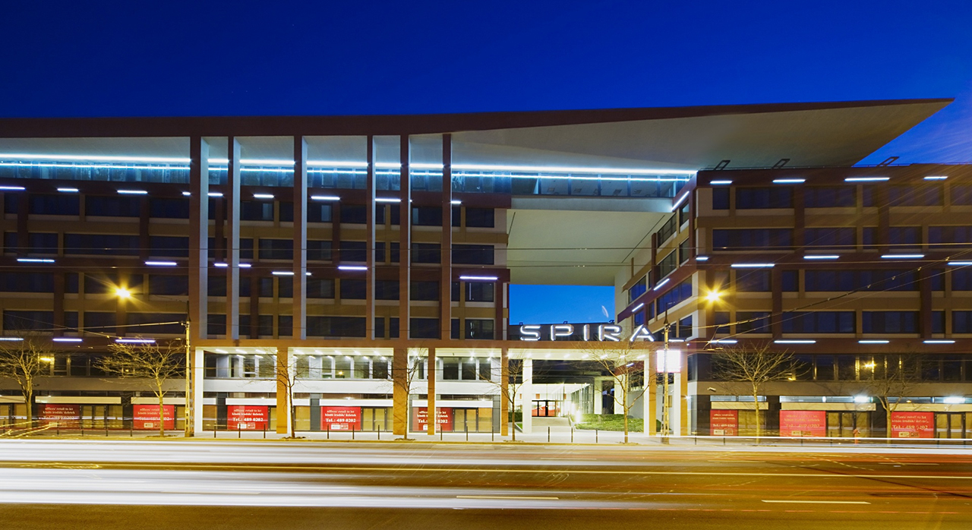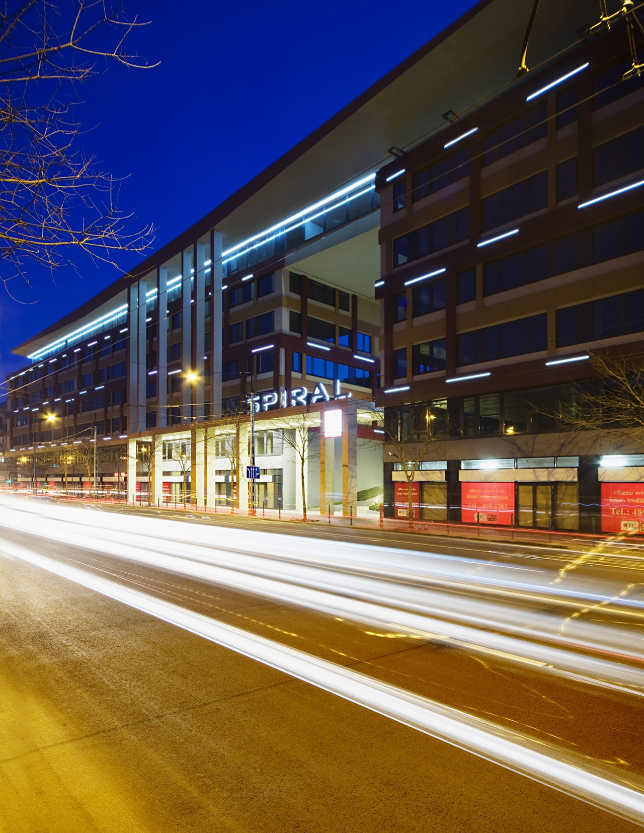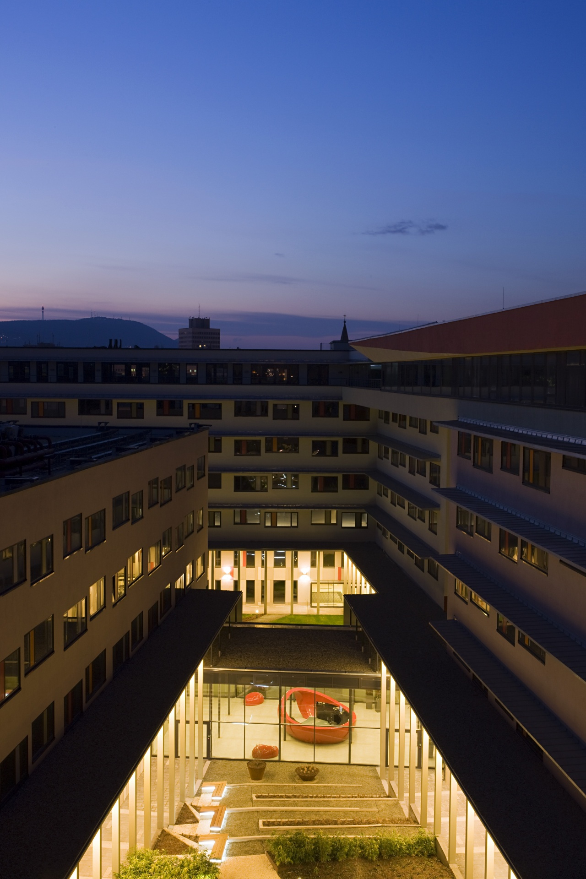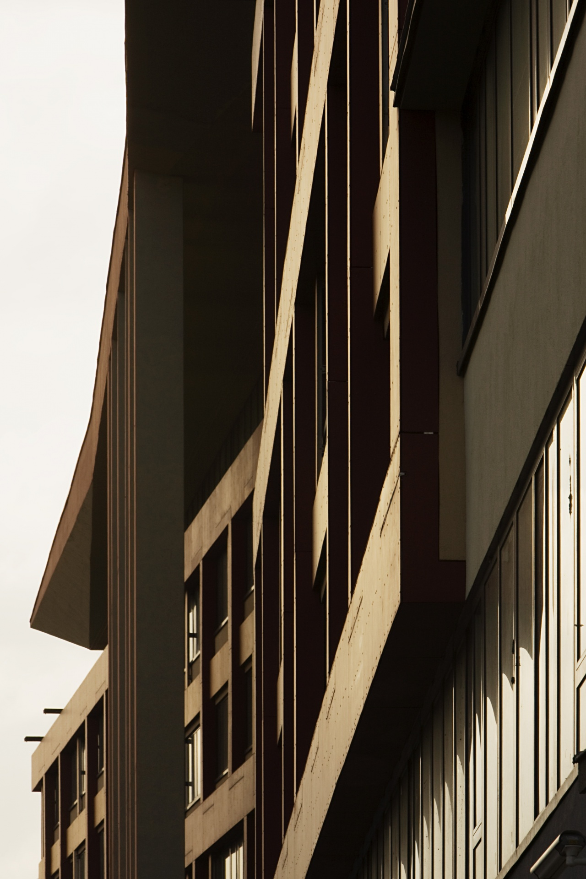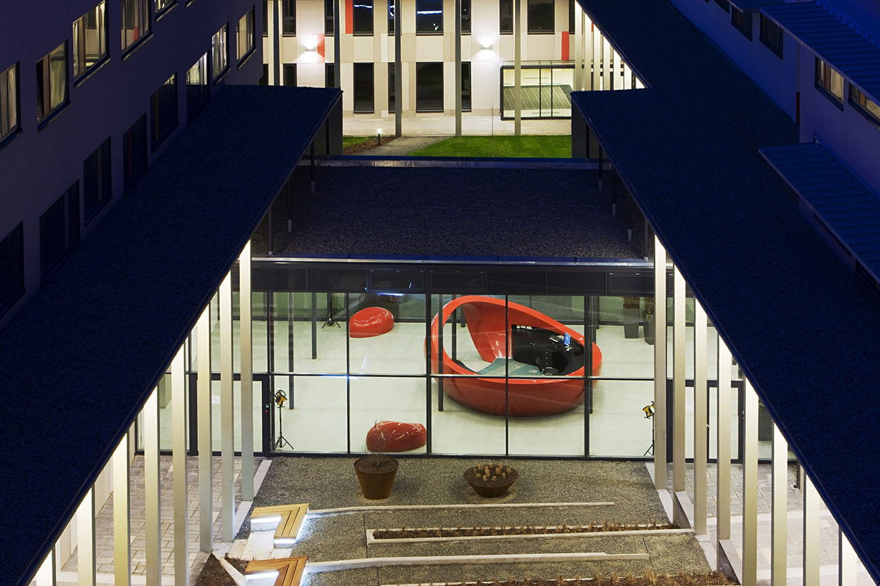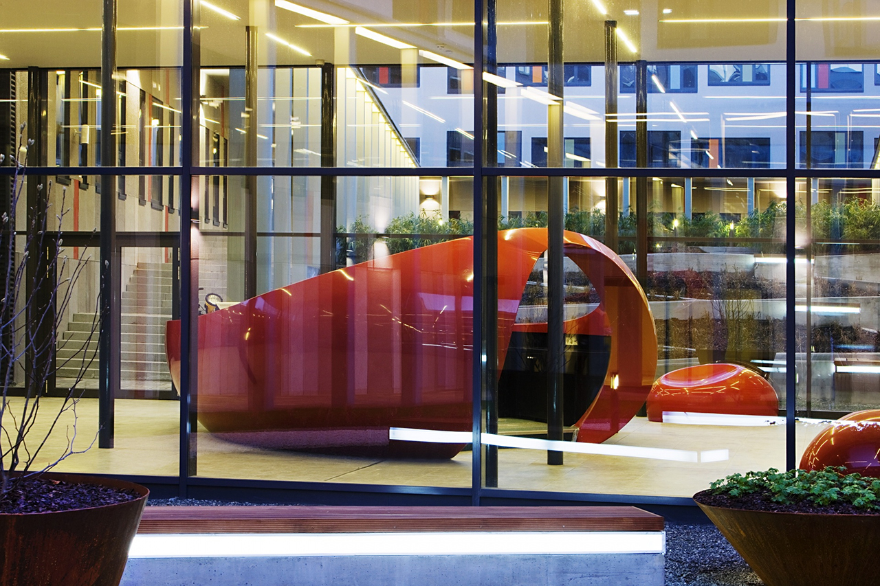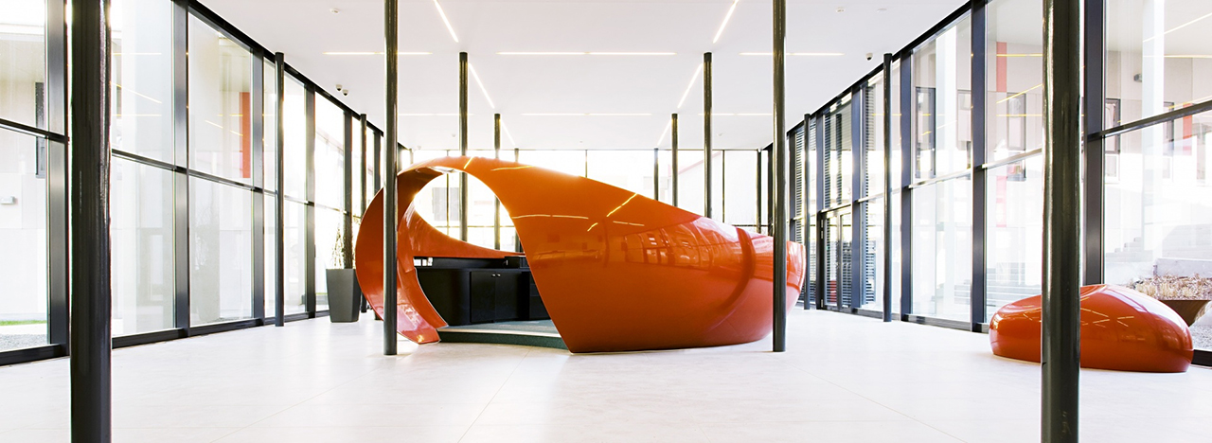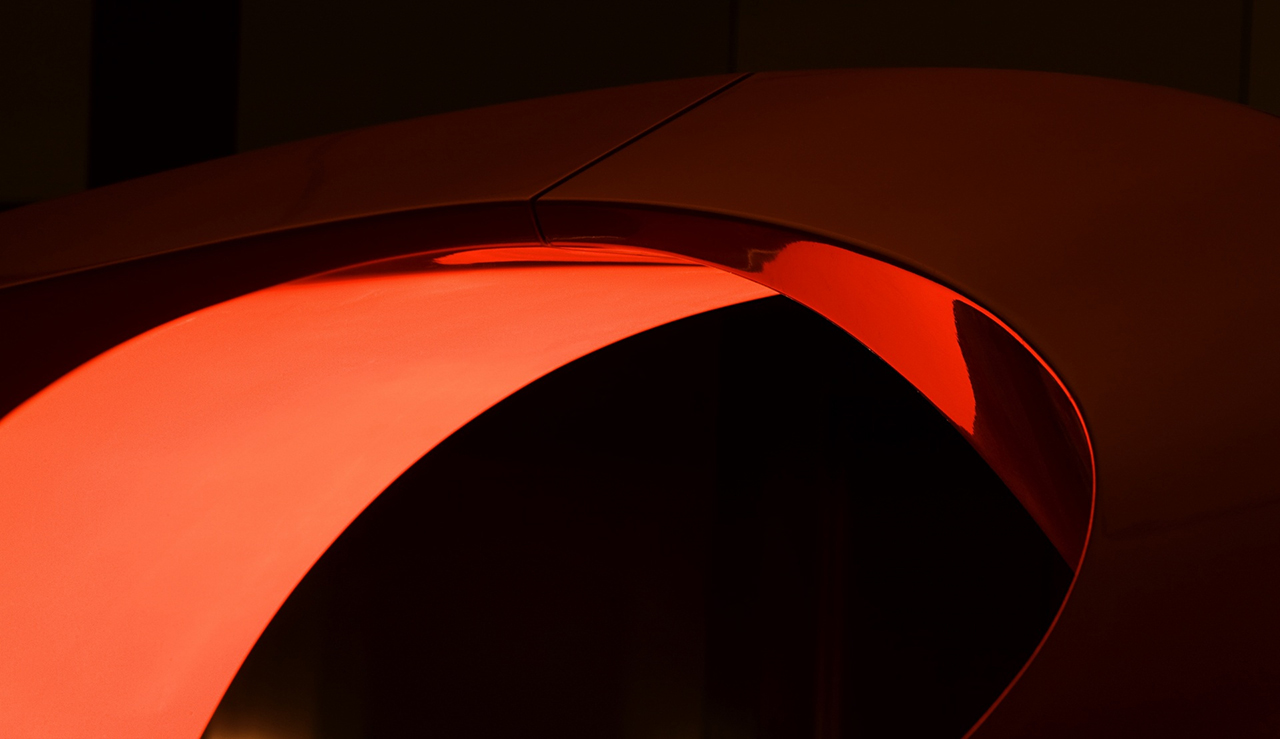The orientation of the office building was fundamentally determined by the would-be promenade. The building is organized around the internal court rather than the noisy, polluted and traffic-loaded Dózsa György Road. The building mass is split into two parts, it slightly turns inward from the street line, forming a gateway to the inside of the block. The two blocks are held together by the generous roof. Raising the level of the courts by about 1.5 m over the street level contributes to the conservation of the intimacy of the internal courts and the promenade. The central lobby is a graceful glass pavilion serving as a sort of a filter between the road and the internal world of the building, and it provides free access to the internal restaurants and cafés. The courts are integral parts of the promenade with the terraces, water surfaces and richly planted vegetation.
As a continuation of the Spiral Office Building, the next phase is built on Lehel Road which is connected to the first office building in the interior of the block. This site is a typical vacant lot, so it shows a more closed view towards the street than the main façade of the Dózsa György Road building. The materials chosen for both buildings are identical, so despite the different handling of the facades, the two buildings may be visually connected.
The rear section of the house is organized towards the internal promenade, so the community functions are located there. Due to the installation, the ground-floor spaces are made usable, in this building too, by lively gardens as well as small and large courts. The lower two levels were designed with looser building-up ratios than the typical levels, because these are the main community spaces where transparency, breeziness and spatial experience are the most important.
Based on similar principles, the architects shaped easy-to-divide, flexible office spaces in both Spiral Office Buildings which can be adjusted to the needs of would-be tenants. The functions completing the office spaces – retail outlets, restaurants, cafés and conference hall – provide high-standard environment for those working there, complying with today’s requirements.
For the houses functioning as rental offices, because of the primordial economic aspects, ZDA undertook to design simple elevations, coloured plastering for all internal court facades, and only the street elevations received a nobler clothing.
This duality has always characterized closed-row city developments in the course of history. On the street elevations, various structures were formed from large panels, creating a unique plasticity on both buildings. The use of identical materials and colours unite the two buildings, but the different elevation surfacing reacts to the different environments.

