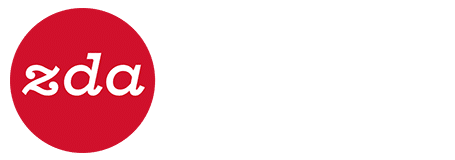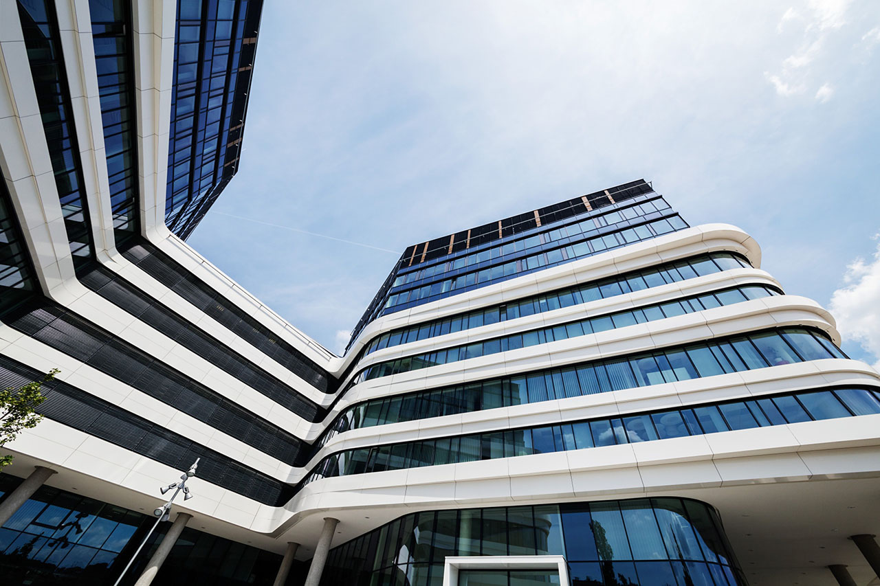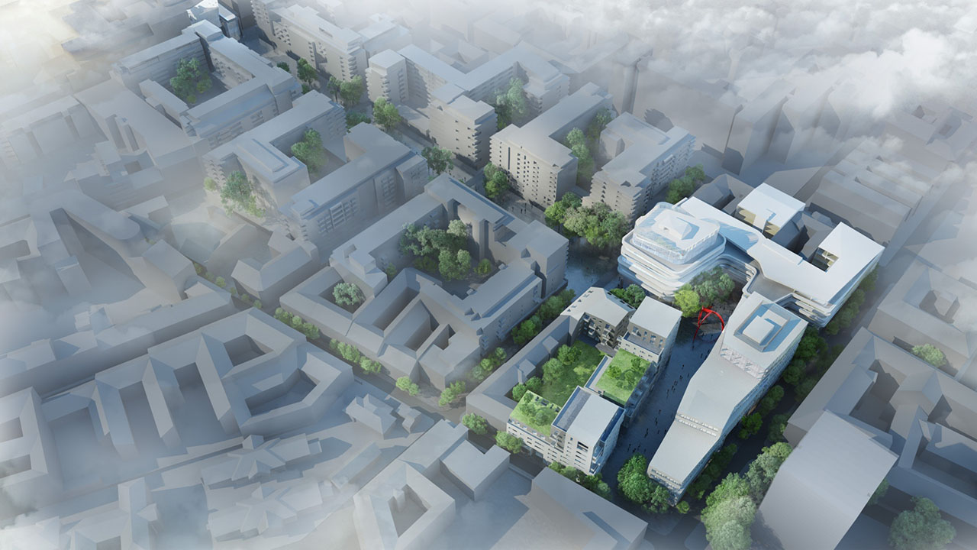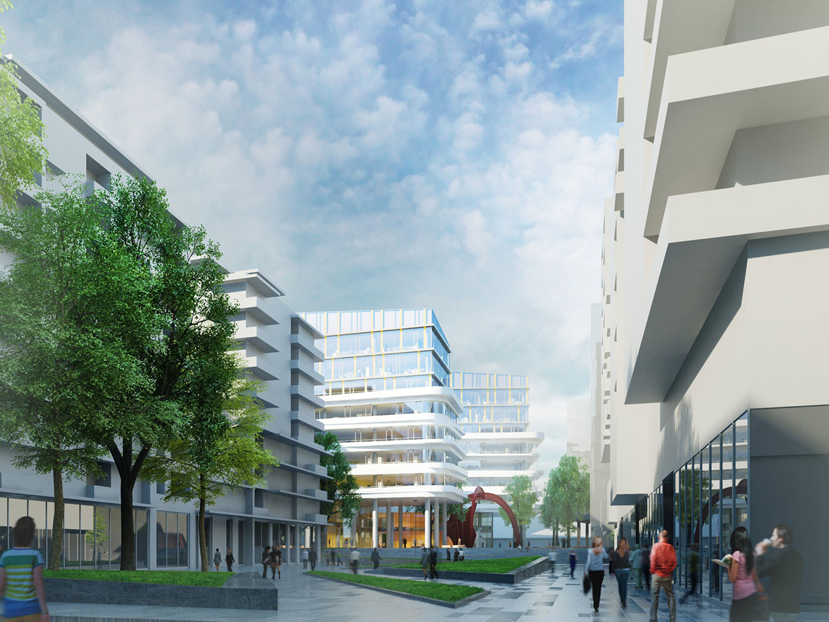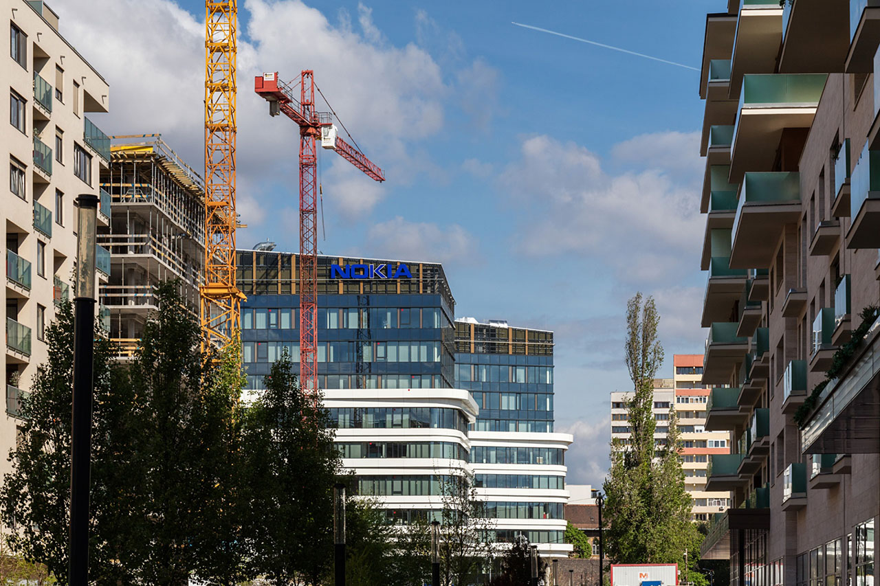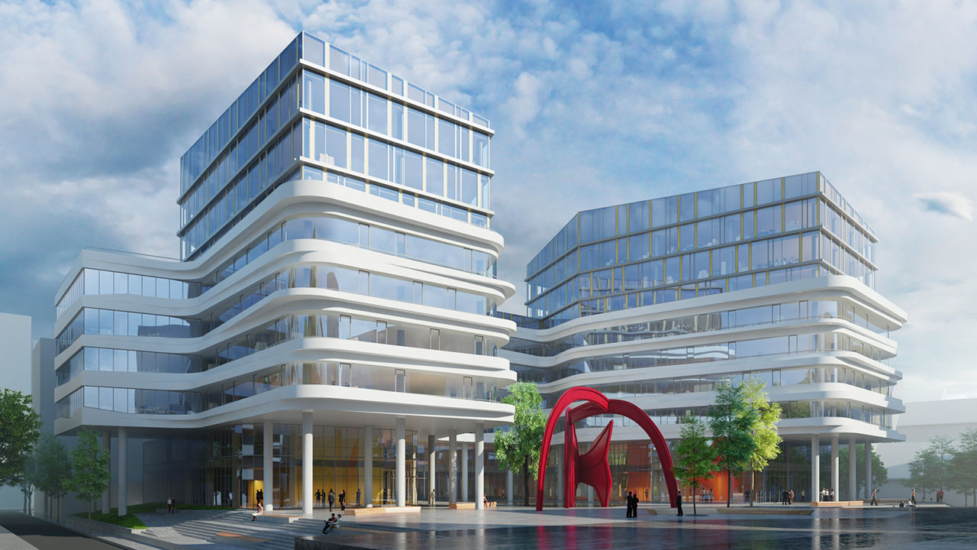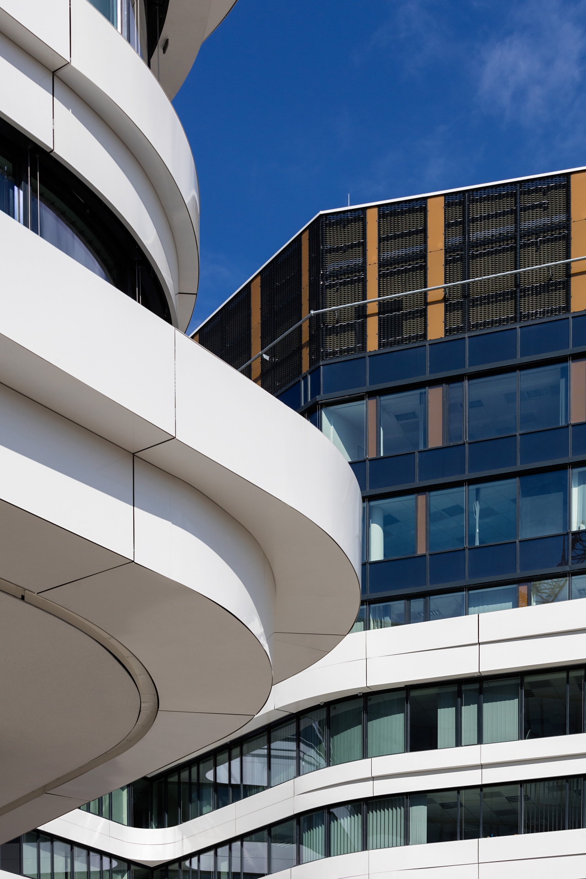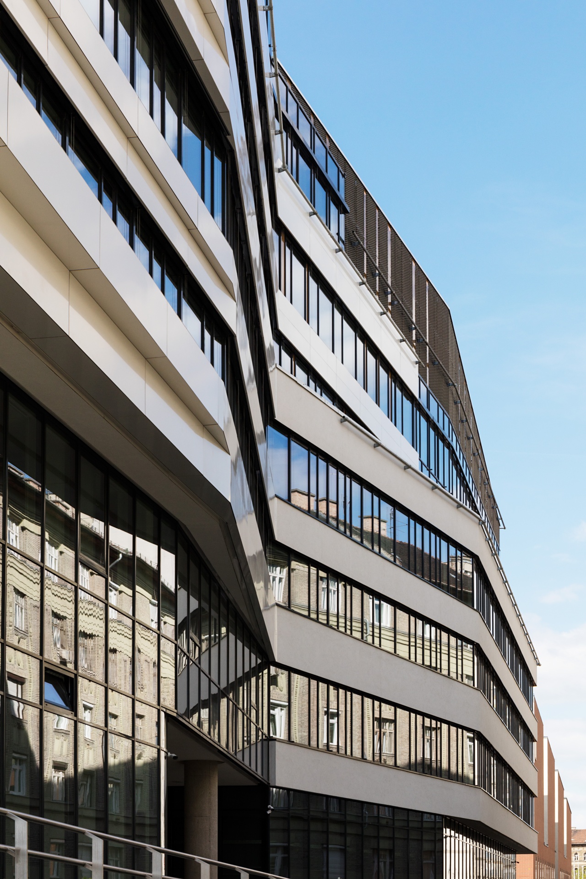The Corvin Project is a 21st century real estate development project that affects an entire quarter of the city in a traditionally built area of Budapest with lagging population. Block 125 designed by ZDA for office and residential functions recreates the atmosphere of classical city squares with the main square in the middle and the connected community spaces in the heterogeneous urban texture.
Corvin Block 125 is one of the most complex design areas within the Corvin Promenade. Single-level to three-level developments usual in the first half of the 20th century are mixed with the 17 and other multi-level concrete block-of-flats architecture of the ‘60s and ‘70s. The challenge in the task was to find the scale best fitting the heterogeneous city texture.
In 2006, in the framework of a restricted tender, our Corvin Knowledge Park plan for a block of the Corvin Project won the competition. In 2014, as a continuation, we prepared a plan for a block receiving office and residential functions where we aimed at a 21th century phrasing of classical city squares when shaping the development. The character of Block 125, differently from generously handled other public squares of the Corvin Promenade, invokes a small-town scale: it is a complex of community spaces one loosely flowing into another with a main square in the centre connecting pedestrian axes, decorated with a contemporary sculpture.
The design of office buildings, which we analyse not only from architectural, but also from functional aspect, was handled with priority. After several development versions, the office buildings were installed as an “asymmetrical gate”, leading the theatrical Grand Promenade into a more relaxed series of city spaces with this solution. Next to the office buildings with dashing, arched elevations, we designed stocky residential towers, and the cosy public areas of the quarter flowing into one another appear between the blocks with different character.
In the professional contest of International Property Awards, the Corvin Promenade won the Award for the Best Mixed-Function Real Estate Project in 2010, and, in 2014, the Global Award for Excellence of the Urban Land Institute (ULI) – called also the Oscars of real estate development – as well. The building received BREEAM qualification which is the benchmark ofenvironmental awareness.
