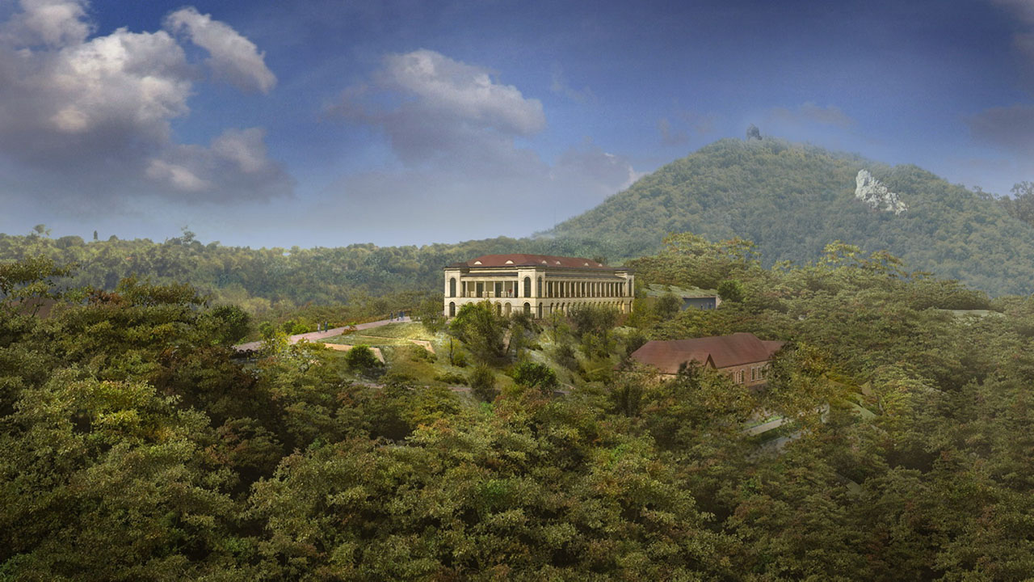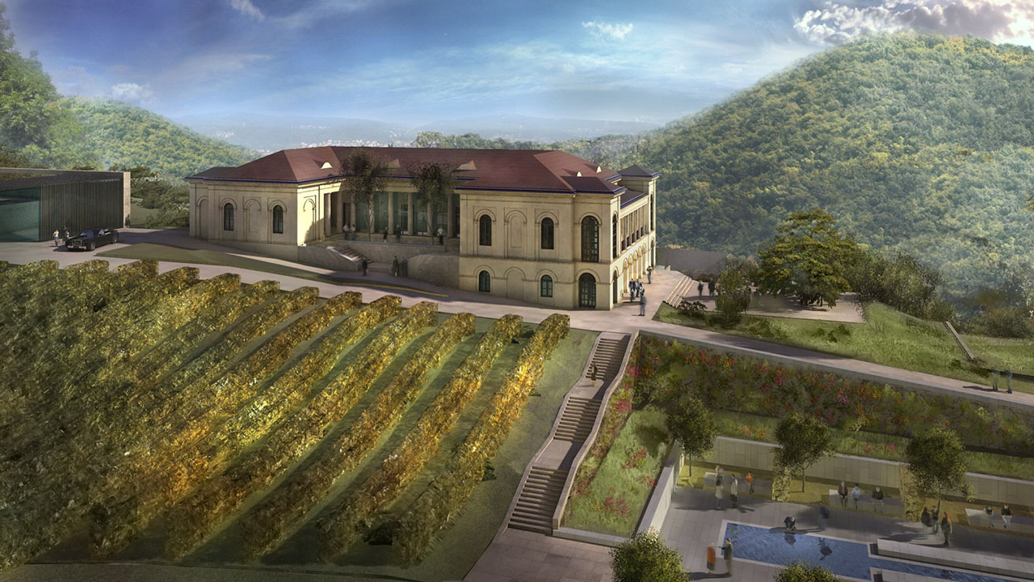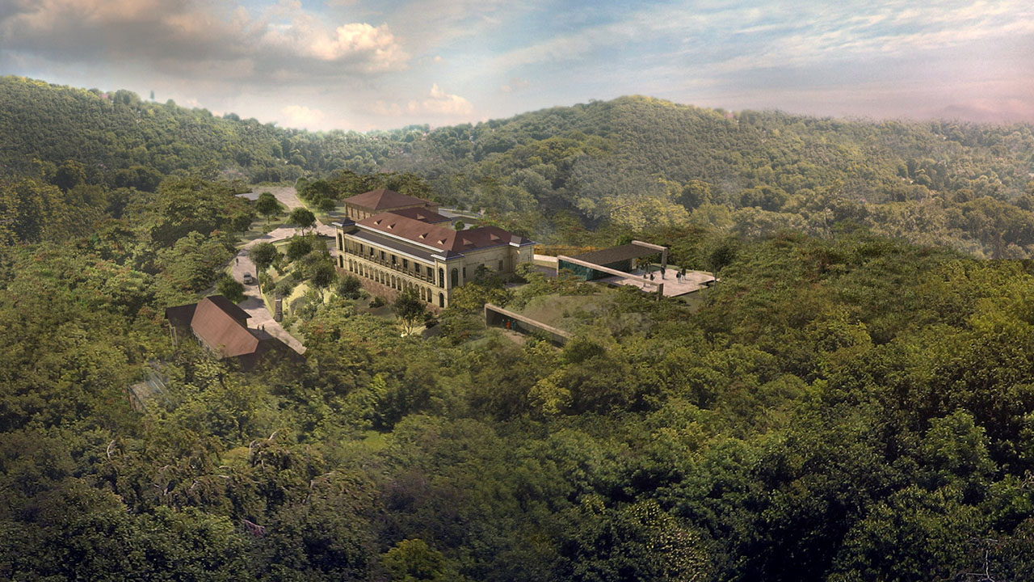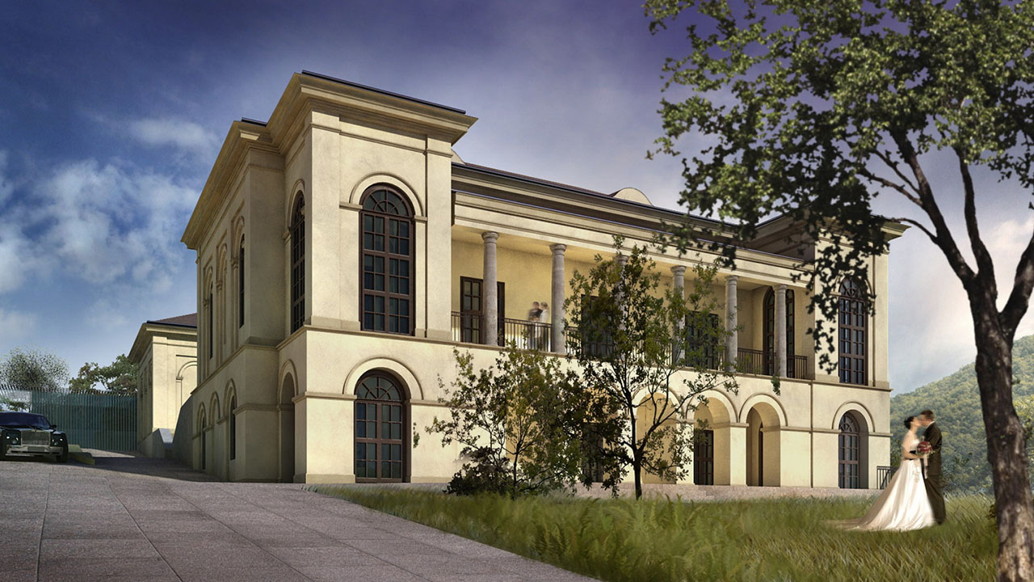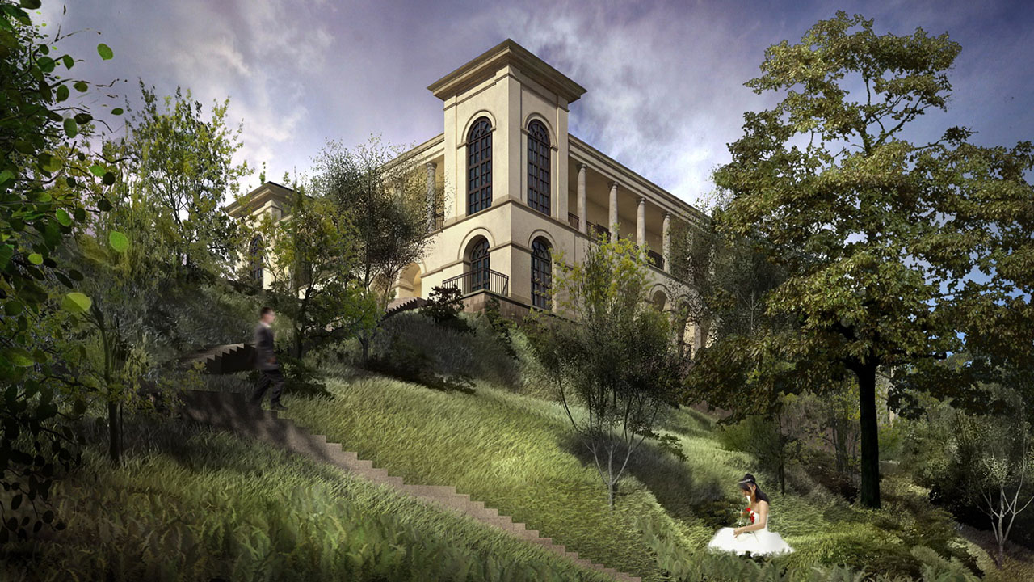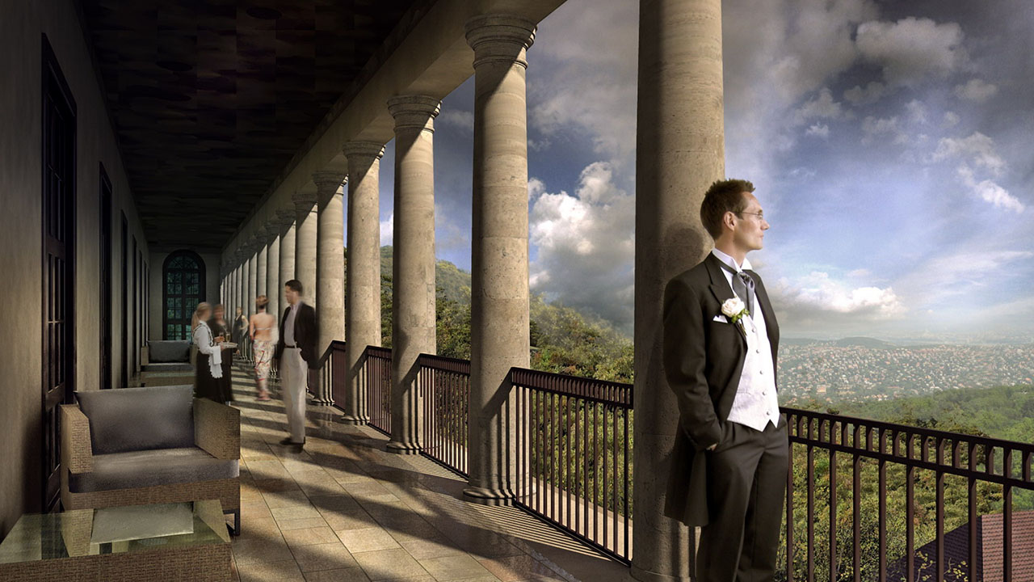This part of Zugliget was a popular hiking spot of Buda citizens in the late 1800s. Now, the area is decaying under unworthy conditions. We wished to return the area to its former glory by renovating the Hild Villa, the Fácán Inn (former Horthy Villa) and a residential building in the style of Swiss villas situated on the 8.7-hectare protected area. Our feasibility study envisaged the renovation of the existing monument buildings, installing additional functions and constructions, designing a residence, governmental guest house and event centre.
FÁCÁN EVENT CENTER, ZUGLIGET
Planning status
Plan
Planning year
2000 - 2008
Planning area
87 000 m2
Locality
Budapest
Lead Architect
Zoboki Gábor DLA habil., egyetemi tanár
Architects
Silvester Csaba, Reppert Béla, Leits Miklós, Jancsó Krisztián, Szokolai Béla Ákos
Main design partners and consultants
Aron Lorincz Ateliers, 4D Tájépítész iroda, Budapest Főváros Városépítési Tervező Kft.
Client
Magyar Nemzeti Vagyonkezelő

