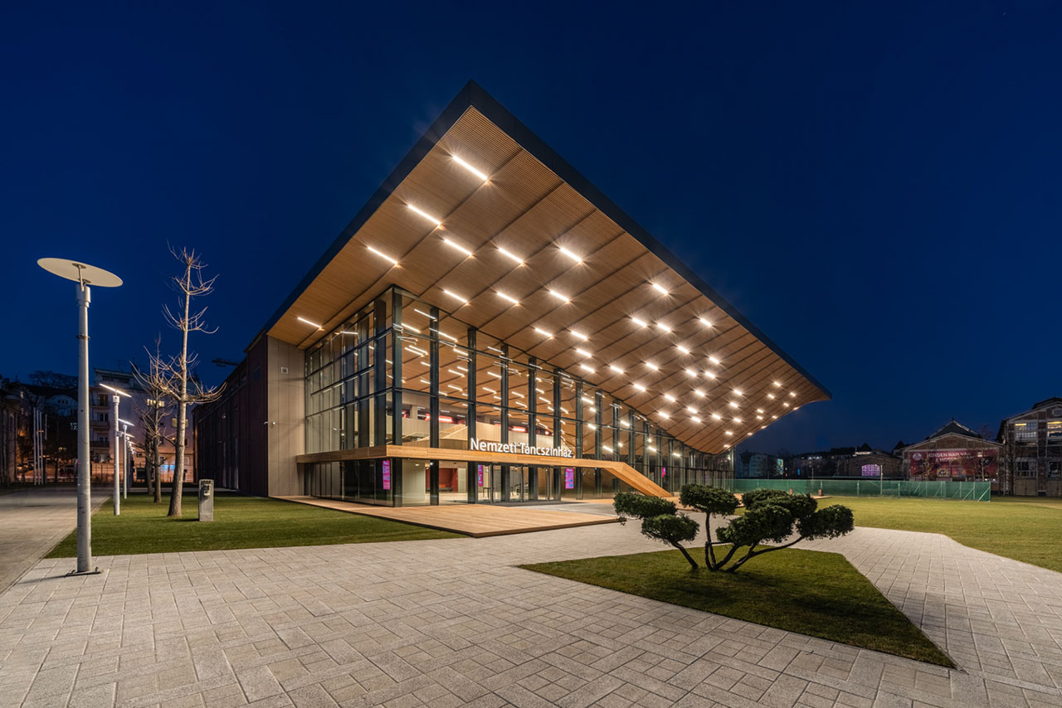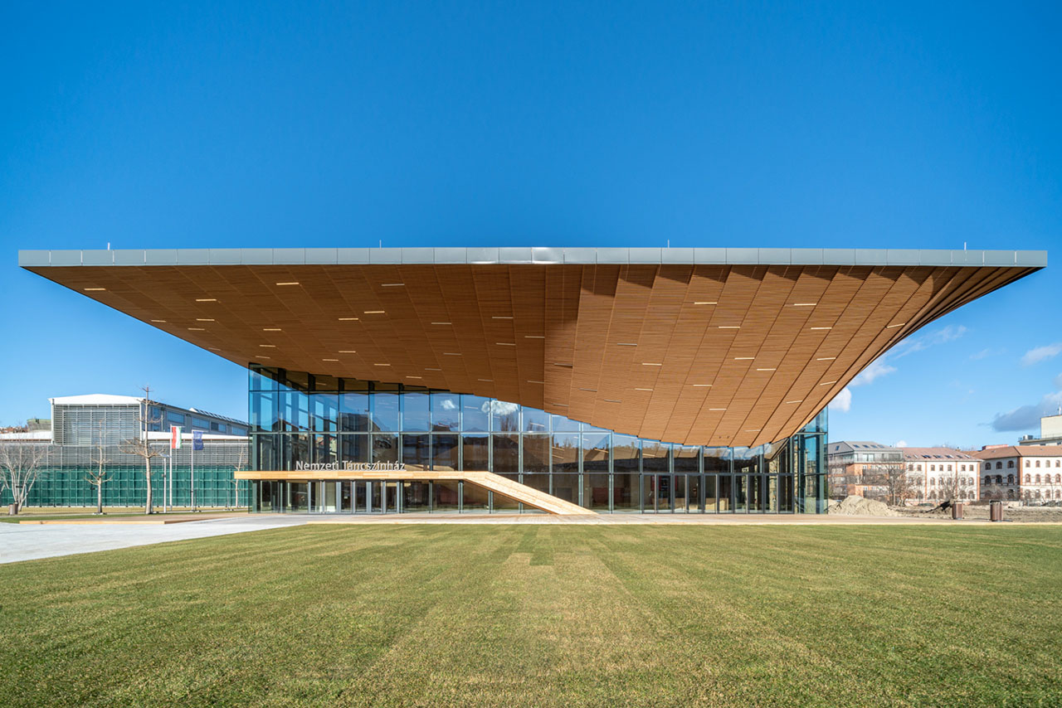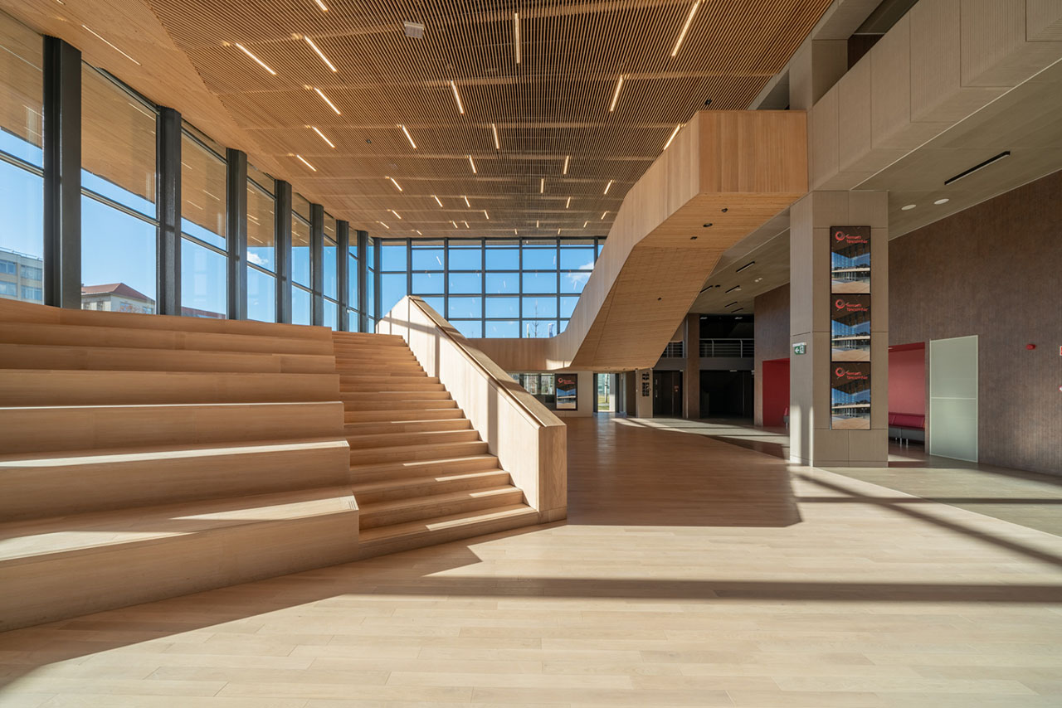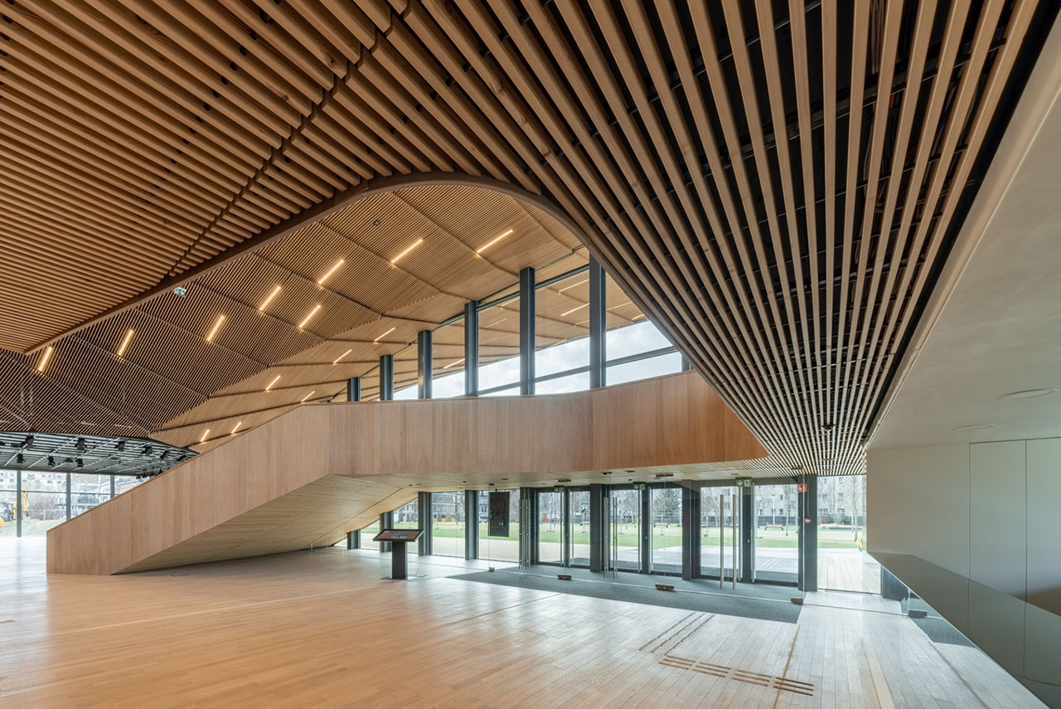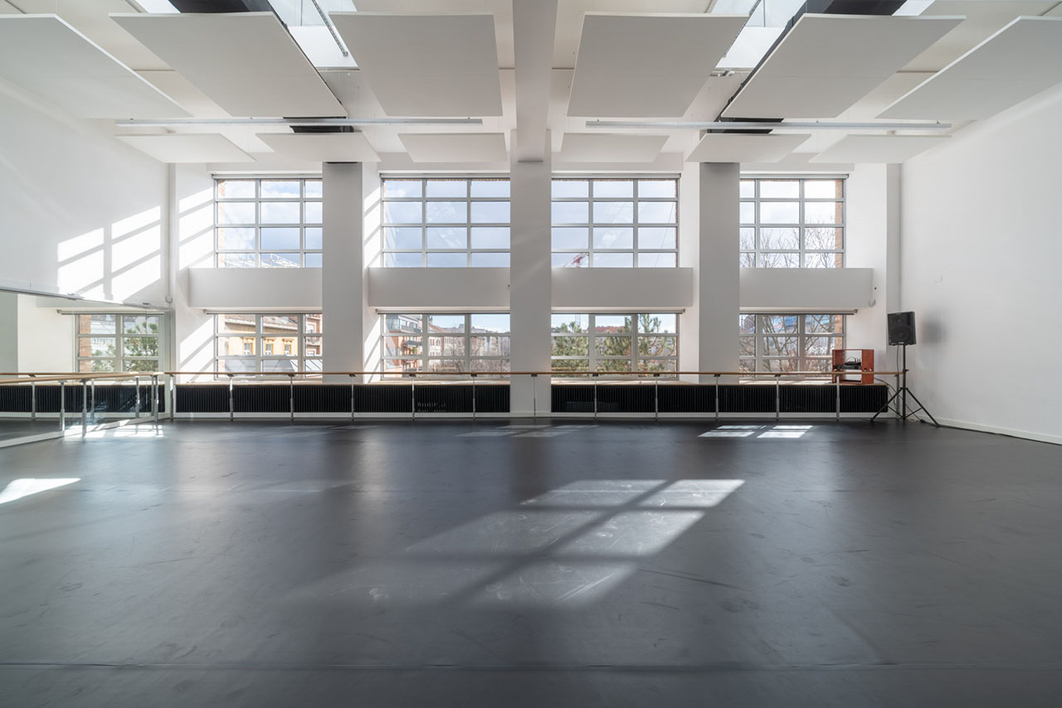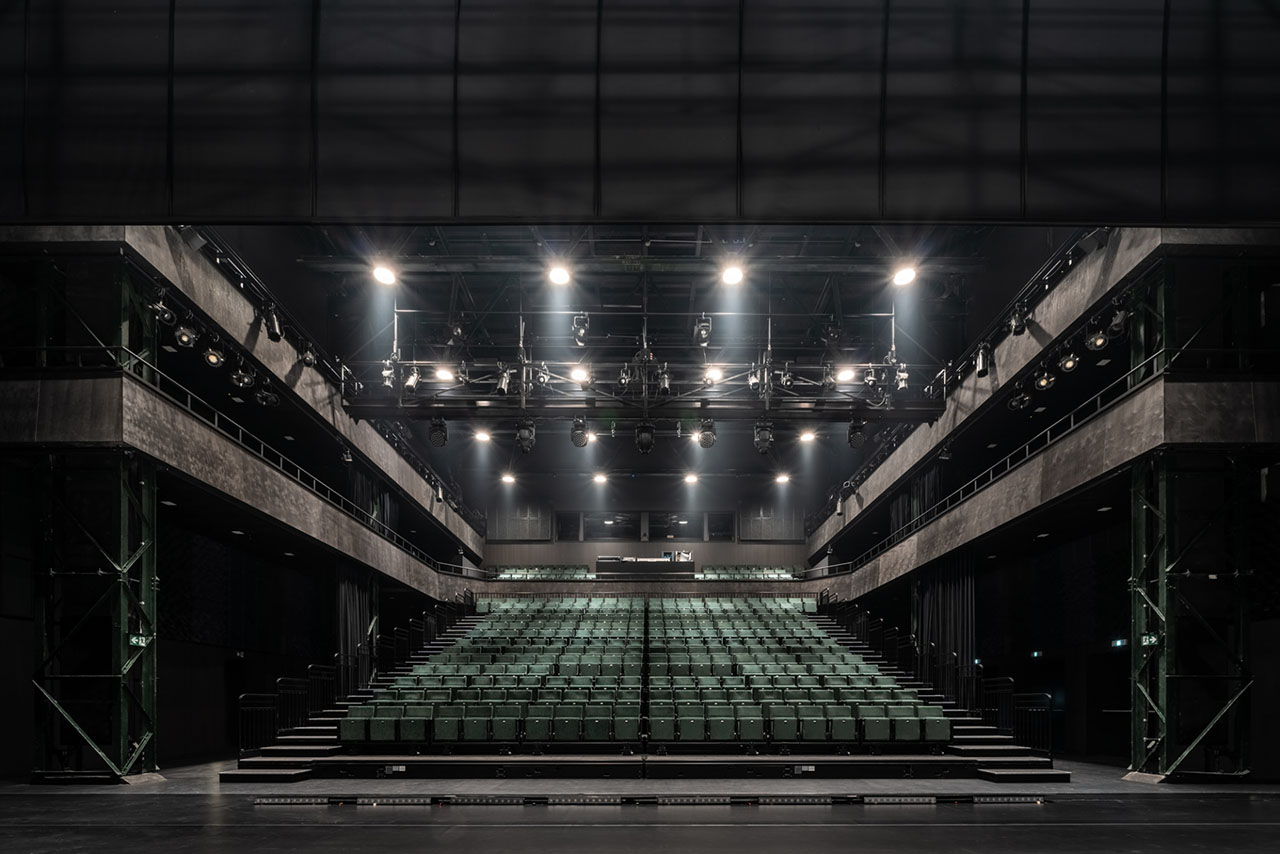The rehabilitation of the area of the former Ganz factory took place in the early 2000s. The former industrial buildings received cultural functions. The National Dance Theatre received new home in one of these industrial buildings by the transformation and extension of one.
The designers planned an architectural concept running in two lines which on the one side respects the existing building highlighting its advantages, minimizes the alterations in the indicated area and moves towards the original status before the transformation in 2000, and, on the other side, installs the building part including the necessary new functions in a unit that is able to form a harmonic unit despite the difference (or just benefitting it). After the alteration, the building became a central, determinant element of the park, due to its position and design.
The industrial building resulting from the original function is quite closed, an optimal place for installing the large theatre hall and the connected functions. For the internal layout, great flexibility was an important criterion – to design the lobby and the large hall so that they can host events, ensuring also that the spaces of the lobby and the large auditorium sections can be united to enhance the profitable operation of the building (theatre, events, dinners, concerts etc.).
It was also a crucial objective to increase the intensity of the visual connection between the building and the park. For this purpose, a new lobby was added to the building, a transparent, open, multi-functional space offering intensive connection between the existing hall building and the park. A transitional space which is an always alive, animated and inviting public piazza.

