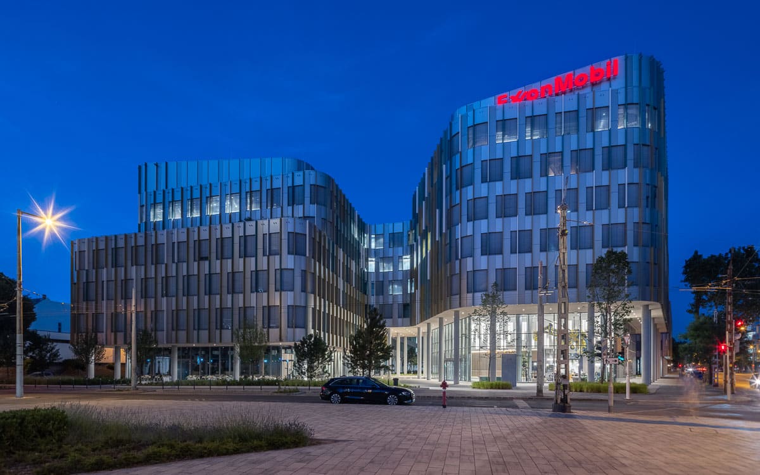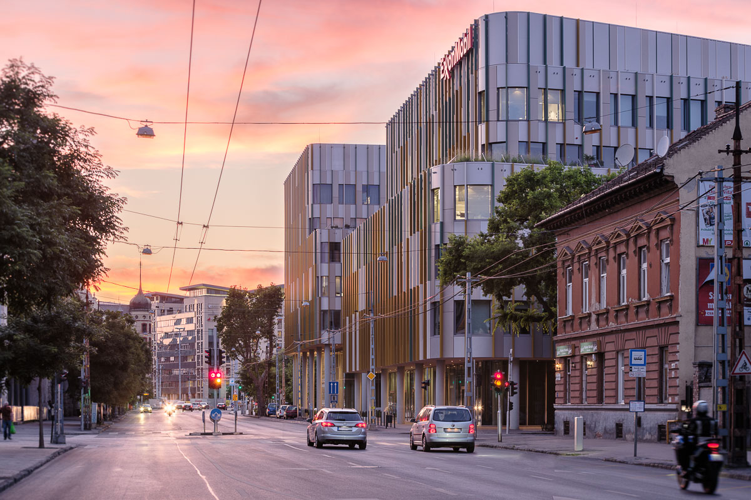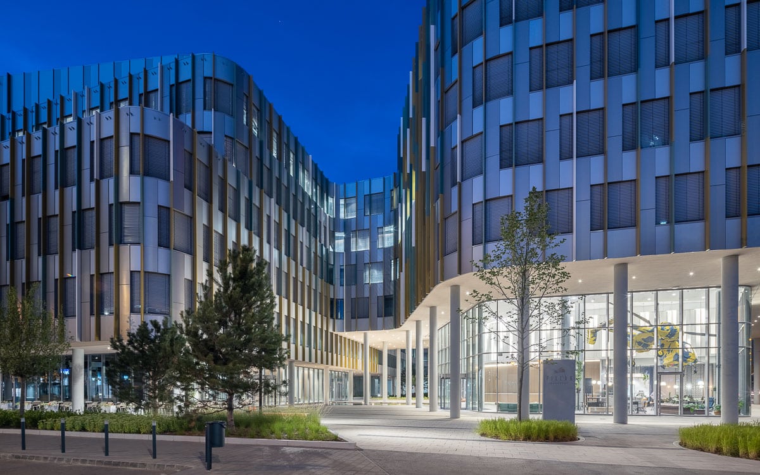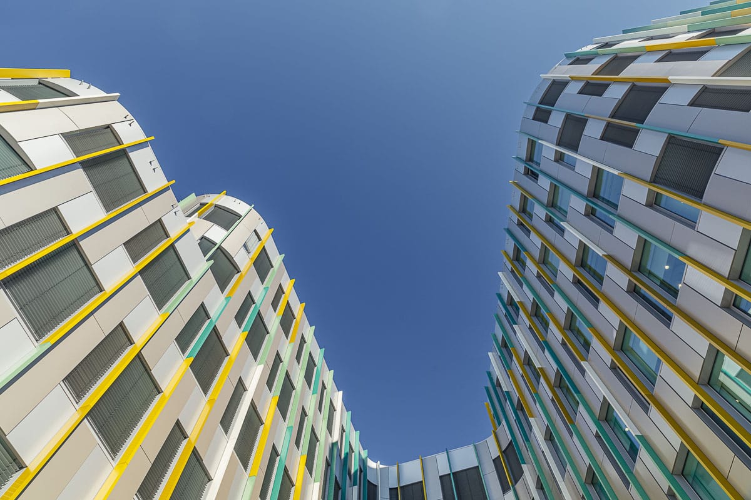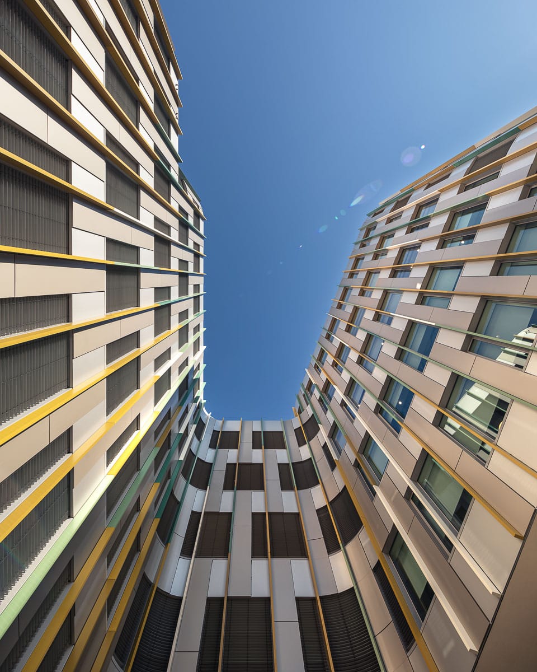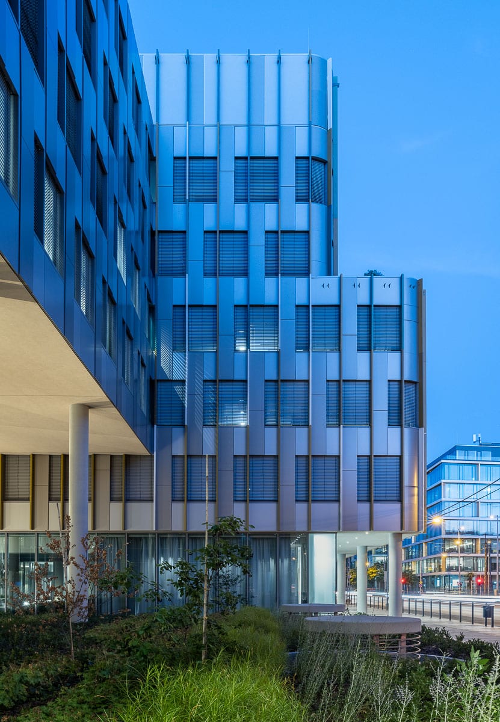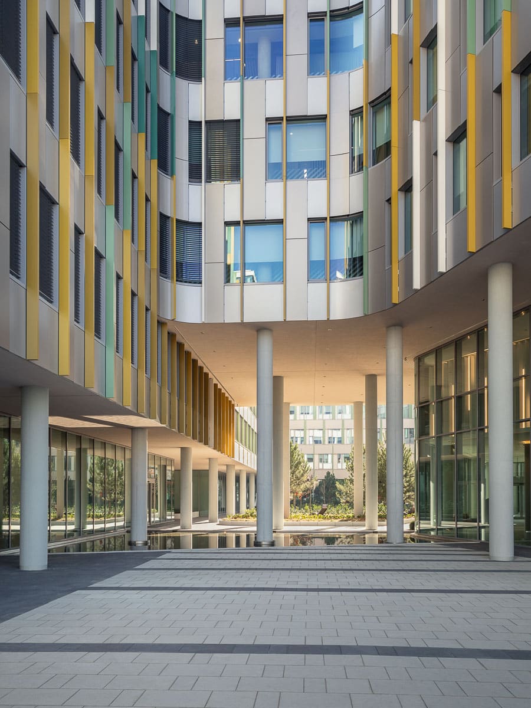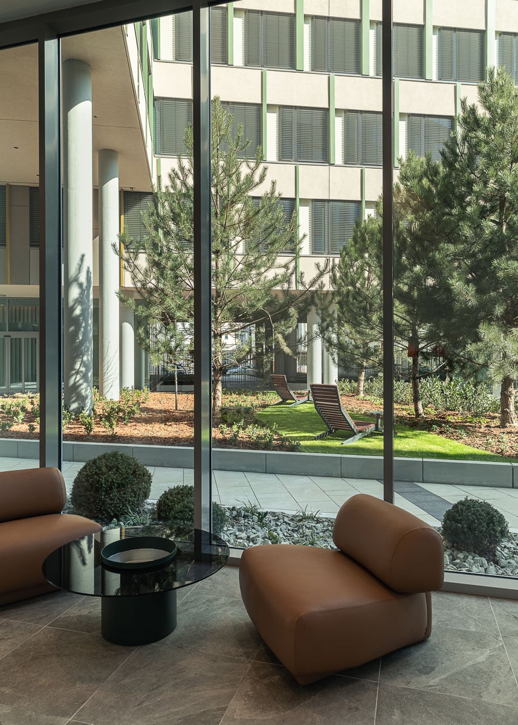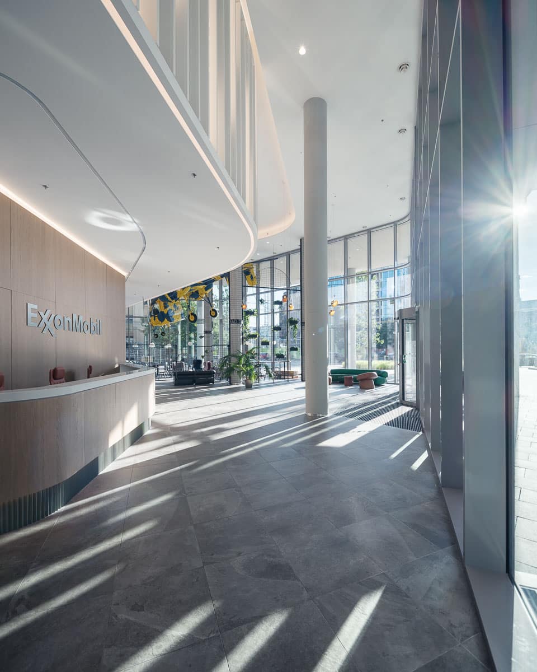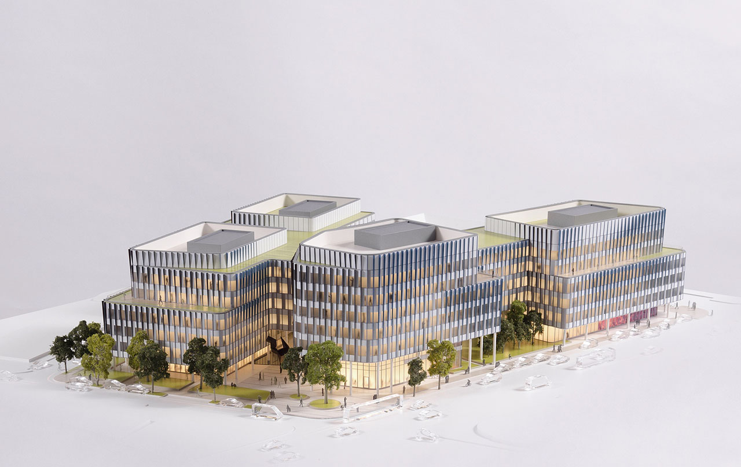The office building consisting of four blocks receives an accentuated appearance: the building bodies offering a waving effect as a result of the alternation of narrower and wider building wings and the rounded corners give a characteristic view to the building. When designing the external appearance, it was important to loosen up the closed row of buildings, and, for this reason, the façade was pulled back from the street line like a “cour d’honneur”, and also loosened by terraces and stairs. The building connects to the public area by arcades on the ground floor.
The building receives a high-standard unique curtain wall elevation decorated with coloured lamellas consisting of glazed and solid inserts. The emphasis of the main façade is also heightened by the asymmetric forms and by the tension between the building blocks arising from the acute-angled shape of the plot.


