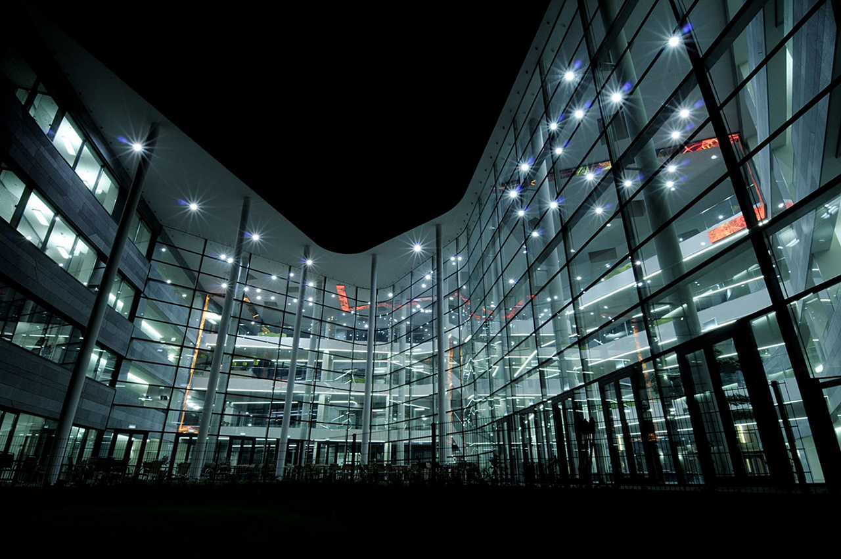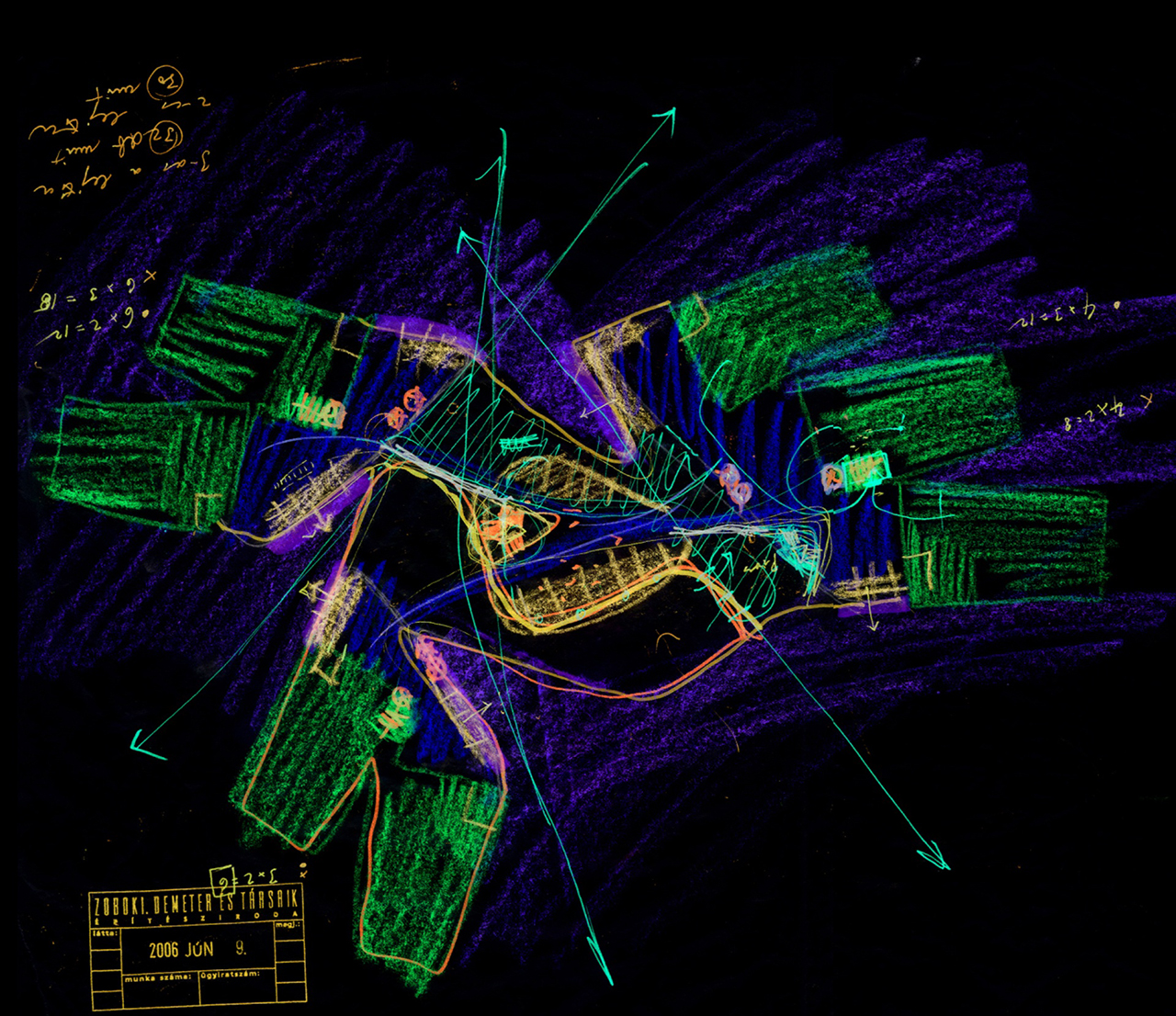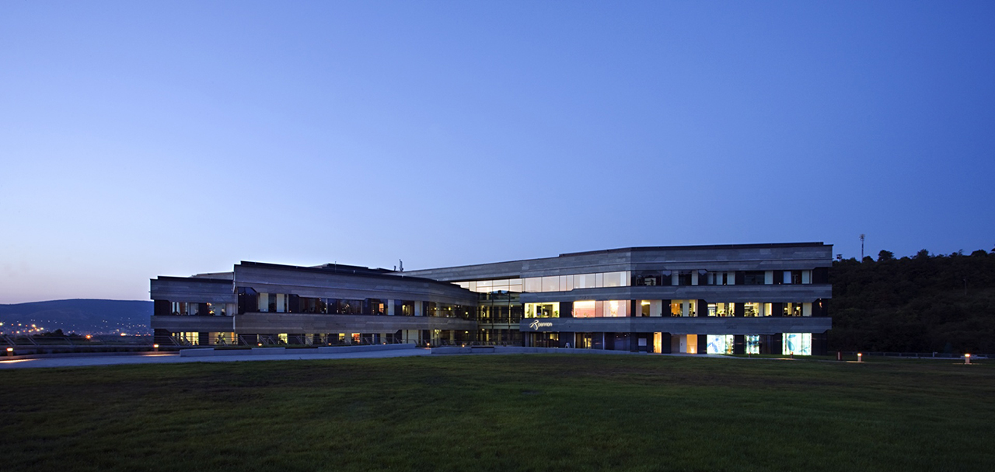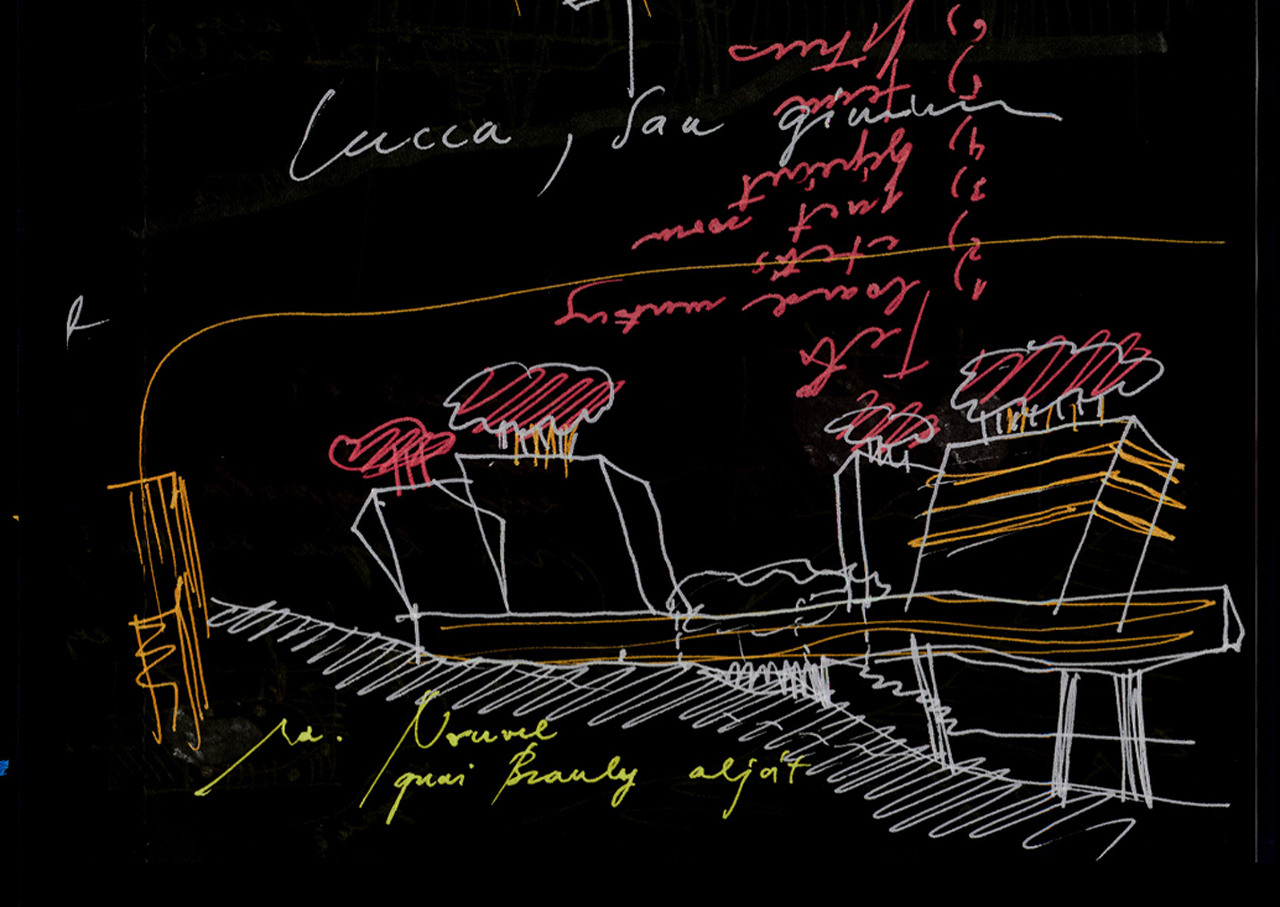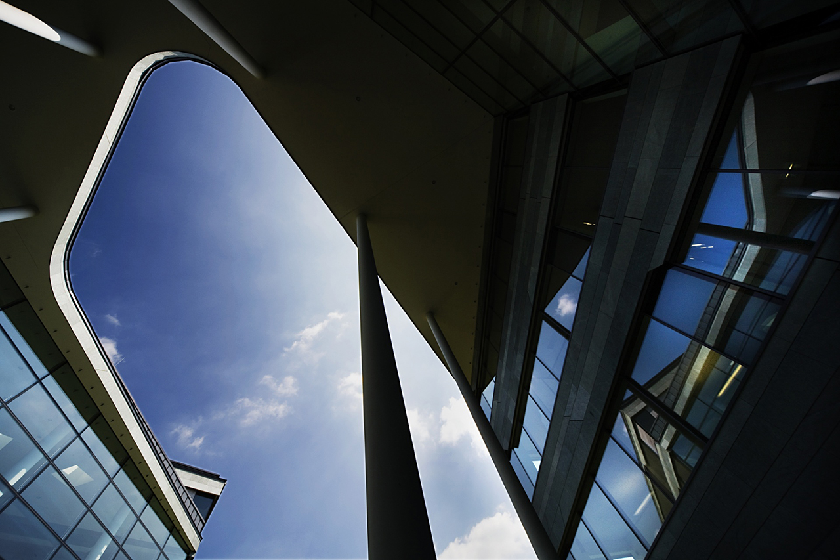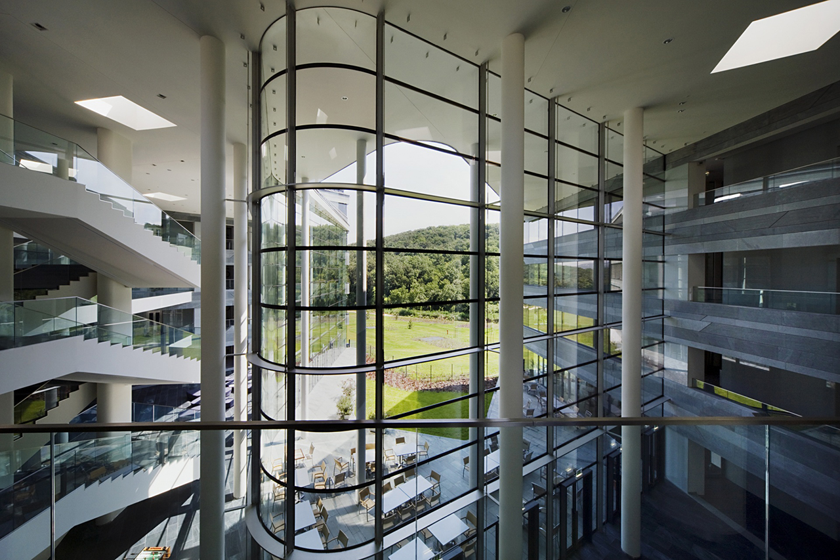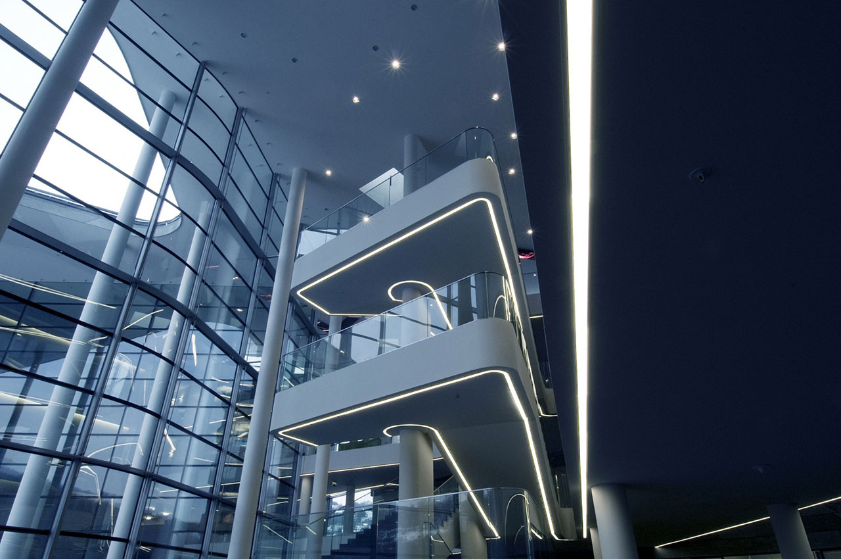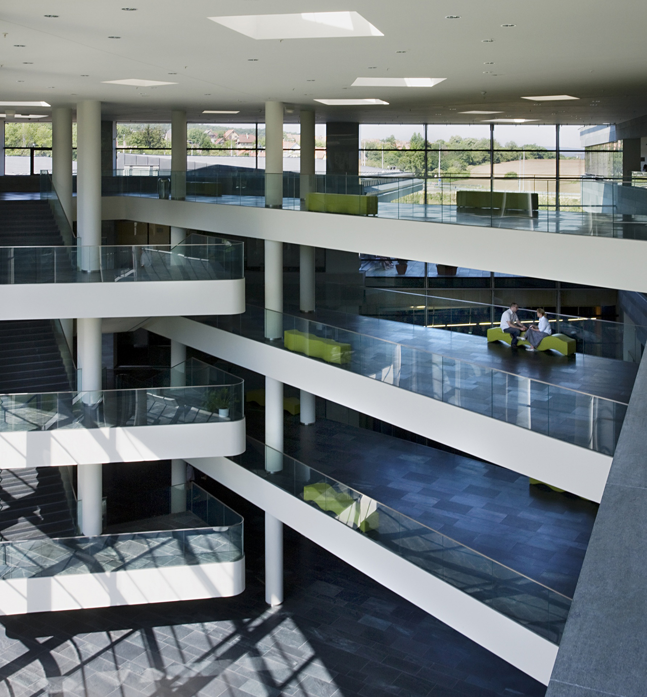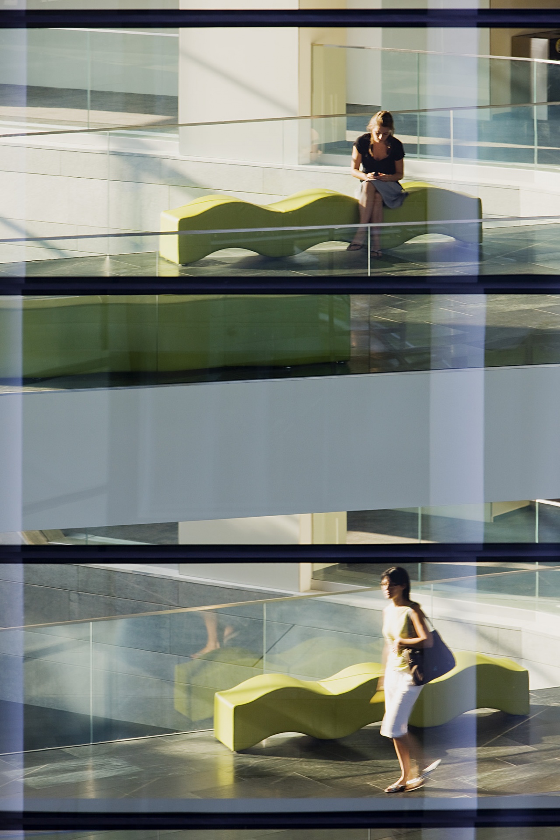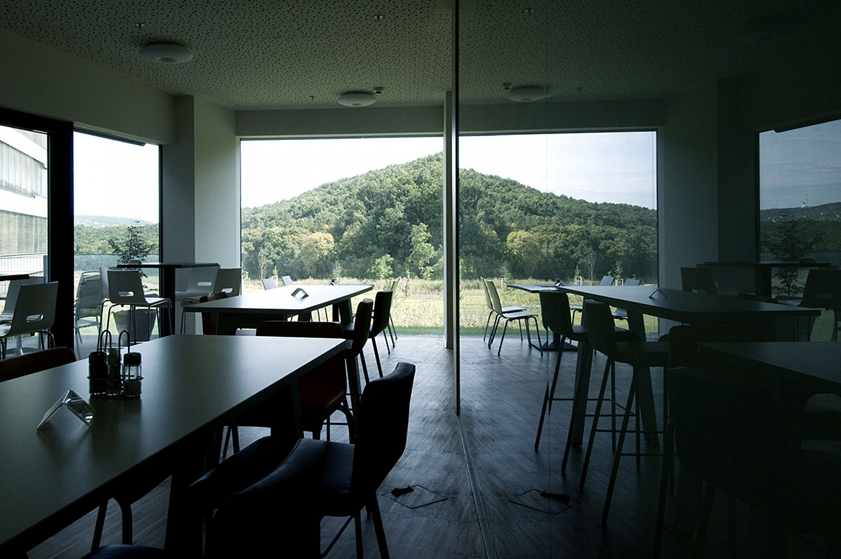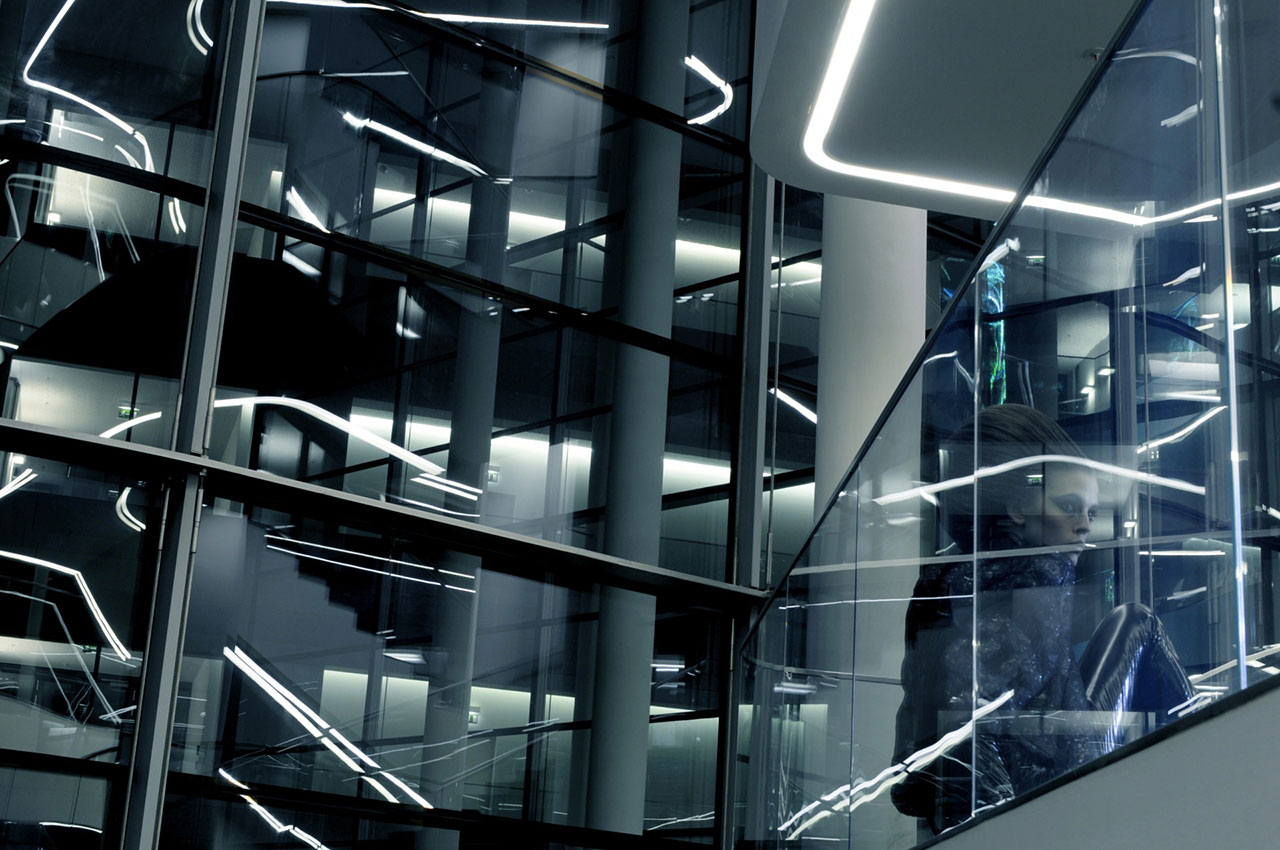An office building for Yettel – formerly Telenor – , following the “New Way of Working” concept which is radically new in Hungary. The environmentally friendly greenfield project designed by ZDA translates the values and technology of the Scandinavian multinational company to the domestic conditions using the language of architecture by creating a cooperative office workspace unprecedented in Hungary.
The Scandinavian human policy approach, which considers cooperation, the possibility of connections and the equality of colleagues as the guarantee of successful operation, was a novelty in the mid-2000s in the Hungarian office building culture aligning personal working areas next to each other. The modern office mentality which is characterized by the parallelism of immersed individual and communication-based office work required the flexible organization of space and the creation of work spaces with different characters. The pioneering architectural design of the Telenor Headquarters in Törökbálint follows this design principle in all respects.
The 9 office wings spread out around the glazed lobby like a fan. The building covering a huge floor space is in an organic connection with the surrounding nature due to its distributed floor space design. On each level of the wings, office units for 50 to 60 persons are operated. Their open spaces, huge glass surfaces offering connection with the green environment provide flexible working environment that is human in scale. The closed meeting rooms designed within the units provide the possibility of intimate working. The multi-level lobby opening towards the surrounding green area in its entire height in multiple directions serves intensive community life which is an indispensable part of the mentality of the office. The connection between the units through the open central lobby is ensured by the meandering white ribbons of passages. Their spaces with diverse interior design offer further opportunities for communication. The building involves also the peer professions of architecture in creating a humanized working environment: in its community spaces and environment, contemporary fine art received an important role, and due to its embeddedness in the landscape, the term “close-to-nature workplace” received real meaning.
The Yettel House offering 21st century office technology – in harmony with Scandinavian thinking – uses highly environmental friendly mechanical engineering solutions: the heating of the building uses geothermal energy; this is the largest heating system in Hungary based on renewable energy now.

