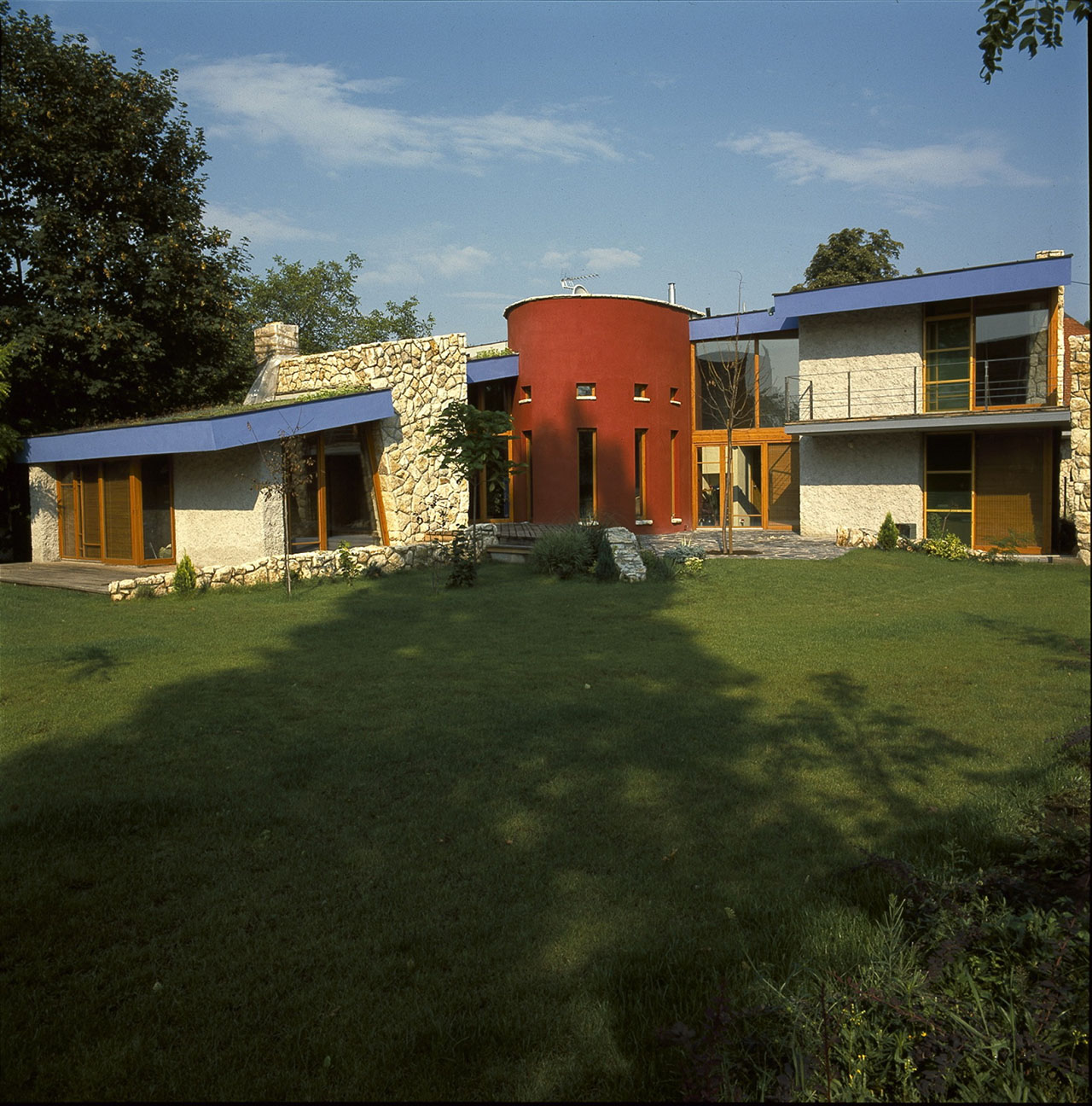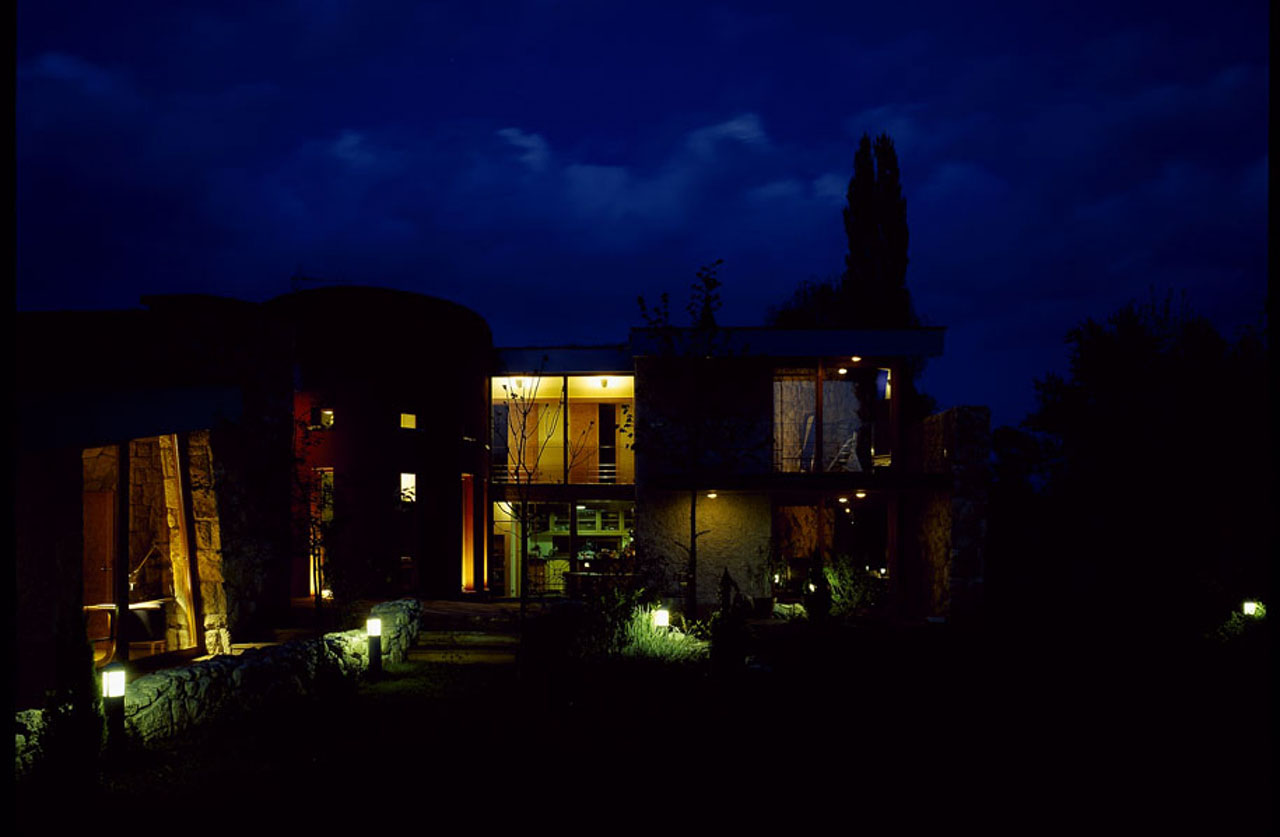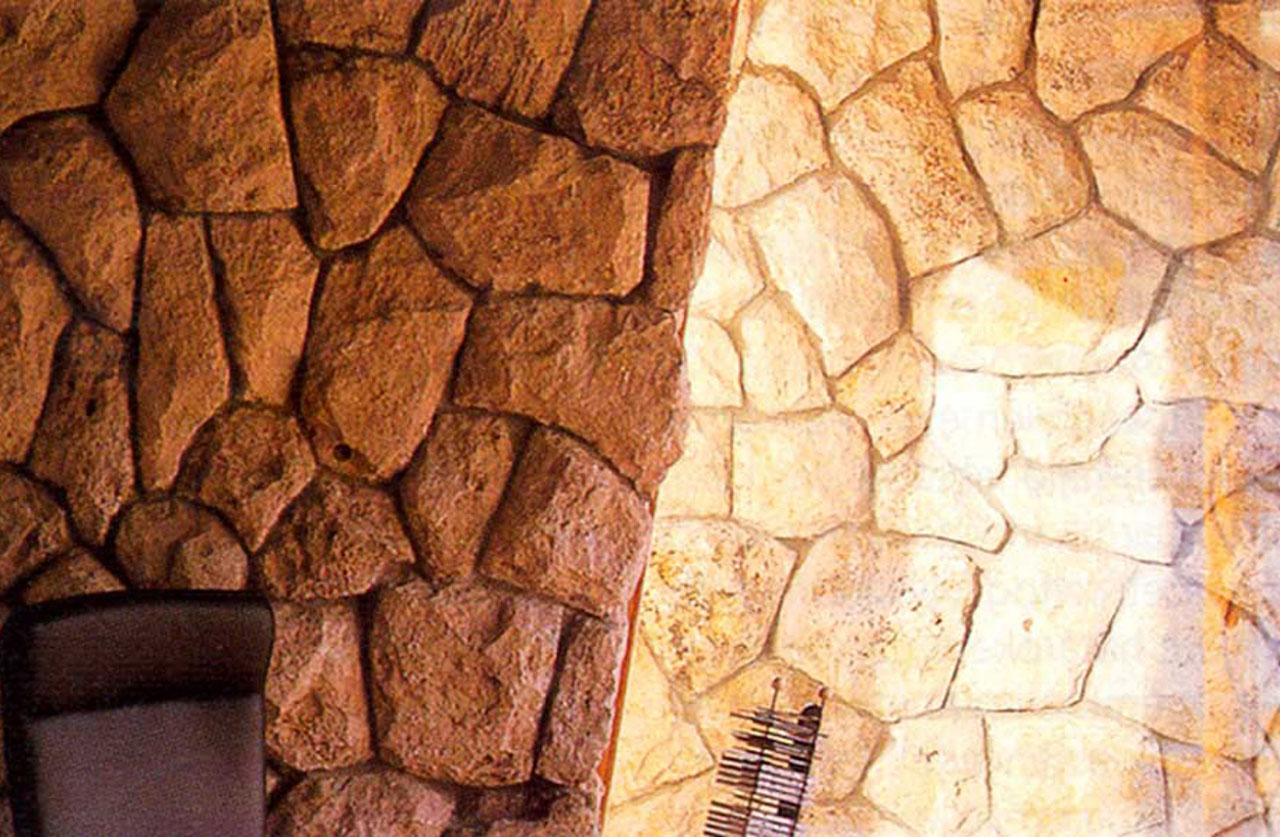A characteristically unique, but still simple and architectonic residence resulting from the joint and free thinking together with the clients. The geometric forms and flowing internal spaces of the almost “raw” building are translated into a contrasting composition by the use of colours and materials. The strong base colours used on the elevations are counterbalanced by the rustic surface of local stone and the colouring of the interior made by the designs of a painter. The organic ease of the Danube-bank house is a quality alternative to the traditional creativity – arising from the home-made craftsmanship – of the neighbouring holiday cottages.
DANUBE-BANK RESIDENCE, BUDAKALÁSZ
Planning status
Realized
Planning year
1998
Planning area
200 m2
Locality
Budakalász



