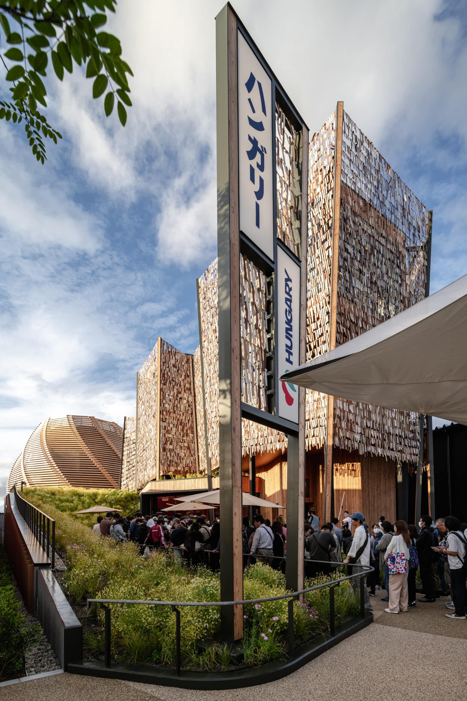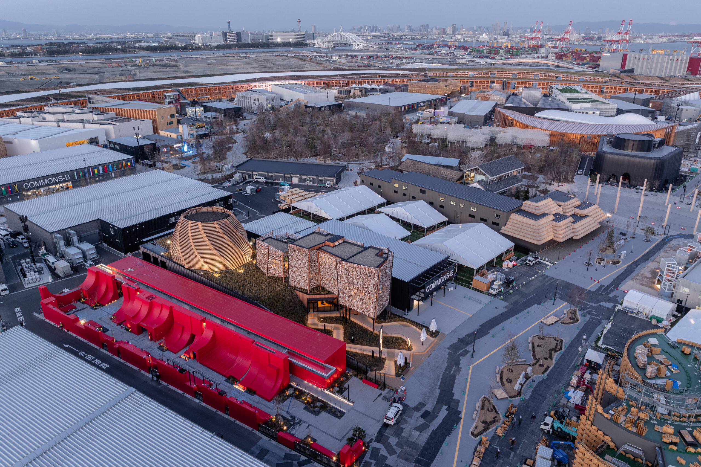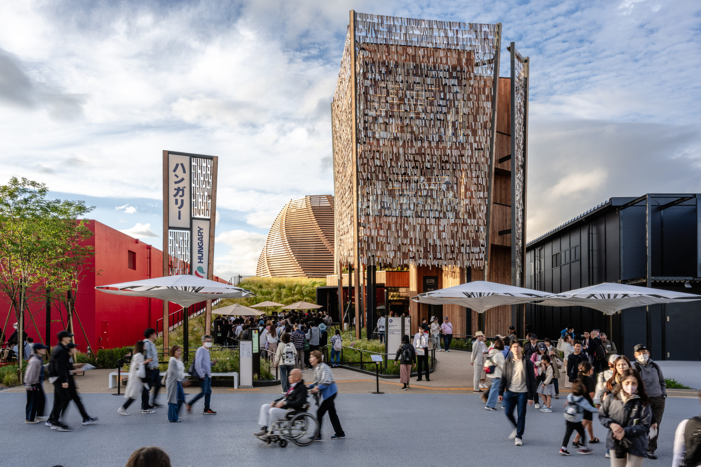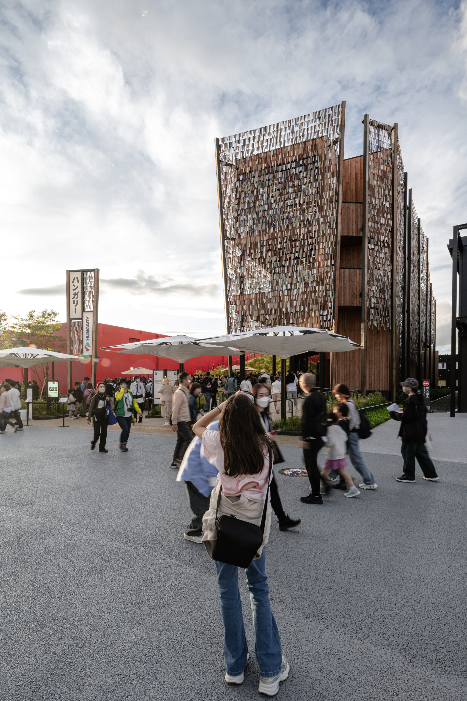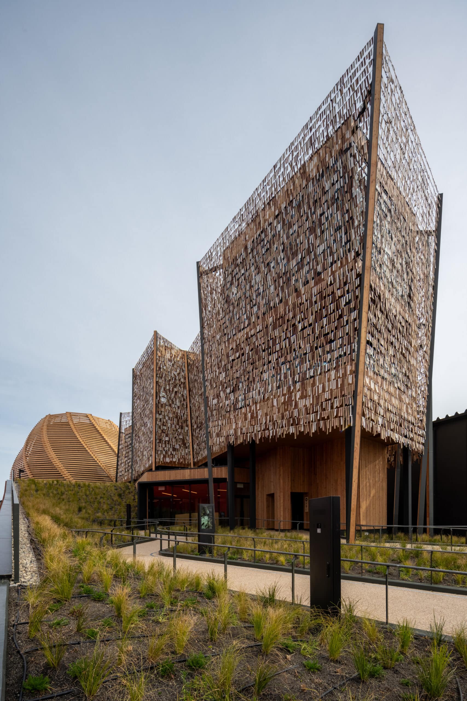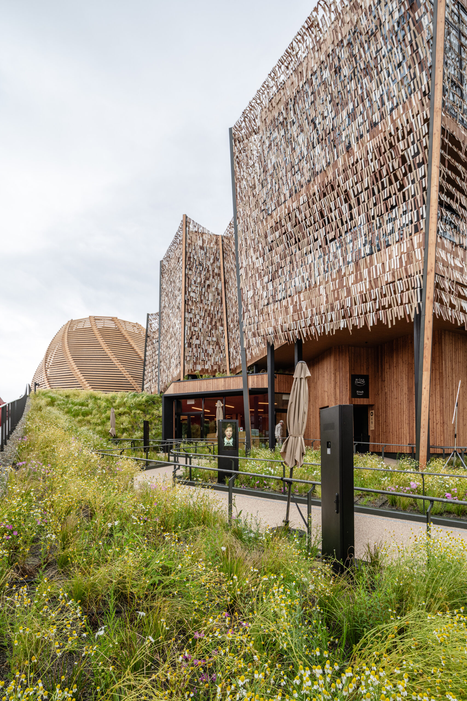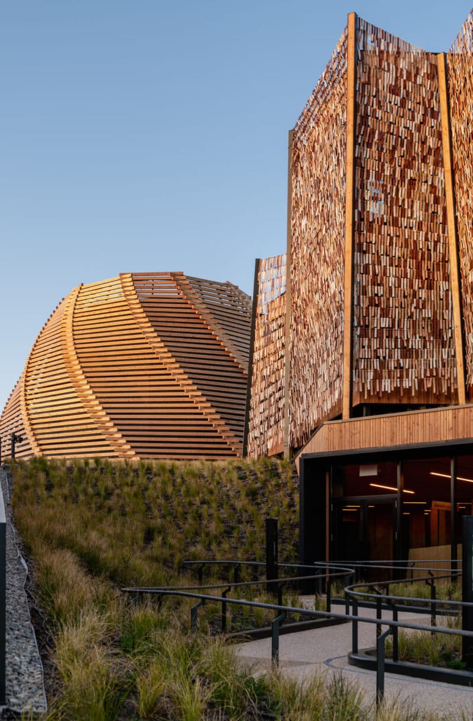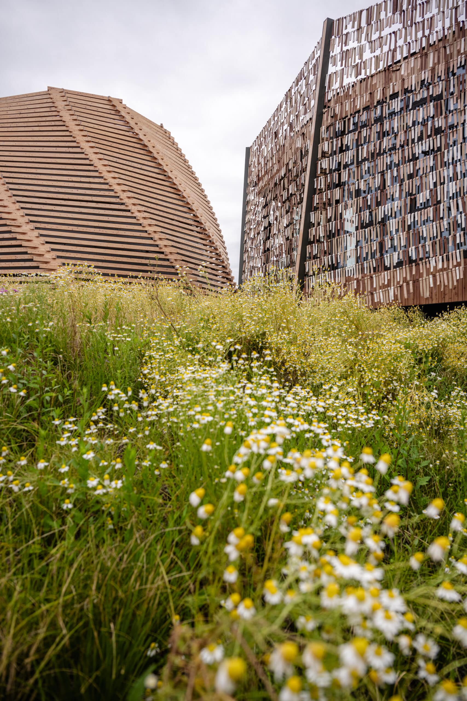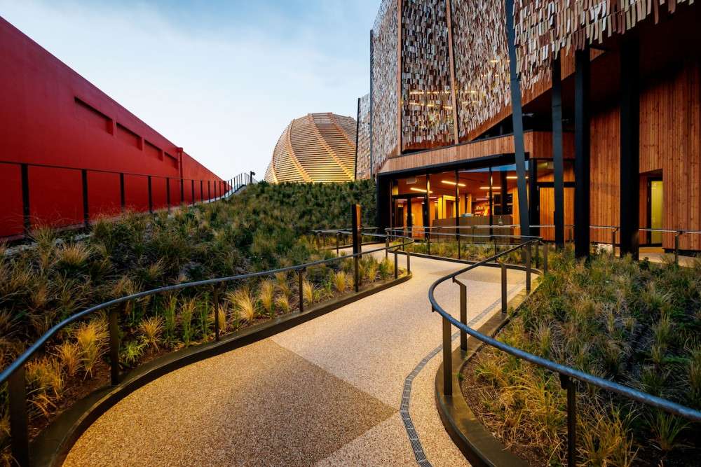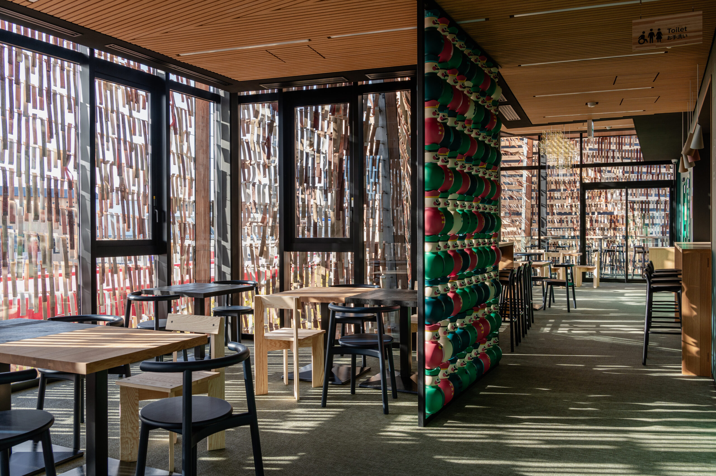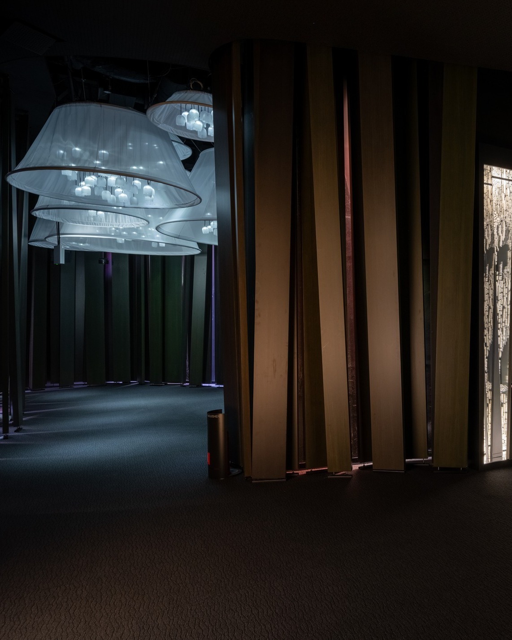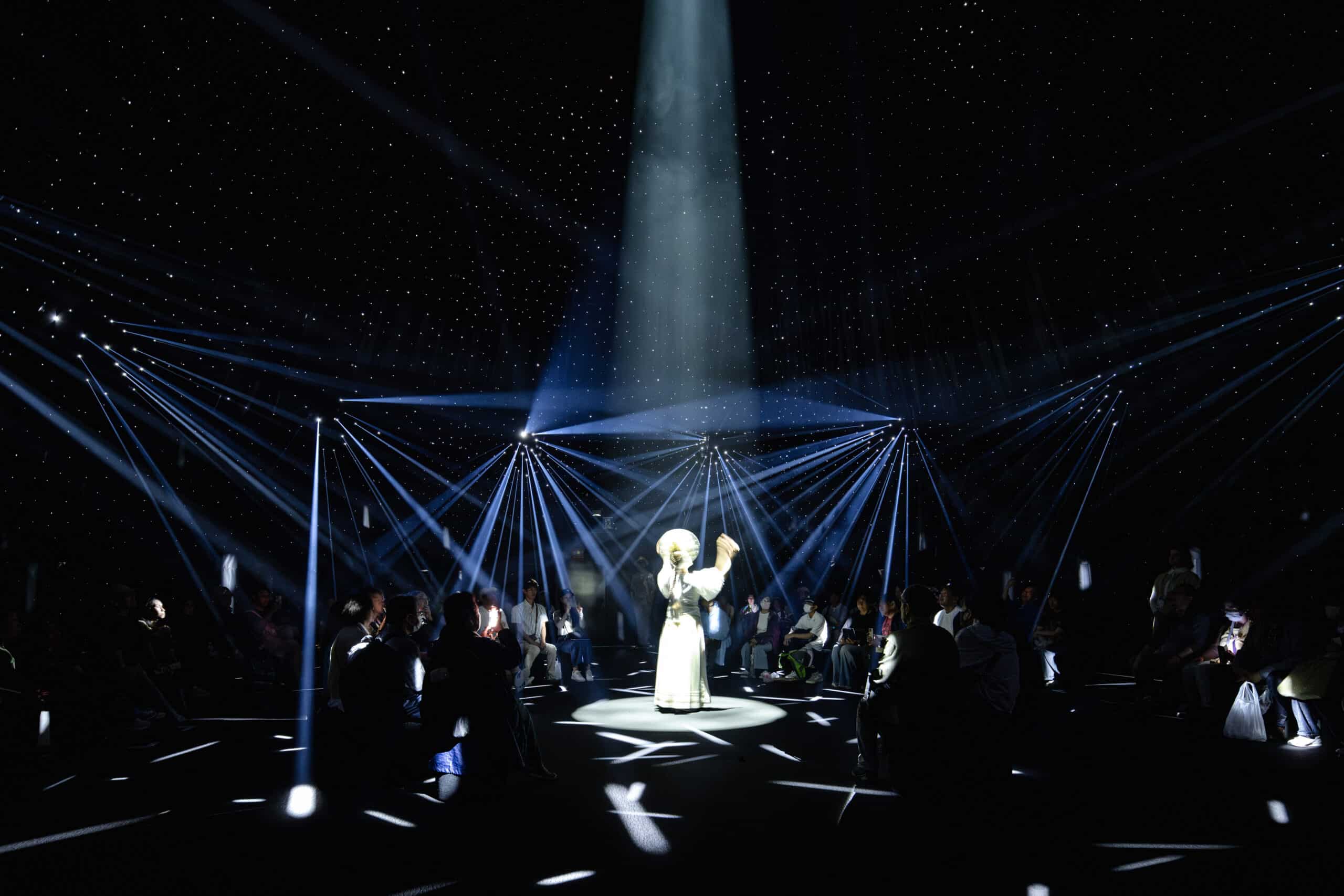The Hungarian Pavilion, responding to the central theme “Designing Future Society for Our Lives,” highlights the relationship between people and nature, drawing on cultural heritage and sustainability. Visitors’ arrival experience is shaped by landscape design evoking a Hungarian meadow, native plants, and natural scents; the main spaces are organized by a symbolic “forest” and a timber dome reminiscent of a haystack, which houses an immersive theatre—the entry sequence is introduced by a stylised “forest path” and a performance space beneath a starry sky.
The exhibition explores the connections between Hungarian and Japanese musical traditions—particularly the shared pentatonic scale in folk music—with the Kodály Method providing the conceptual bridge. The pavilion also functions as a business and cultural meeting place: conferences and networking on the second level; a bistro and wine bar in the hospitality areas; and a shop offering traditional products. The architectural solutions rely on natural materials and are inspired by traditional Hungarian and Japanese building techniques.

