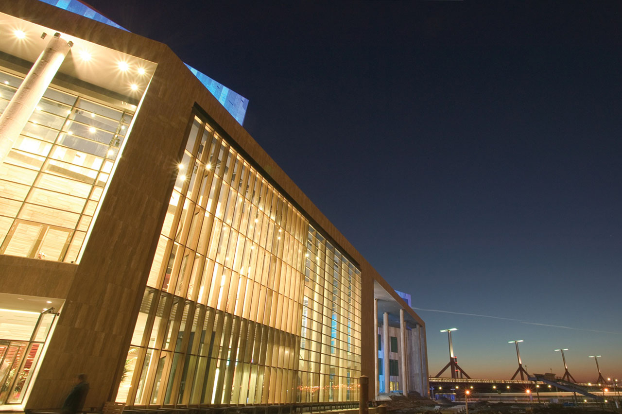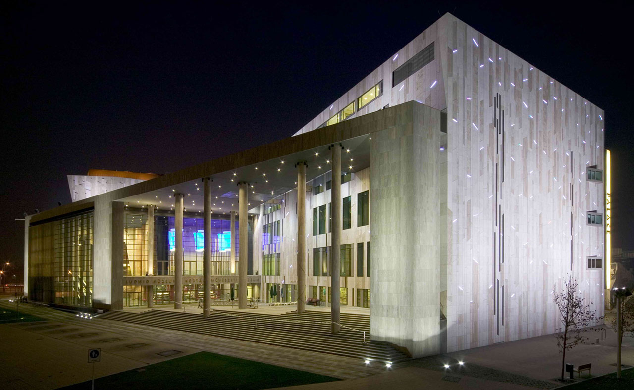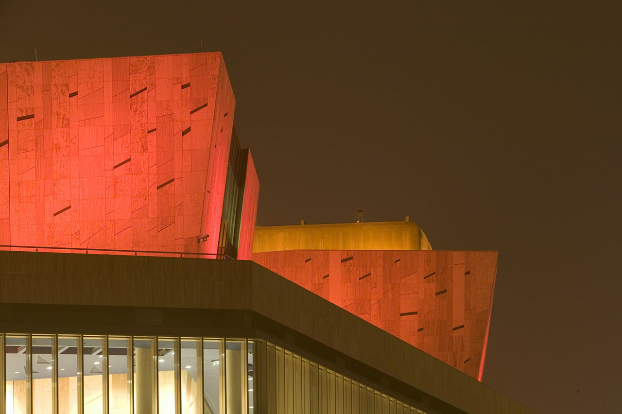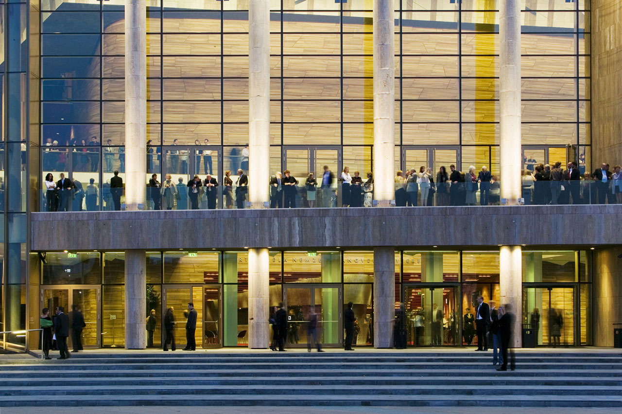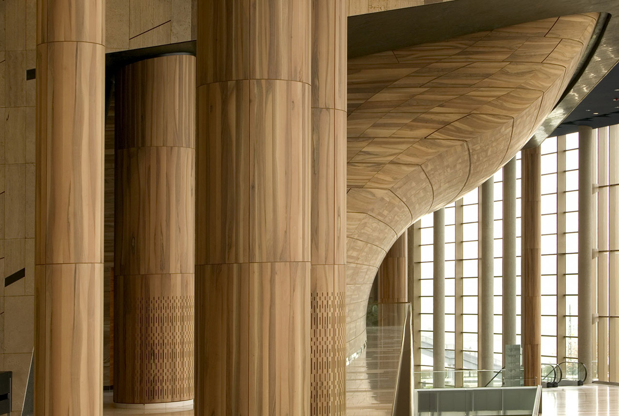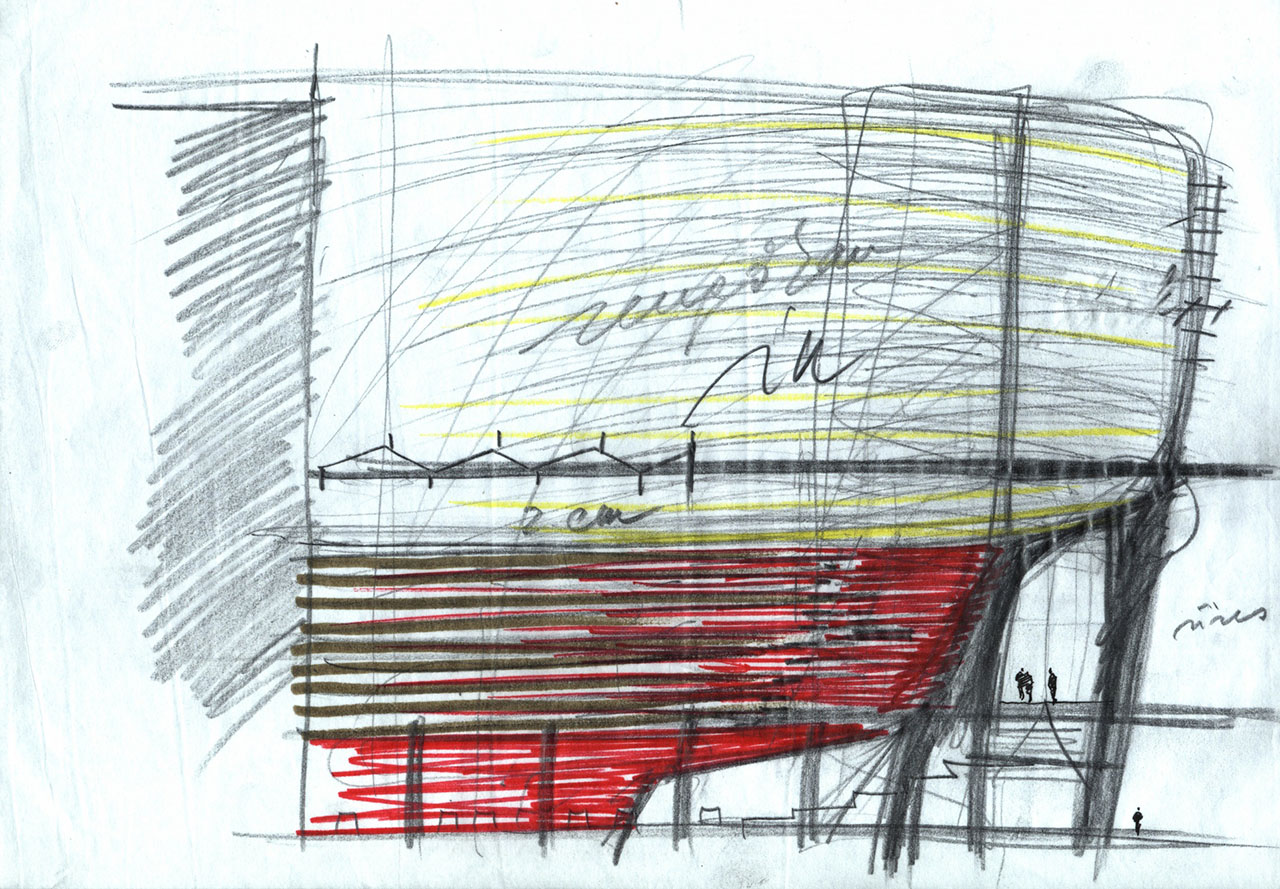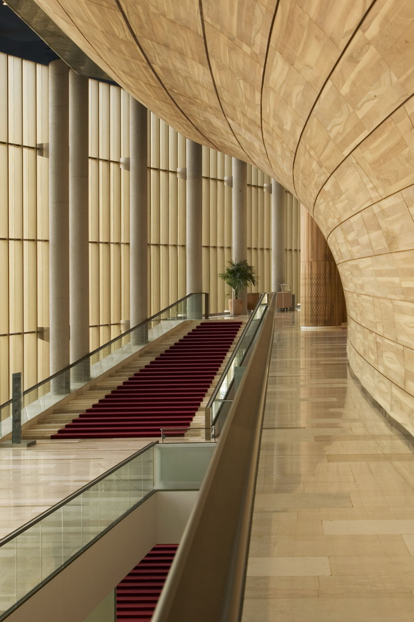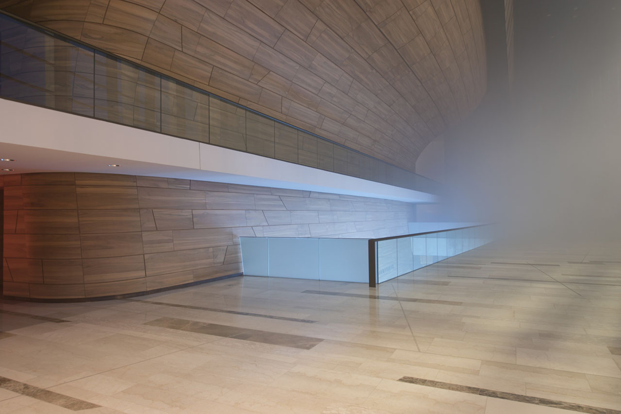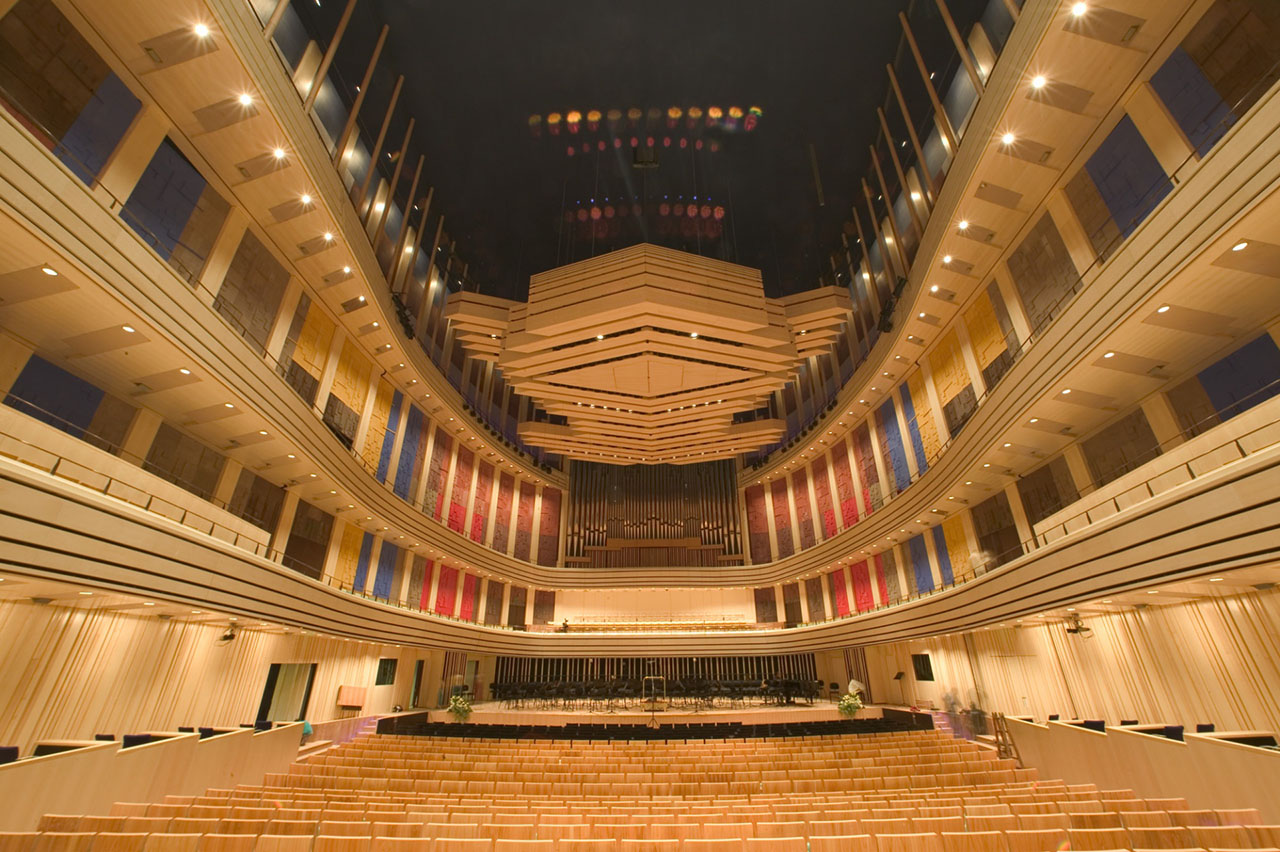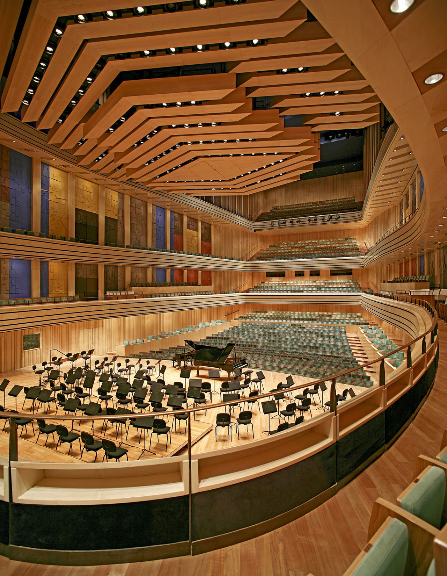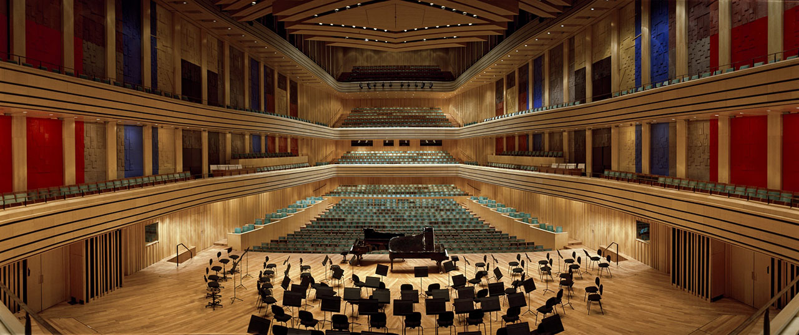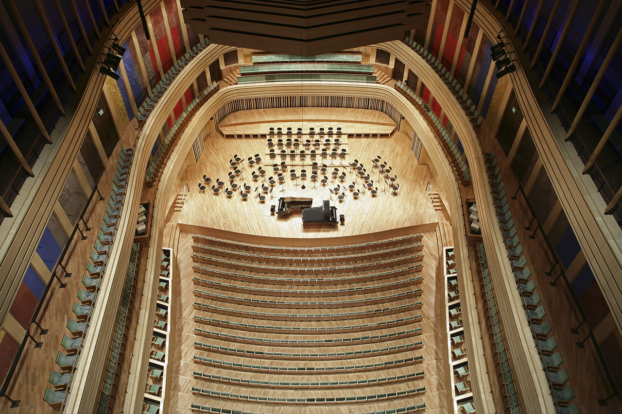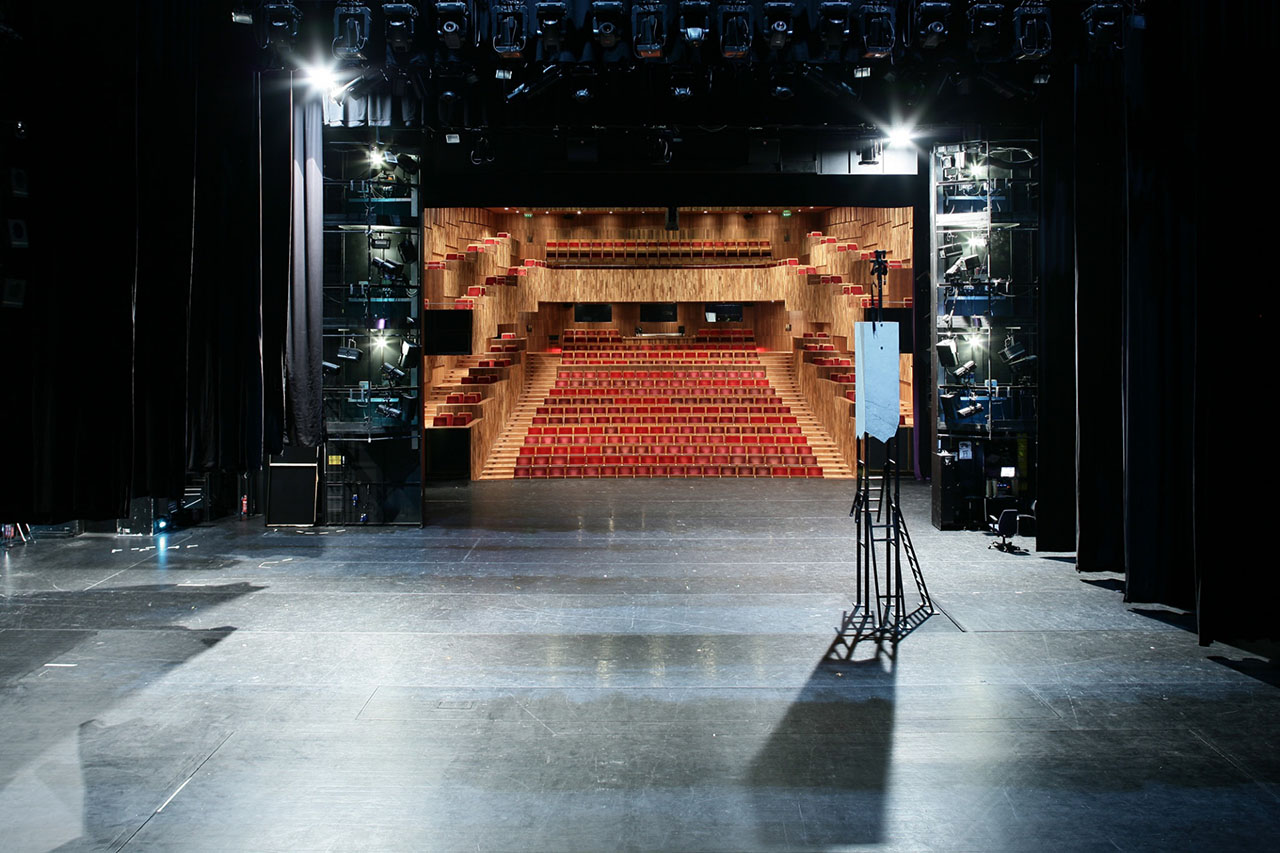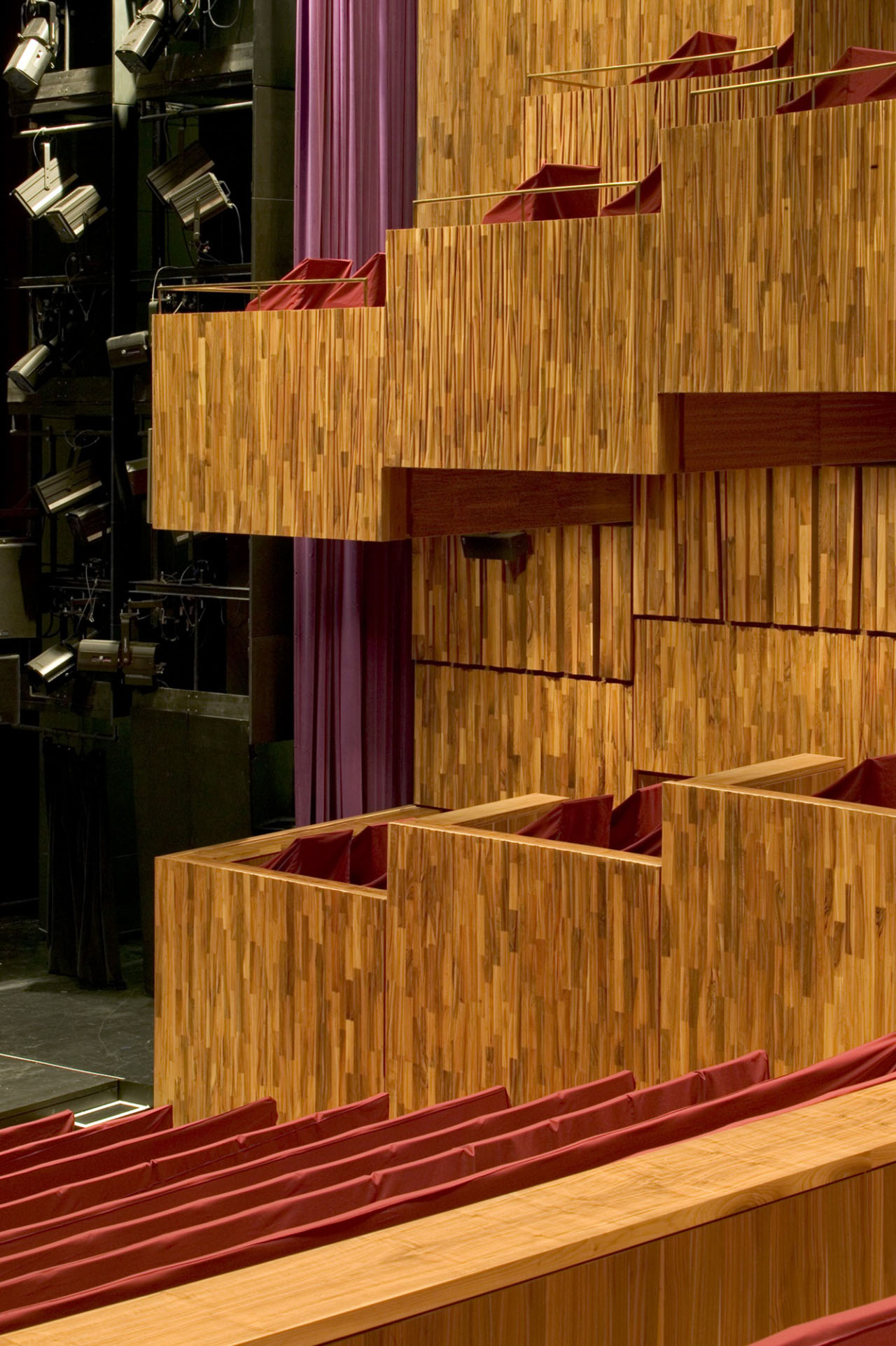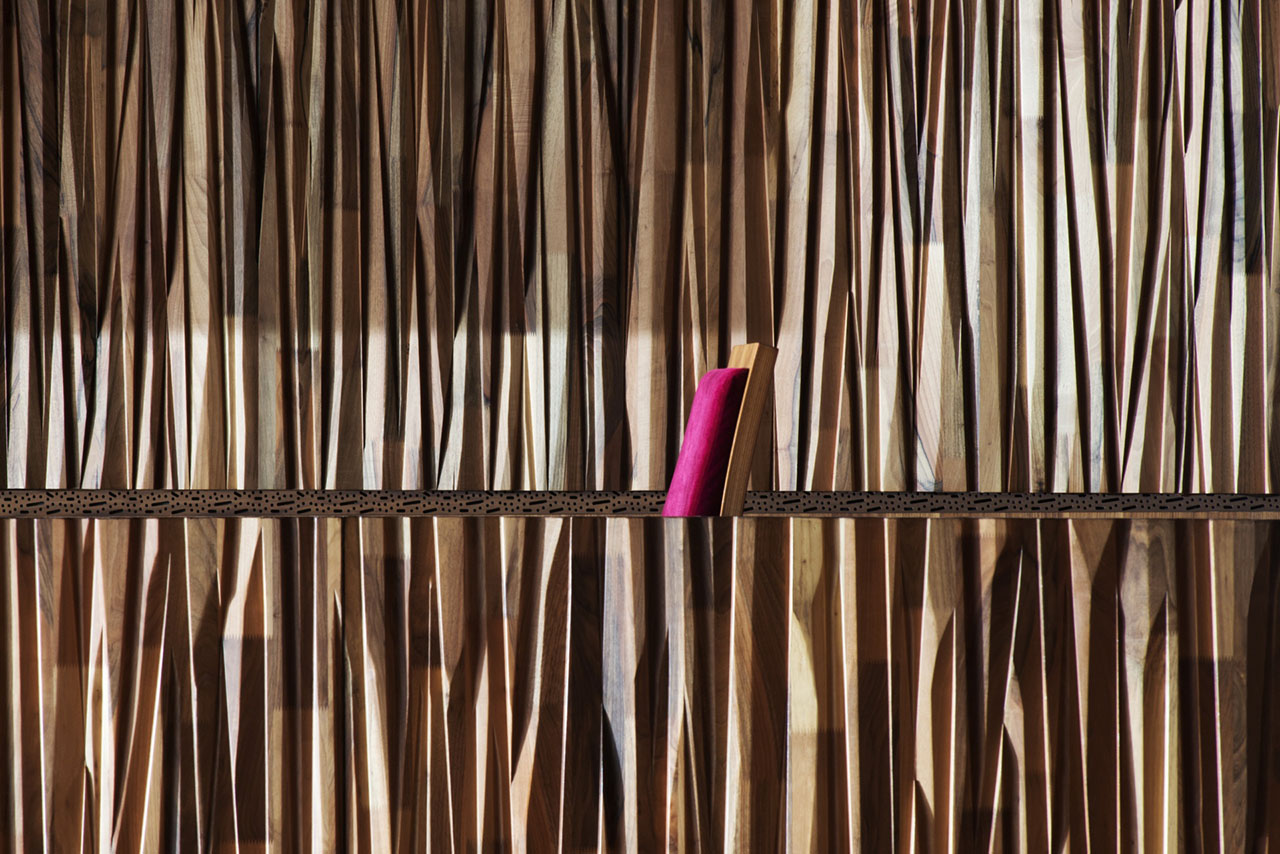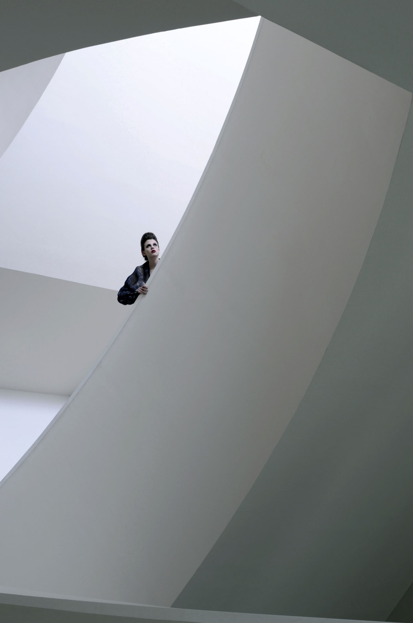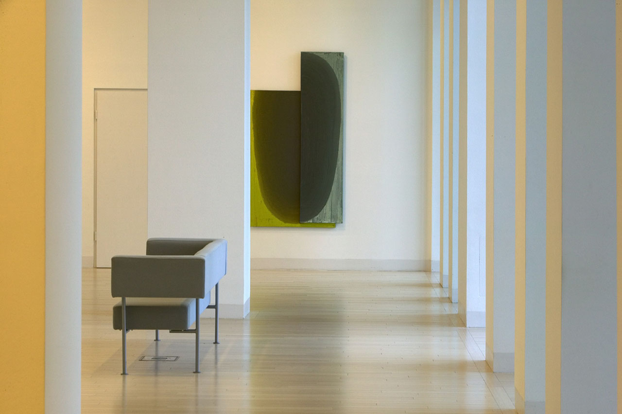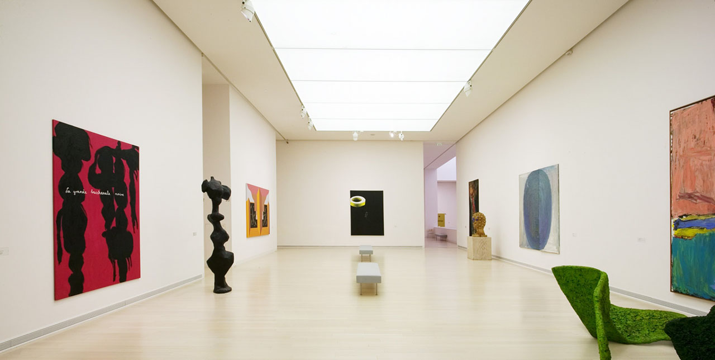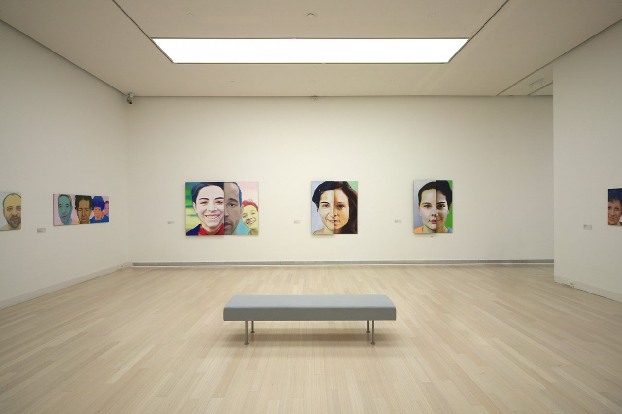One of the most significant cultural projects in Central Europe. In Hungary, there has not been any contemporary fine arts museum and concert hall for full orchestra built in a new building for over 100 years – the latter now is recognized as one of the most important classical music venues in the world due to its unique technological background and world-standard acoustical quality.
ZDA Design & Architecture, during the most complex project of its career in Hungary so far, coordinated the work of over 150 Hungarian and foreign designers. The complex houses three independent cultural institutions: the Festival Theatre, which is a 450-seat presenting theatre, Budapest Ludwig Museum and the 1,800-seat Béla Bartók National Concert Hall. The mass of each hall is an auditorium “shell” visibly standing out of the stone-cladded closed mass of the complex. The spaces of the Museum with their different sizes are located on three levels. The three independently operating cultural units are separated in space, but they are connected in the public traffic areas.
The Palace of Arts forms the southern closure of the row of plots on the Pest-side Danube bank between Petőfi Bridge and Lágymányosi Bridge turning towards the city with its main elevation. The lobby with its floor space of several thousand square metres, articulated by multiple levels, serves all three cultural units, opens with a glass wall to the square designed in front of it in its entire internal height, creating a direct connection with the life of the city and the surrounding cultural institutions. Numerous applied and fine artists took part in forming the interior, since a contemporary building is a multidisciplinary joint creation conceived by architecture and fellow arts, which, in this case, was realized at a high standard.
The heart of the building is the “shoebox”-shaped Béla Bartók Concert Hall which offers an acoustical experience that is outstanding also at global level. The last project of cutting-edge acoustic expert Russell Johnson deservedly received the recognition of the world.
The acoustics of the concert hall can be adjusted in a flexible manner according to the performer’s demands by the three-element movable acoustic canopy floating over the concert stage, the system of huge reverberation chambers installed along the sidewalls of the hall and by the movable curtains. Since the opening of the building, productions that were not possible before in Hungary could be realized here: such as Mahler’s Symphony No. 8 or the Budapest Wagner Festival which has become world-renowned since.
The ornament of the hall is the concert organ occupying the wall behind the stage with its size considered significant in Hungary and also in Europe. The internal character of the concert hall was made unique by sculptor György Jovánovics’s creation, the coloured gypsum cladding of wall surfaces serving acoustical purposes as well.
The multifunctional theatre hall of the Festival Theatre is an intimate space as compared to the monumental concert hall. Its internal design, in contrast to the soft lines of the concert hall, conveys masculine, robust forces. The wood panelling, referring to the contemporary concept of Hungarian folk art, was designed in cooperation with sculptor Sándor Ambrus. The hall, together with the connected well-equipped rehearsal rooms, is suitable for receiving dance theatre productions, musical theatre guest performances, minor classical music concerts or chamber operas.
Ludwig Museum is located in the quietest part of the complex, the Danube side, and, resulting from the geometry of the site and the museum’s function, is separated from the spaces receiving the performance halls. The city panorama and the rooms of the museum are in an incessant dialogue; the panorama of Budapest is revealed again and again through the glass walls of the landings of the staircase and the exhibition spaces.
The exhibition spaces on the first floor of the “white box” type museum is the venue of highly frequented temporary exhibitions, the second exhibition level may have diverse functions, while the spaces of the third exhibition level with their high, skylighted interiors house the permanent exhibitions displaying the pieces of the Budapest Ludwig Museum.

