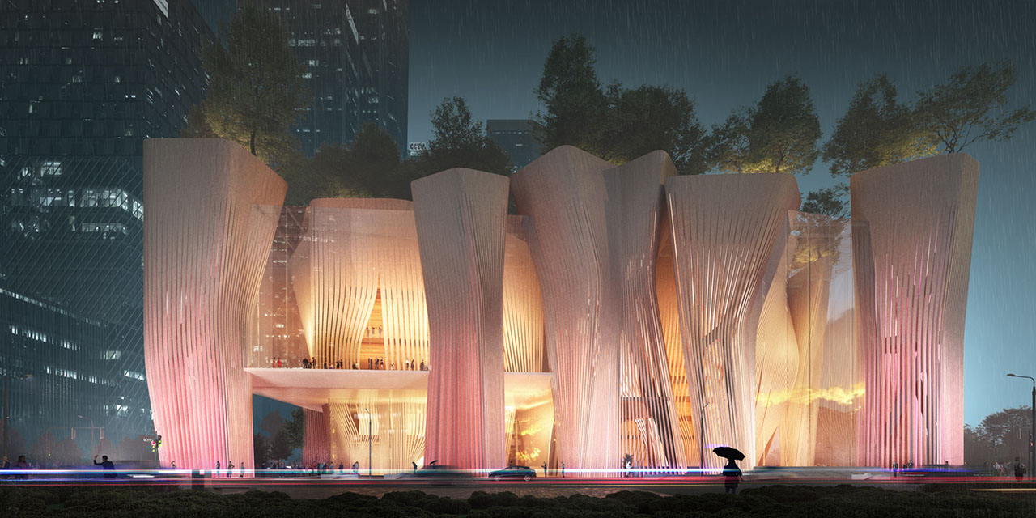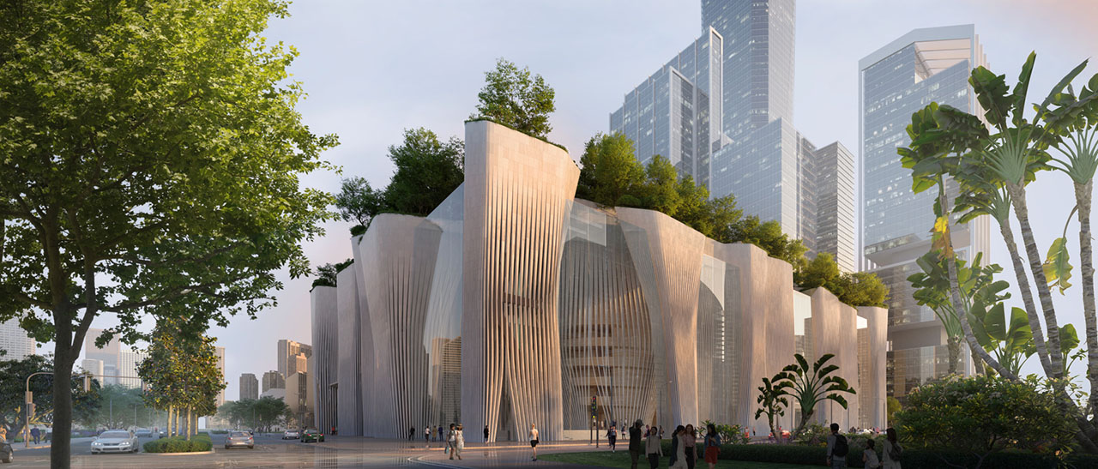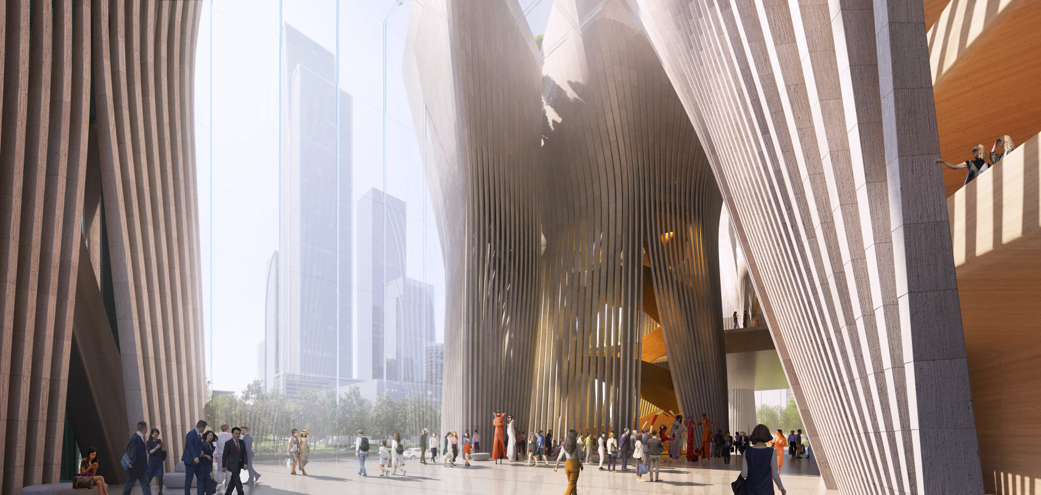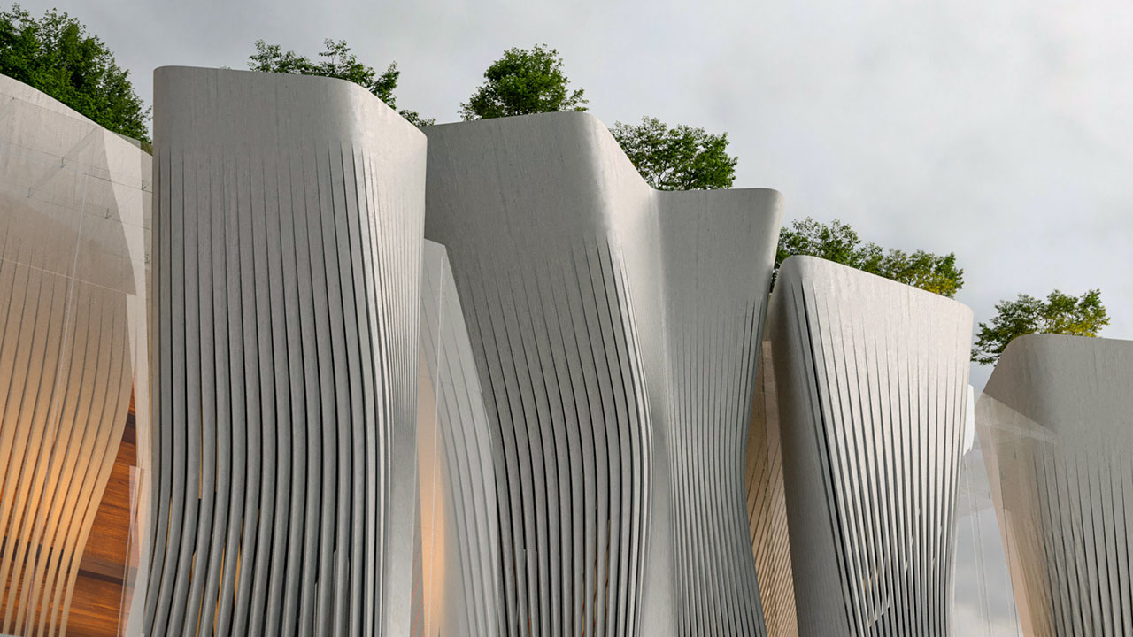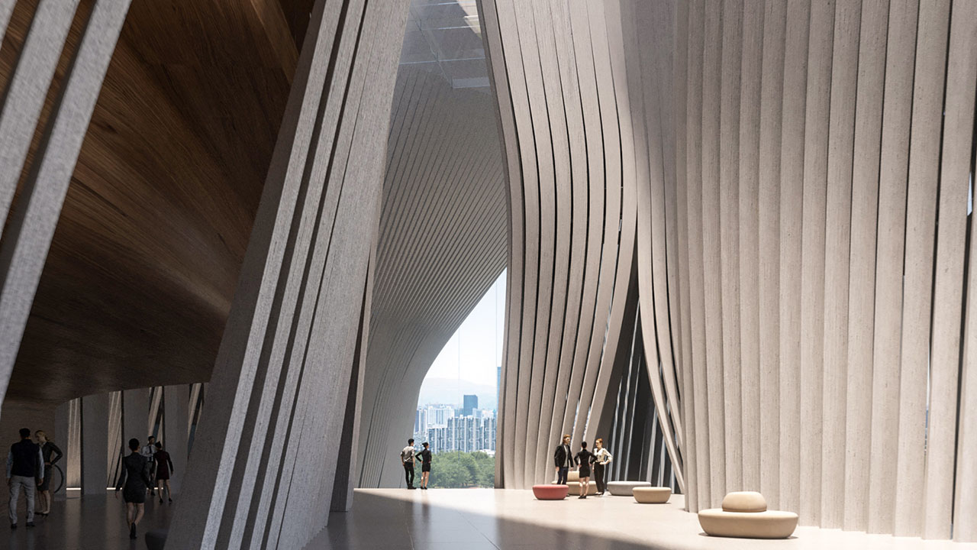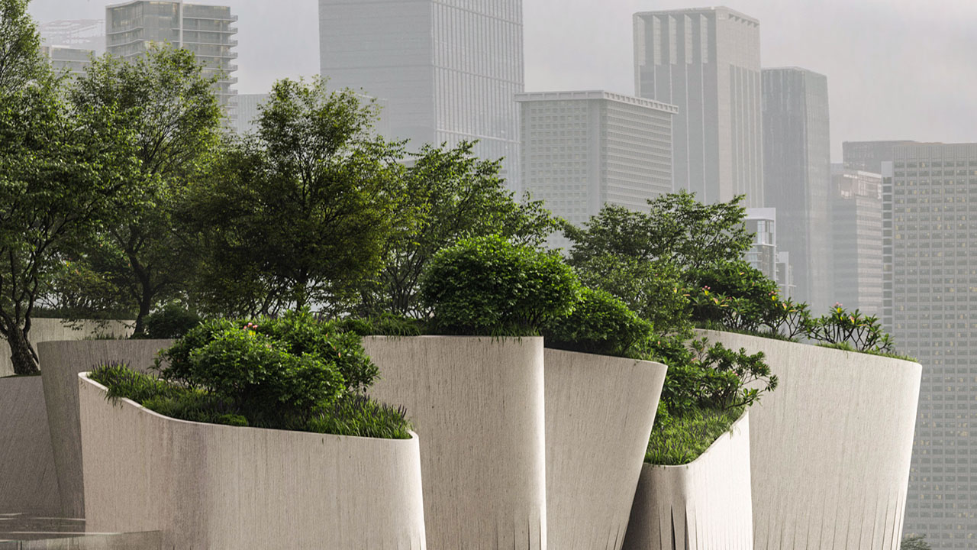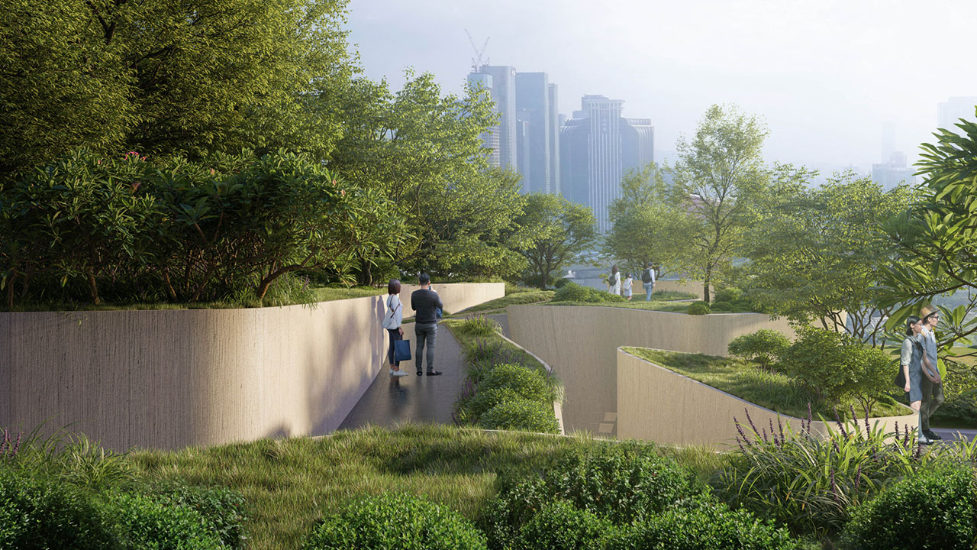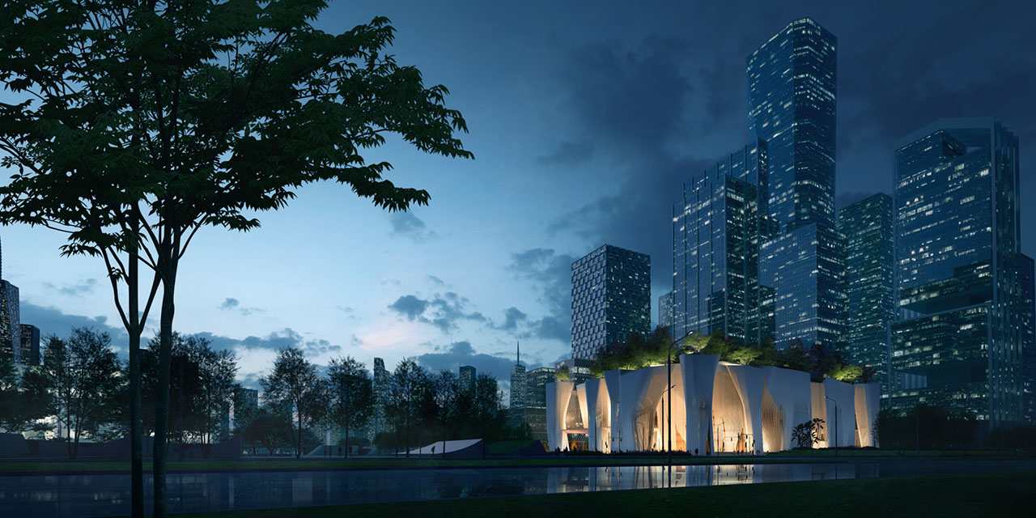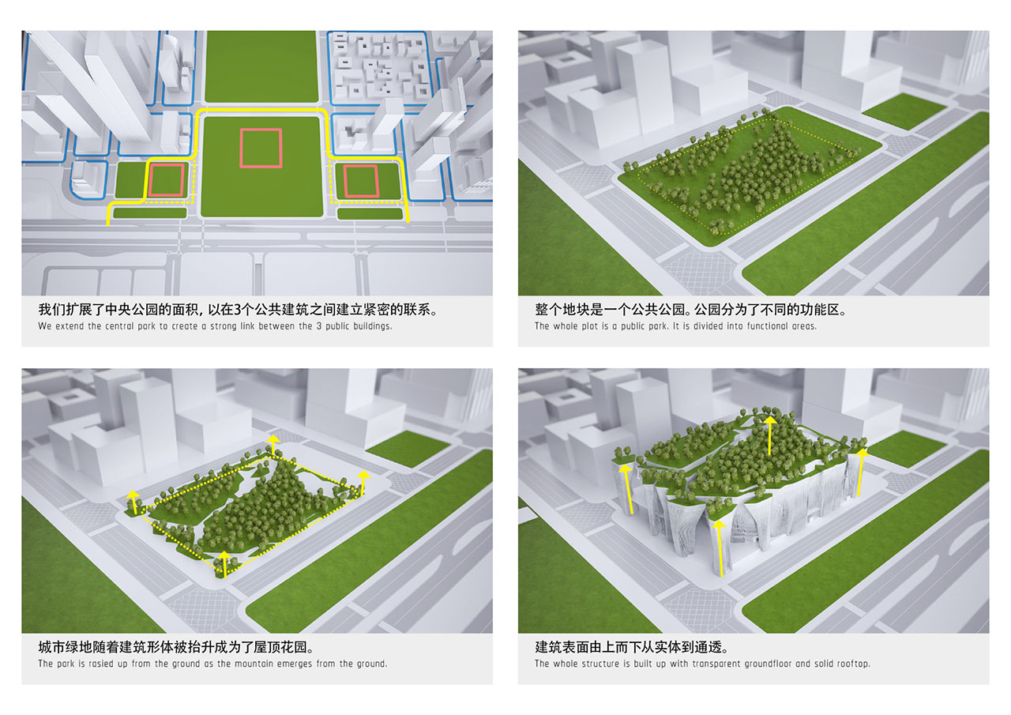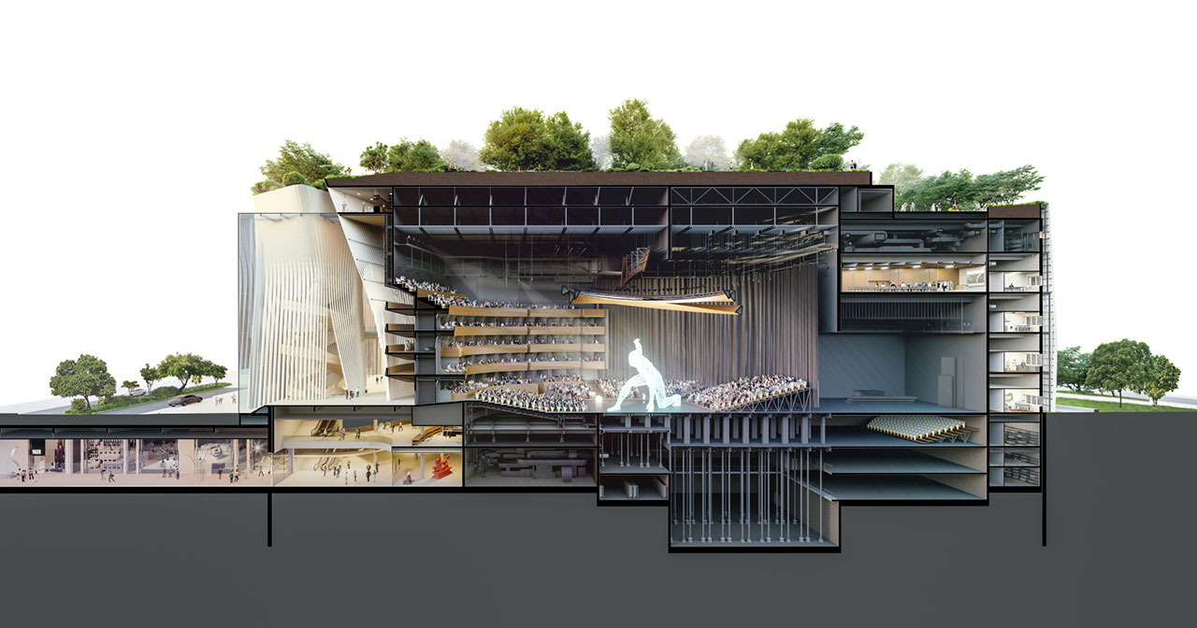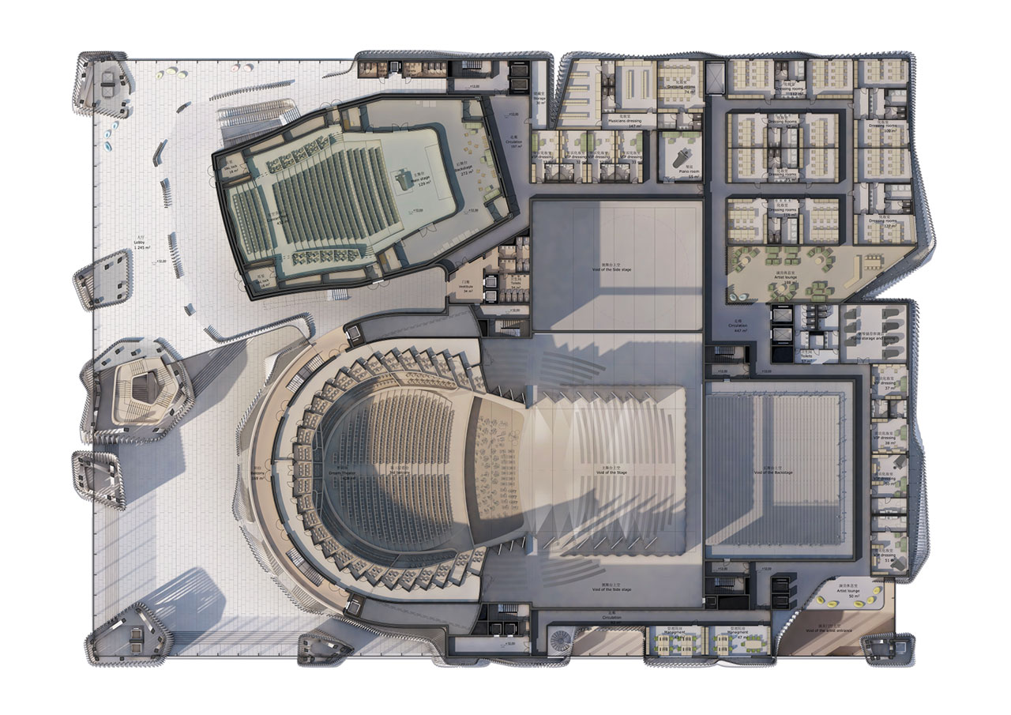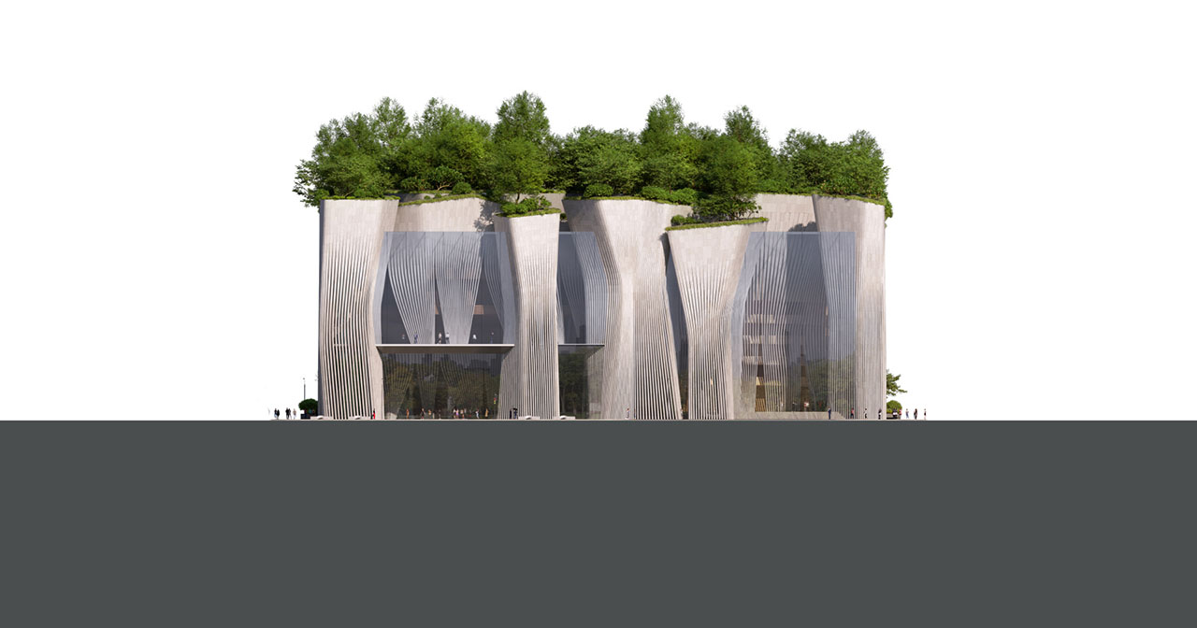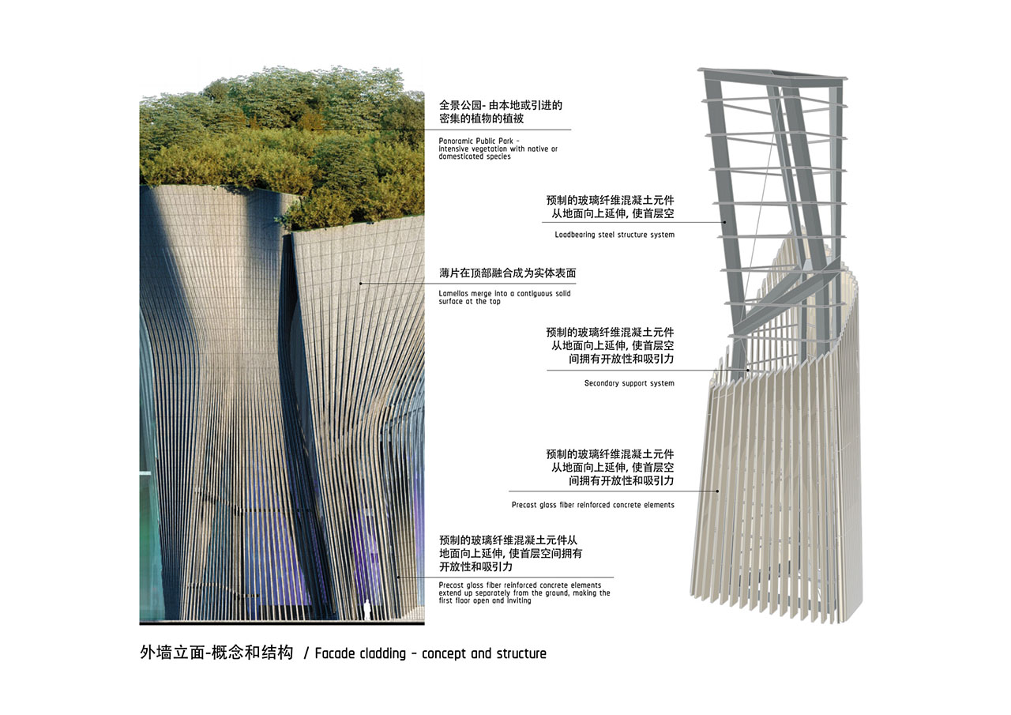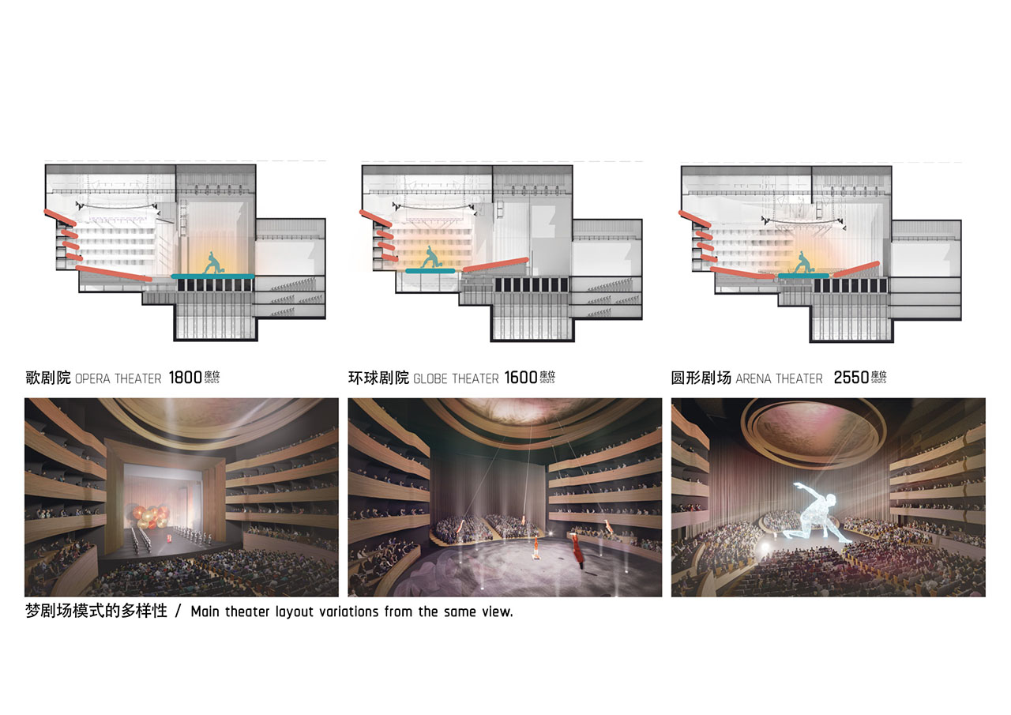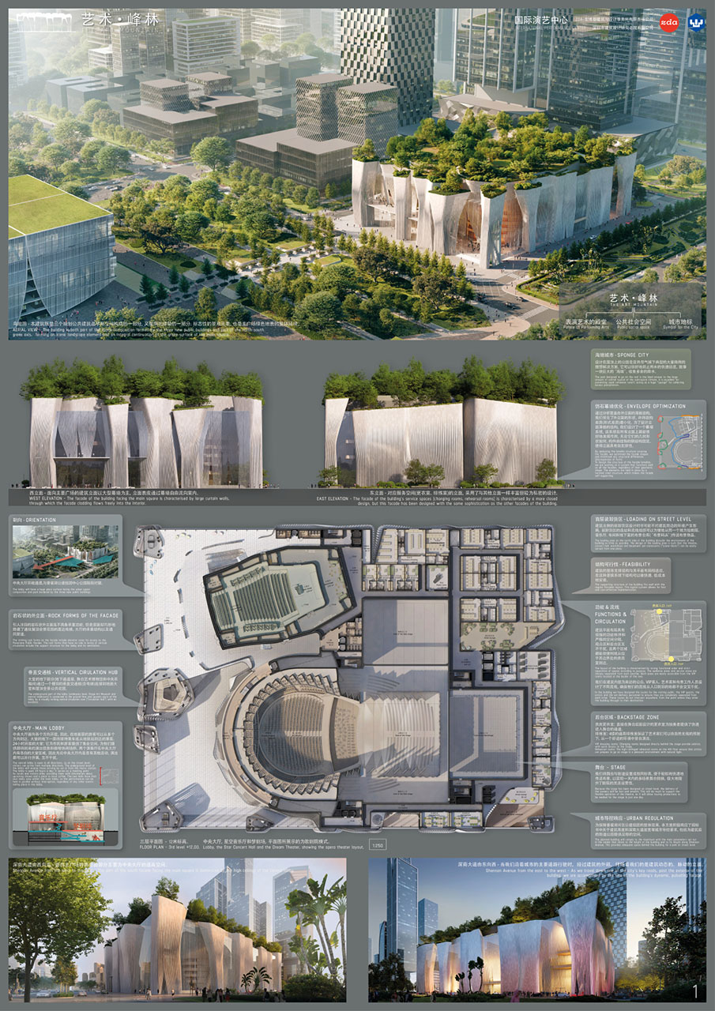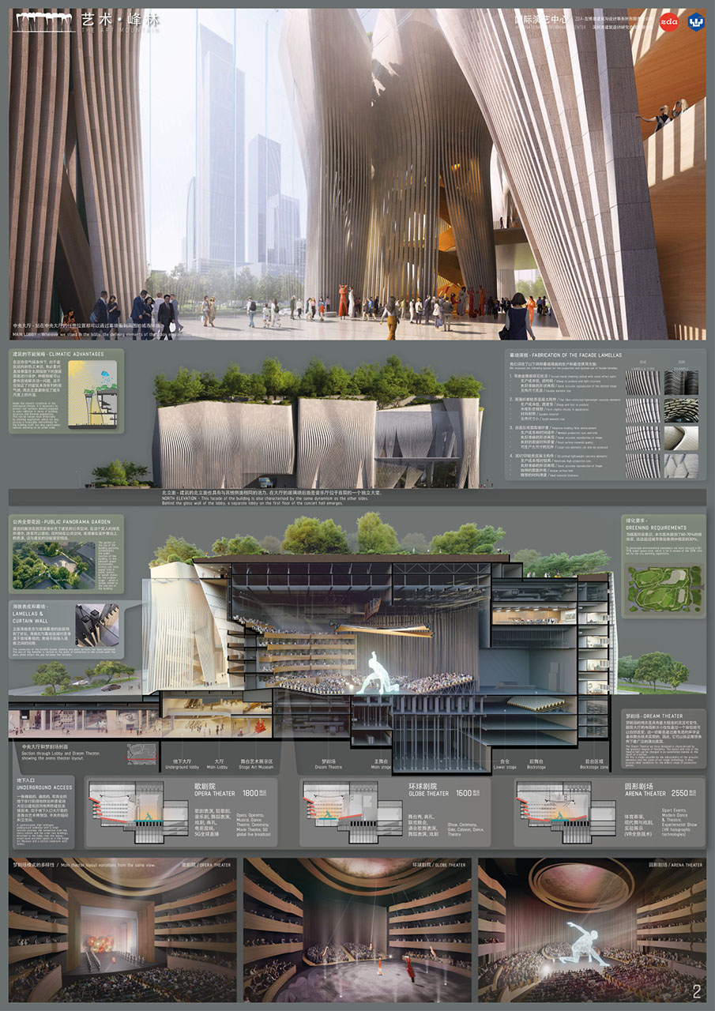The 19 million Chinese metropolis, Shenzhen is celebrating its 40th anniversary. The three-building complex around the Xiangmi Lake in the city center is dreamed of to become both a symbol of the city and to commemorate the dynamic development and creative power of the town.
ZDA-Zoboki Architects, along with several star architects such as Heatherwick Studio, Christian de Portzamparc, or Henning Larsen Architects, have been invited to propose a design for the International Performance Center (IPC). ZDA’s design was chosen as one of the top five by a professional jury of outstanding professionals, including Rem Koolhaas and Massimiliano Fuksas. In the final round, the proposal of the ZDA – together with Zaha Hadid and two other offices – was awarded with the second prize.
The design of ZDA reflects the needs of the public, individuals, artists and visitors alike. It envisages a space for all: performers, experimentalists, culture lovers, citizens and tourists from all around the world. To create a building that the whole community can be proud of, the mission was to identify symbols that have been integral to Chinese tradition for centuries and have strong connections to art, culture, community and celebration. The shape of the building evokes the ancient mountains and cliff faces of Chinese mythology, which symbolize permanence, security and familiarity.
The building is part of the city park – a lively, undulating green, rooftop space that can be used by everyone and that will bring a small piece of the mountains to the townspeople. At the same time, it has a beneficial effect on the climate of the building and its immediate surroundings, following the “Sponge city” environmental concept.
The building has been given a façade of a consistent function and appearance, reinforcing the facility’s symbolic sculpture-like importance. The façade elements starting from the street level as thin stone strands ensure unobstructed visibility between the exterior and the interior. These strands become increasingly close to each other as they move upwards and finally they fuse together to hold up the roof gardens.
The “Star Concert Hall” and the “Dream Theatre” can accommodate two separate events at the same time. Both rooms can be approached from a common – but partitionable – lobby, which faces the main square.
The design of the Dream Theatre was a cooperation with prominent representatives of the classical and experimental performing arts genres. The space and technology requirements that would allow everyone’s needs to be met to the fullest were determined by this expert team and the architects together. The final layout combines classical European theatrical traditions, Chinese performing arts traditions, contemporary trends and state-of-the-art technological advancements using easily implementable and original designs. The result is a scalable room that can be easily reconfigured to host between 1,600 and 2,800 people in the widest variety of layouts, and that will be able to accommodate new and as yet unknown genres and technologies.

