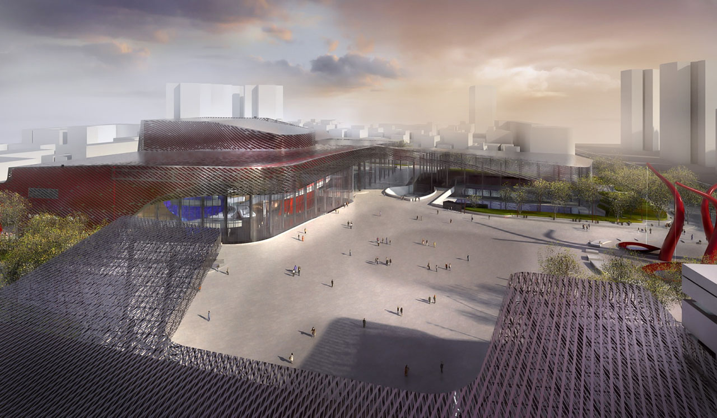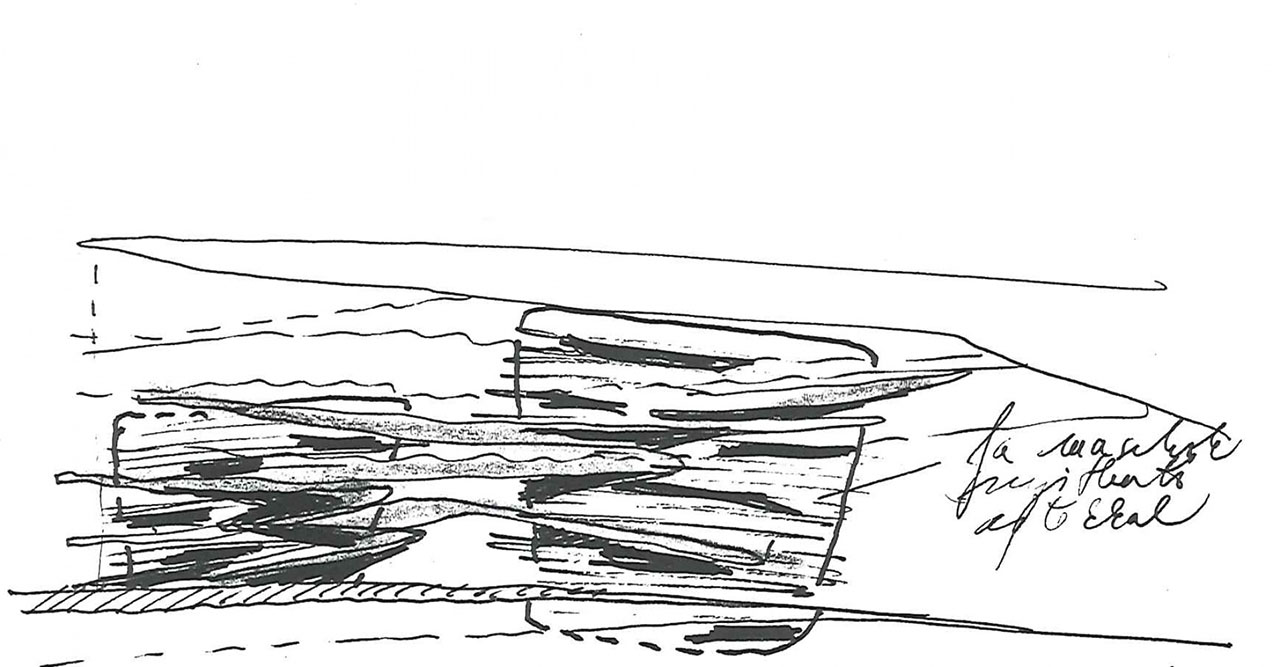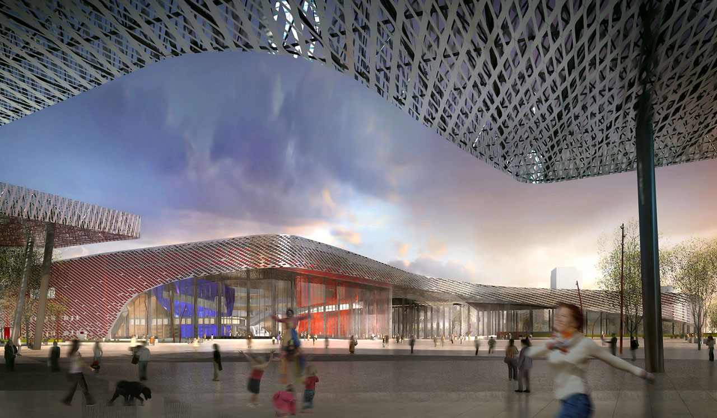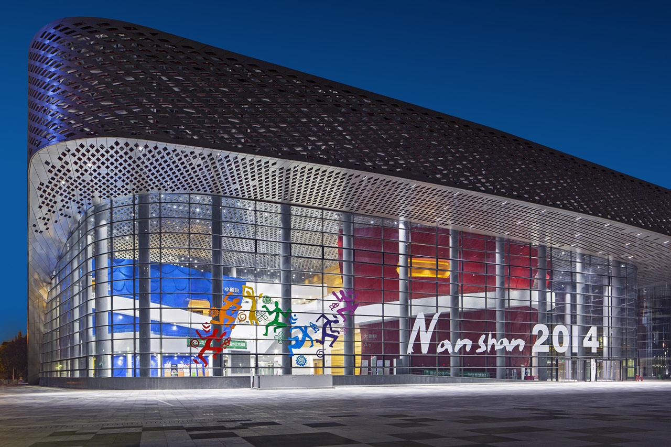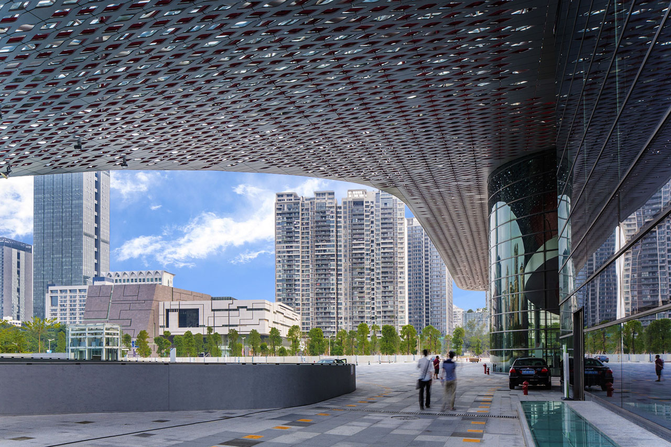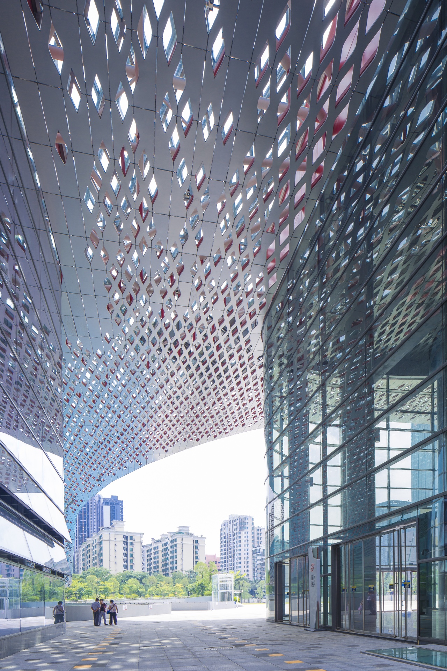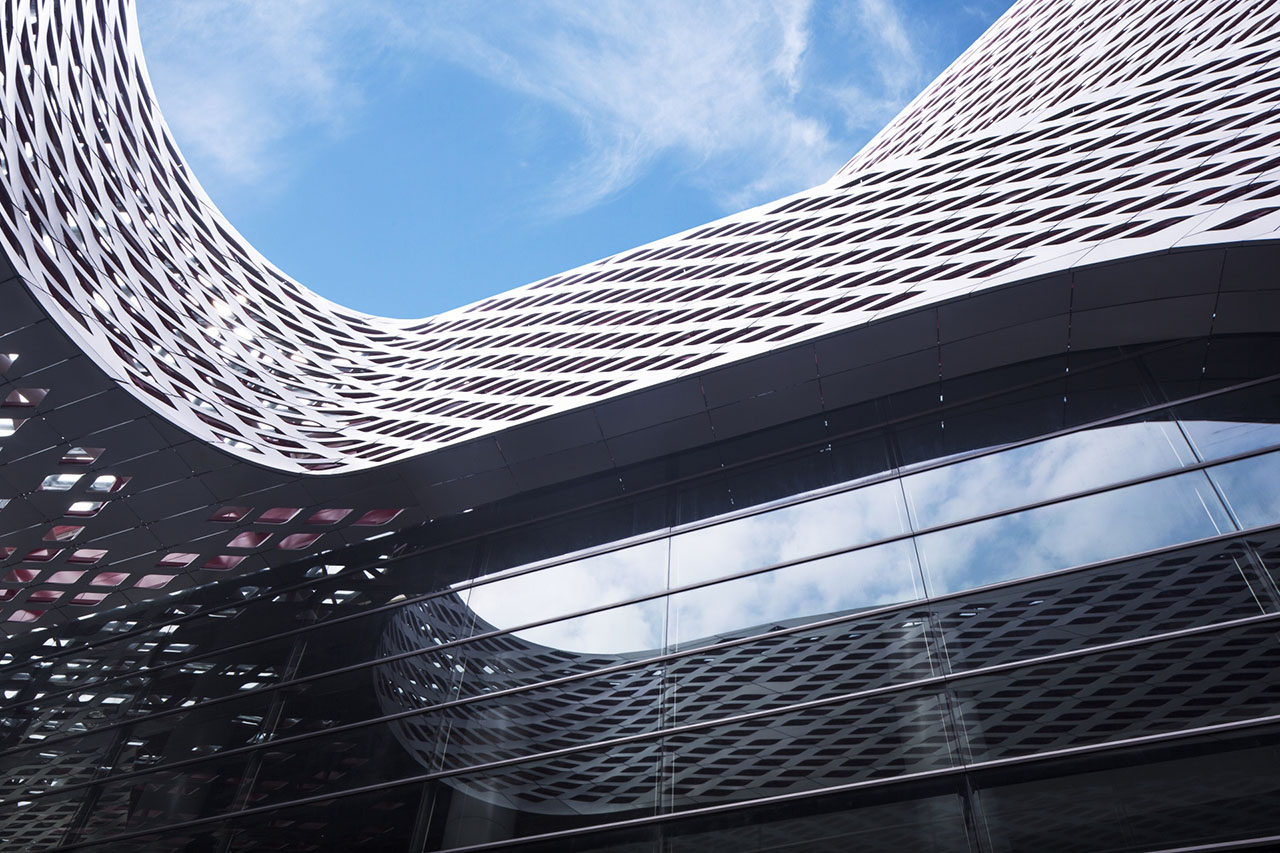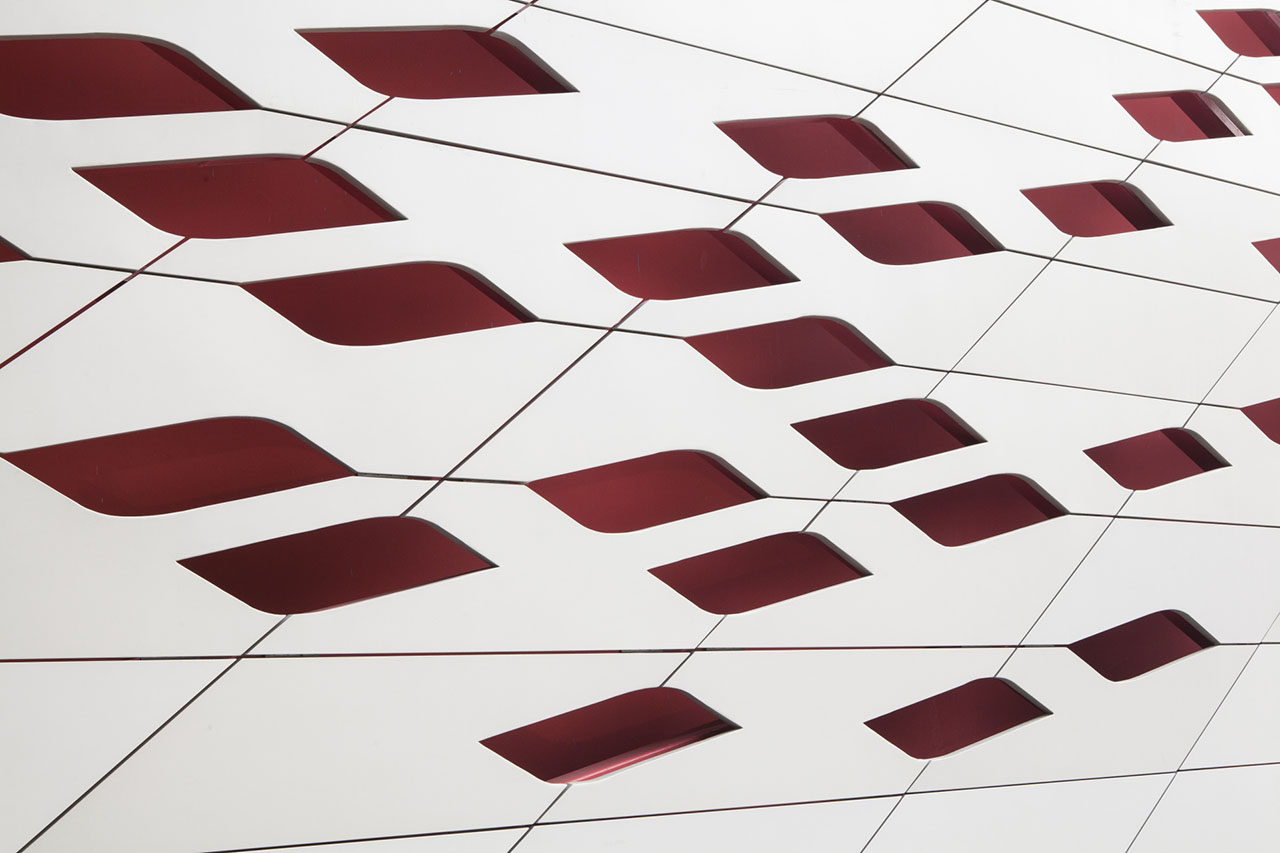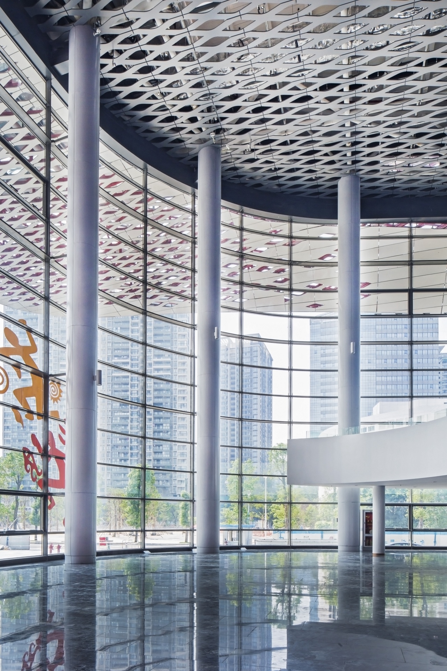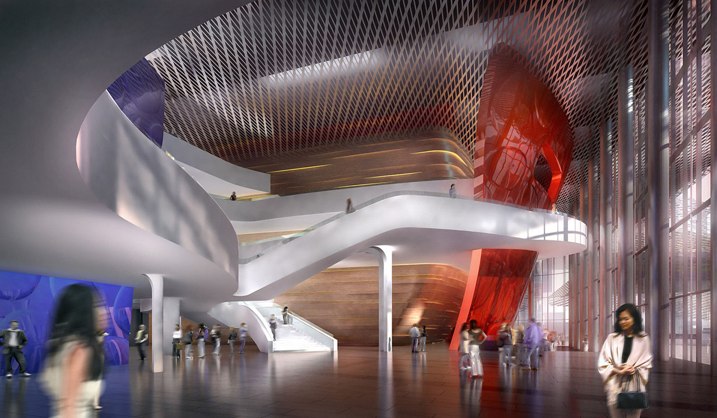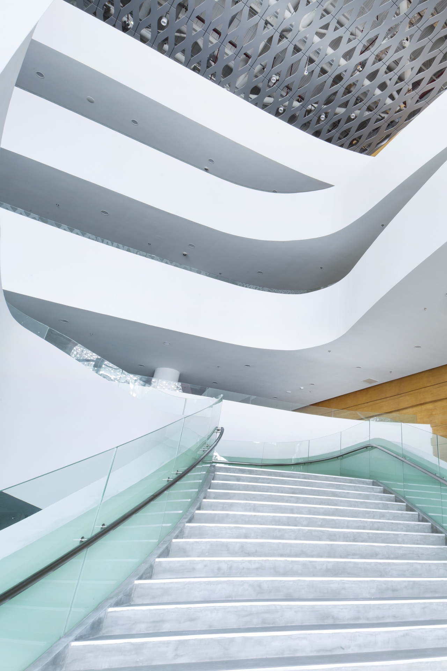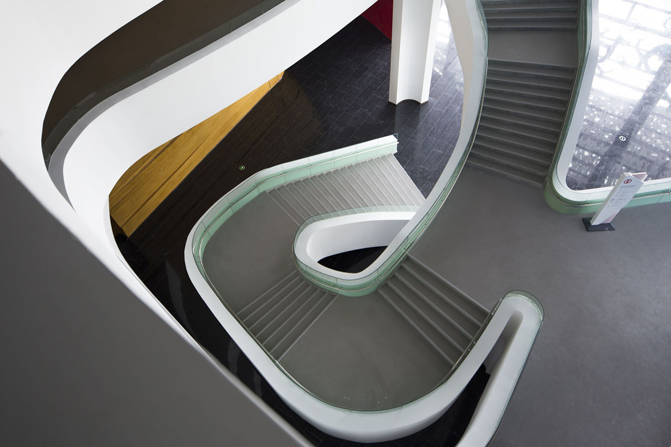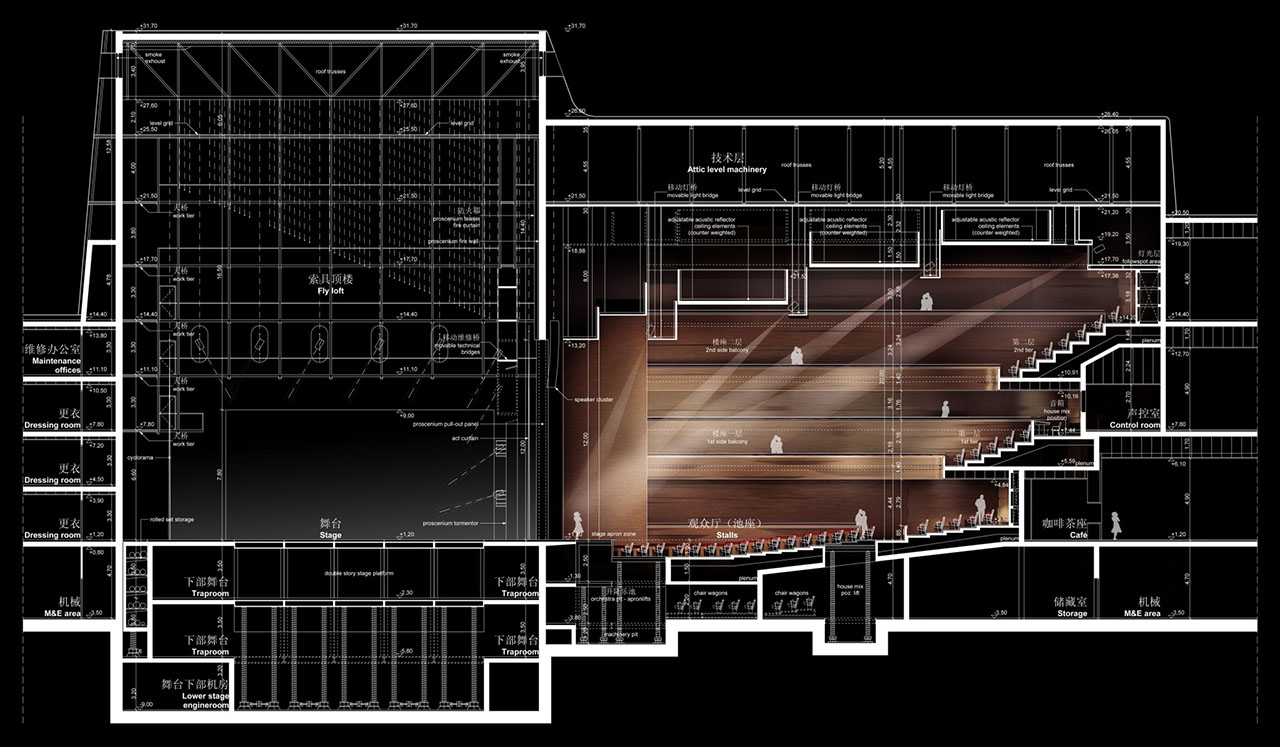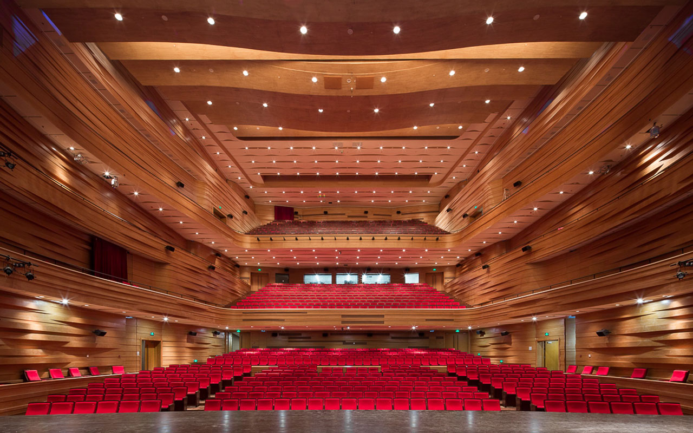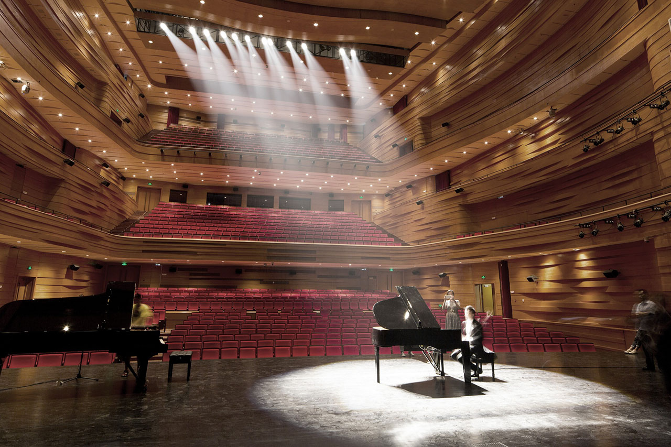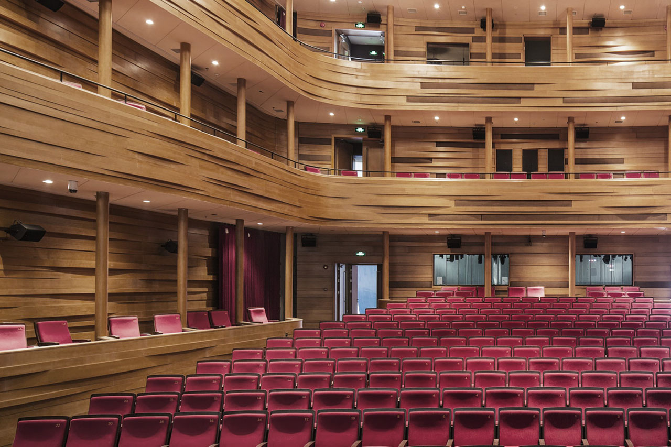In China’s New York, Shenzhen, a project that is outstanding even at international scale was realized in ZDA’s general planning contractorship in cooperation with local architects: the new cultural, sports and leisure centre of the Nanshan District. There was no building of such size and importance built abroad on the basis of the plans of a Hungarian architectural practice before.
The city of Shenzhen in South China with its 16 million inhabitants is the face of people’s China shown towards the “western“ world – its architectural design is prepared by world-class practices. The management of Nanshan District, in the course of a European study trip in 2007, seeing the architectural and technological level of the Budapest Palace of Arts designed by ZDA, decided to continue its already started cultural project with the involvement of the Hungarian office.
The newly built city space was a new cultural and leisure centre for Nanshan with several millions of inhabitants: to the already existing library building, a cultural centre with two theatre halls suitable for opera and children’s theatre function, a contemporary art museum, an open-air theatre and a sports complex were added, the latter being suitable for swimming events as well. In the large main square providing space for great mass events, an open-air theatre and a huge fountain with a unique plastic art work were also envisaged.
The multifunctional large auditorium of the Cultural Center is able to serve various demands from drama productions through all genres of musical theatre productions to concerts and galas. The flexible use is ensured by the variable stage size and acoustical environment. This is where a raising and lowering ceiling in its entire size above the auditorium was first used, which is an acoustical feat. With the movable ceiling, the dynamically waving system of galleries and the individual appearance of the solid wood panelling, the auditorium is considered one of the theatre halls with the best qualities in China. The metal cladding appearing on the elevation is made of individually designed aluminium elements floating as a membrane in front of the vivid red elevation (illuminated at night).
The lobby with high interior height embracing all levels of the building opens towards the square with a huge glass façade. The auditoriums are bounded by red and blue slanting and arched wall surfaces displaying the masks of Chinese theatre magnified enormous. The white communication ribbons wrapping round the masks hide the stairs and lifts.
Our office designed also the concept of the elevation, technology and interior design of the museum. Adjusted to the local museum and institutional principles, the demands of the artists exhibited in the house and the international museum trends, the possibility was created for displaying various exhibitions from blockbusters to traditional Chinese folk art. Exhibition spaces with various characters were created to receive exhibitions with different demands. These are connected by a lobby zone that may also be used as a spectacular event space.
The entire architectural and technical design process of the cultural complex and the square up to the design development phase performed by the design team consisting of Hungarian and foreign engineers was coordinated by ZDA. Differently from the domestic exercise, the project was approached not only by architectural and engineering studies, but also by a series of functional and building technique studies, investing extraordinary energy into creating the programme. This made it possible for the professional and political clients to be involved in the task and become almost co-creators regarding usage and operational issues that were not properly thought over earlier. During the authorization process and the preparation of construction plans, ZDA worked together with three Chinese architectural offices. By checking the construction designs of the detailed English and Chinese documentations, coordinating the construction process down to the most important details, thanks to the devoted on-site work of the Chinese colleagues and the multiple on-site coordination of the office, the building complex was completed in excellent quality.

