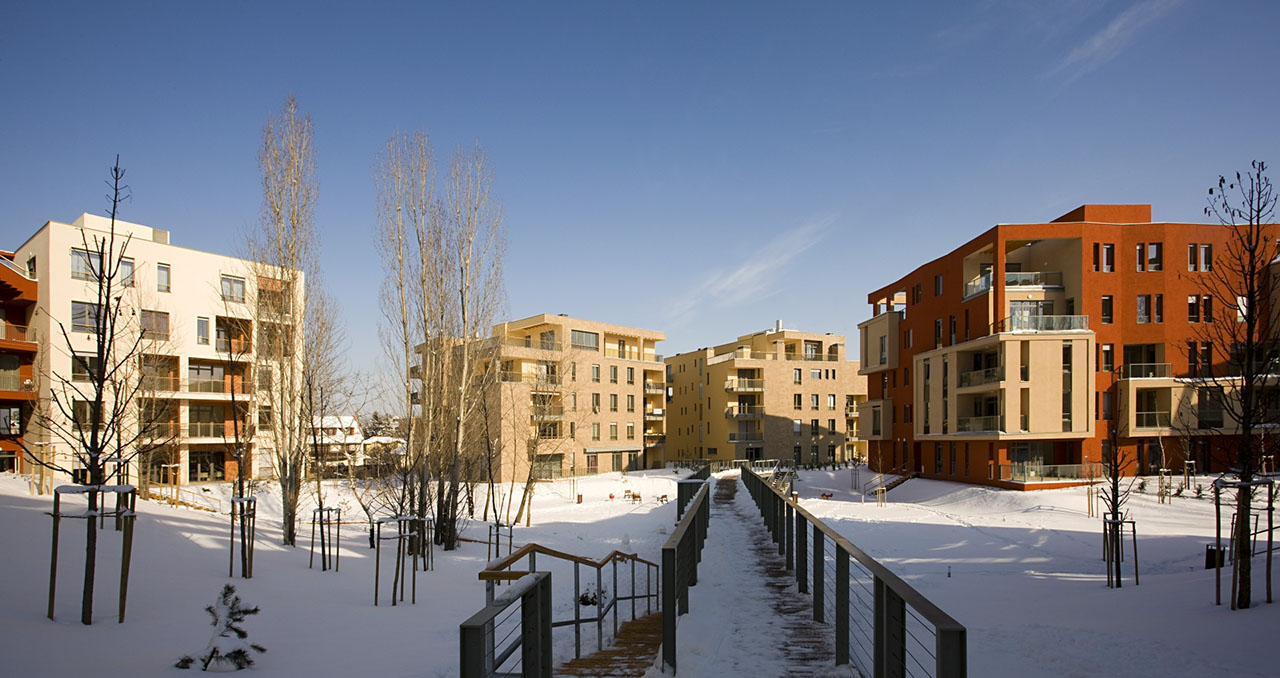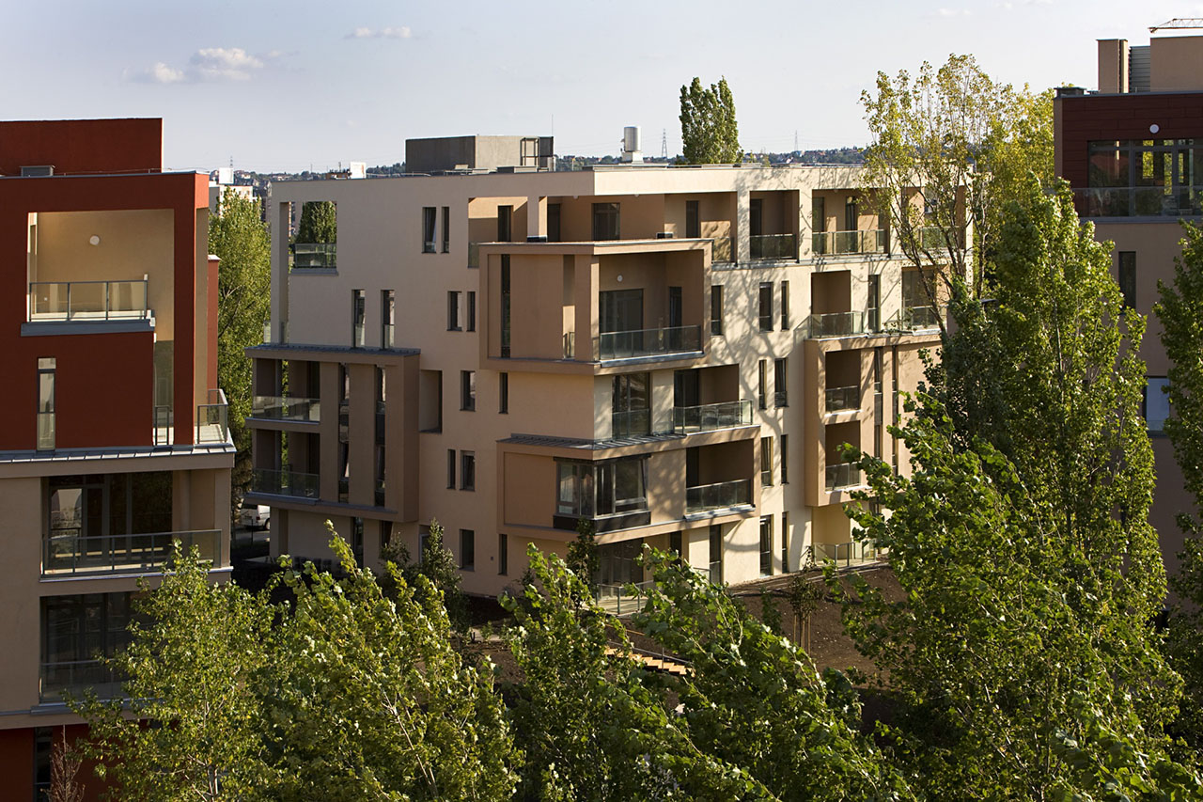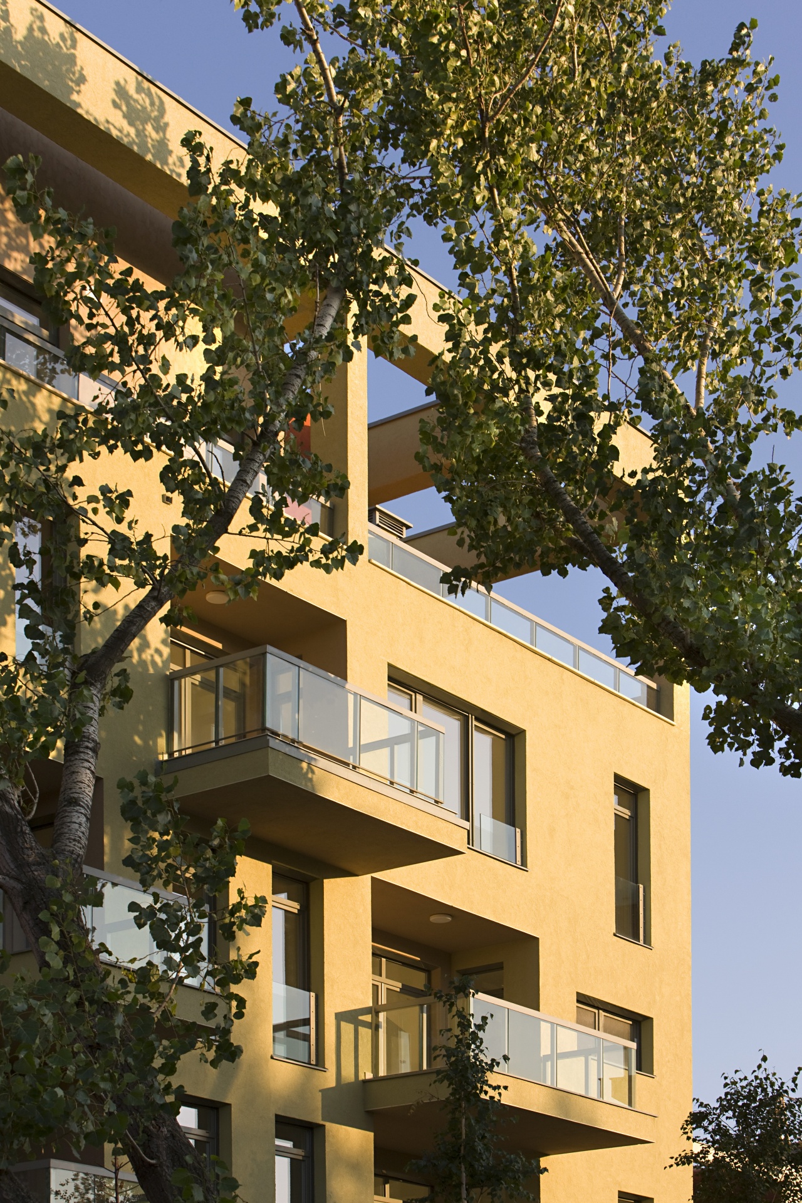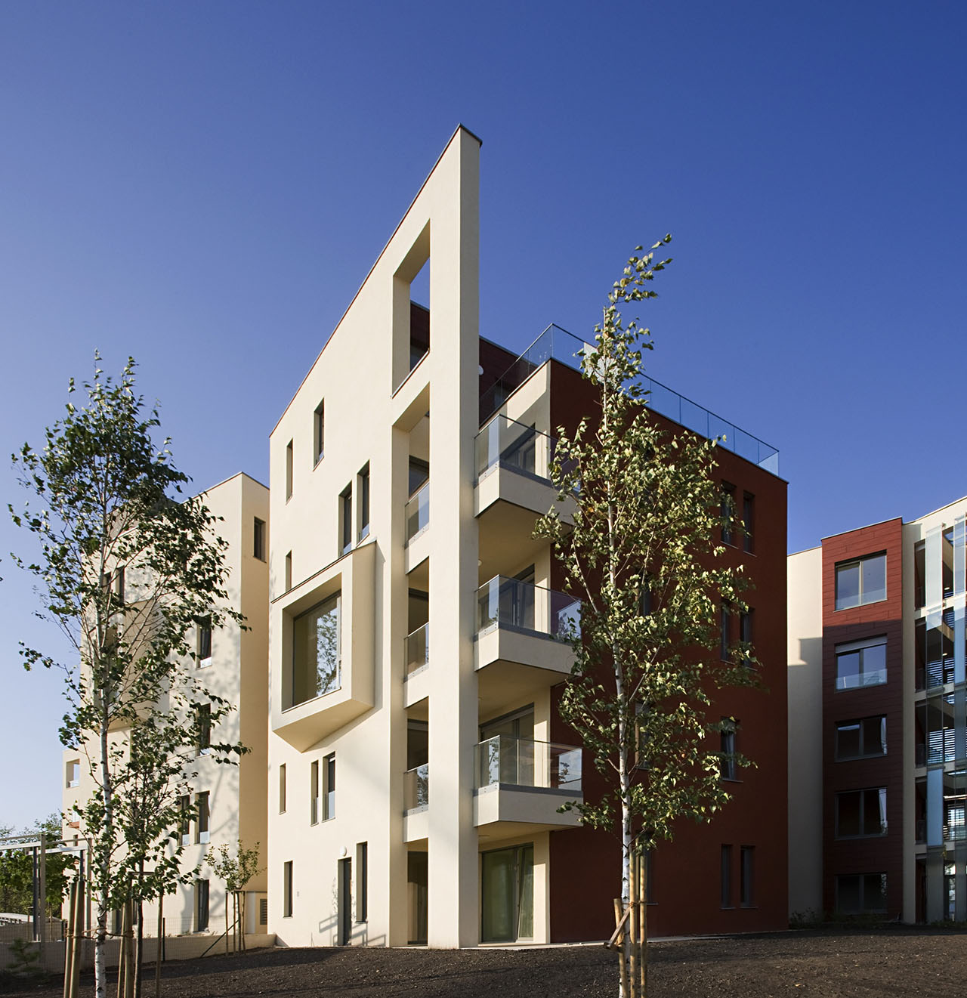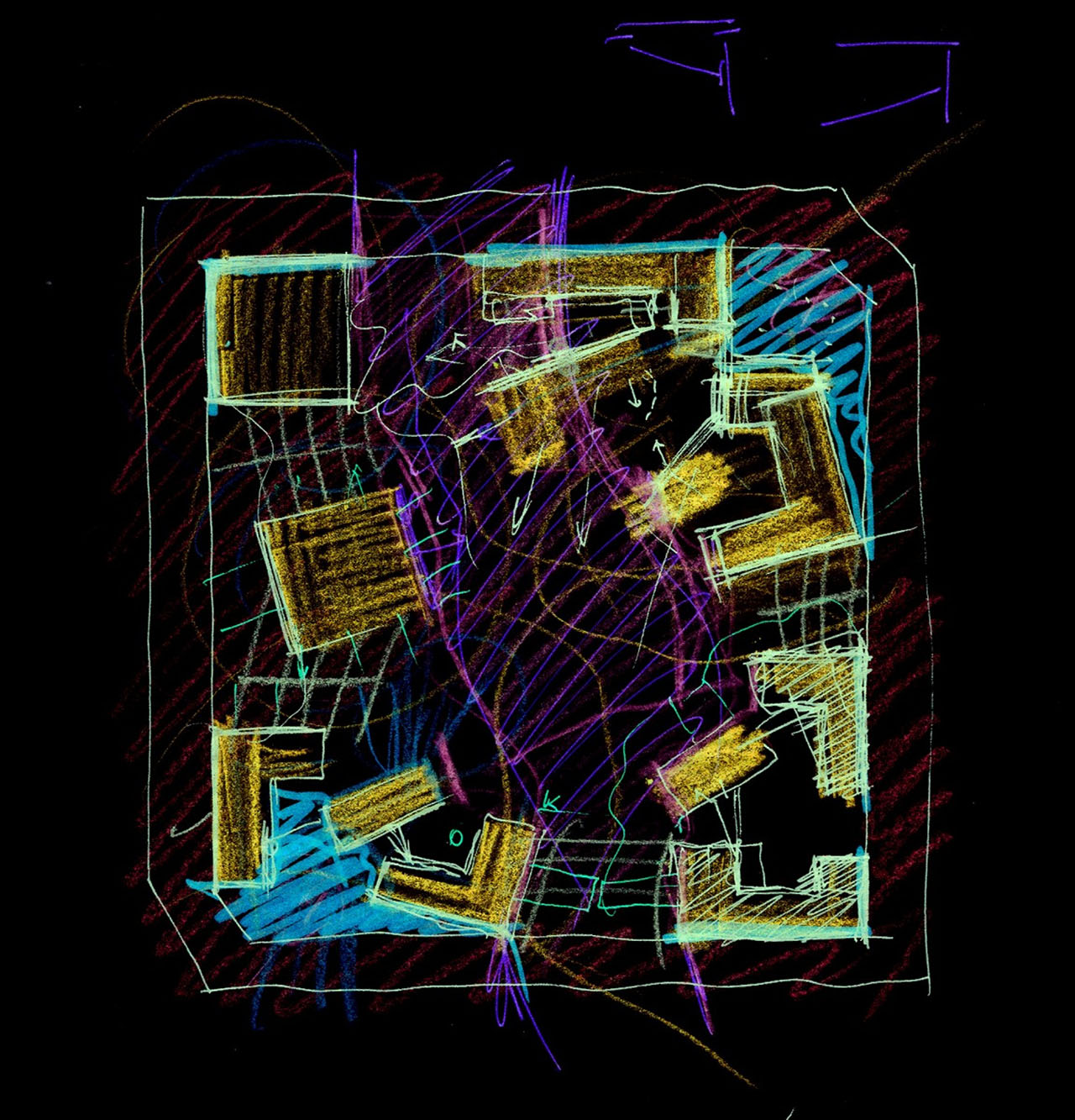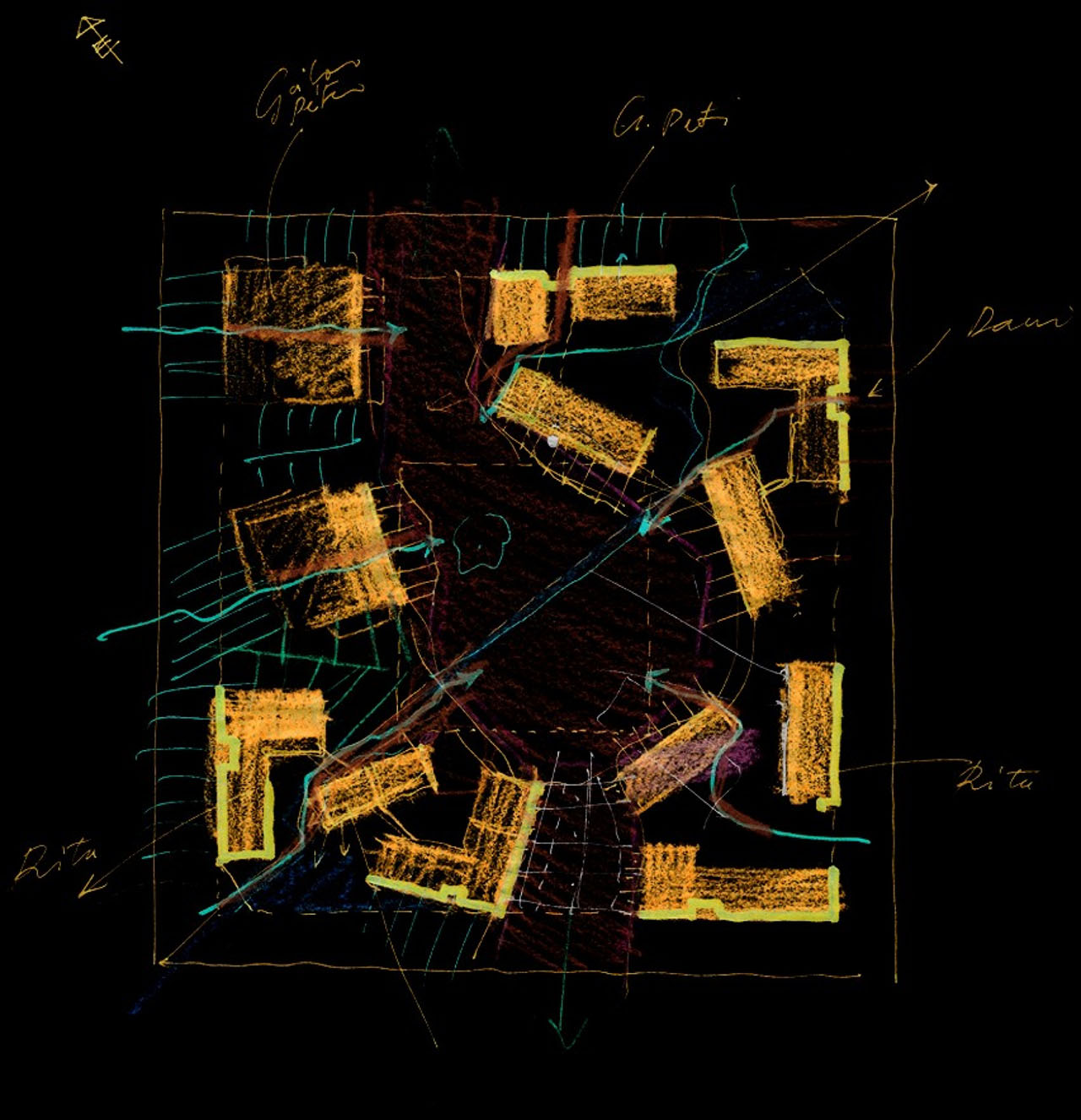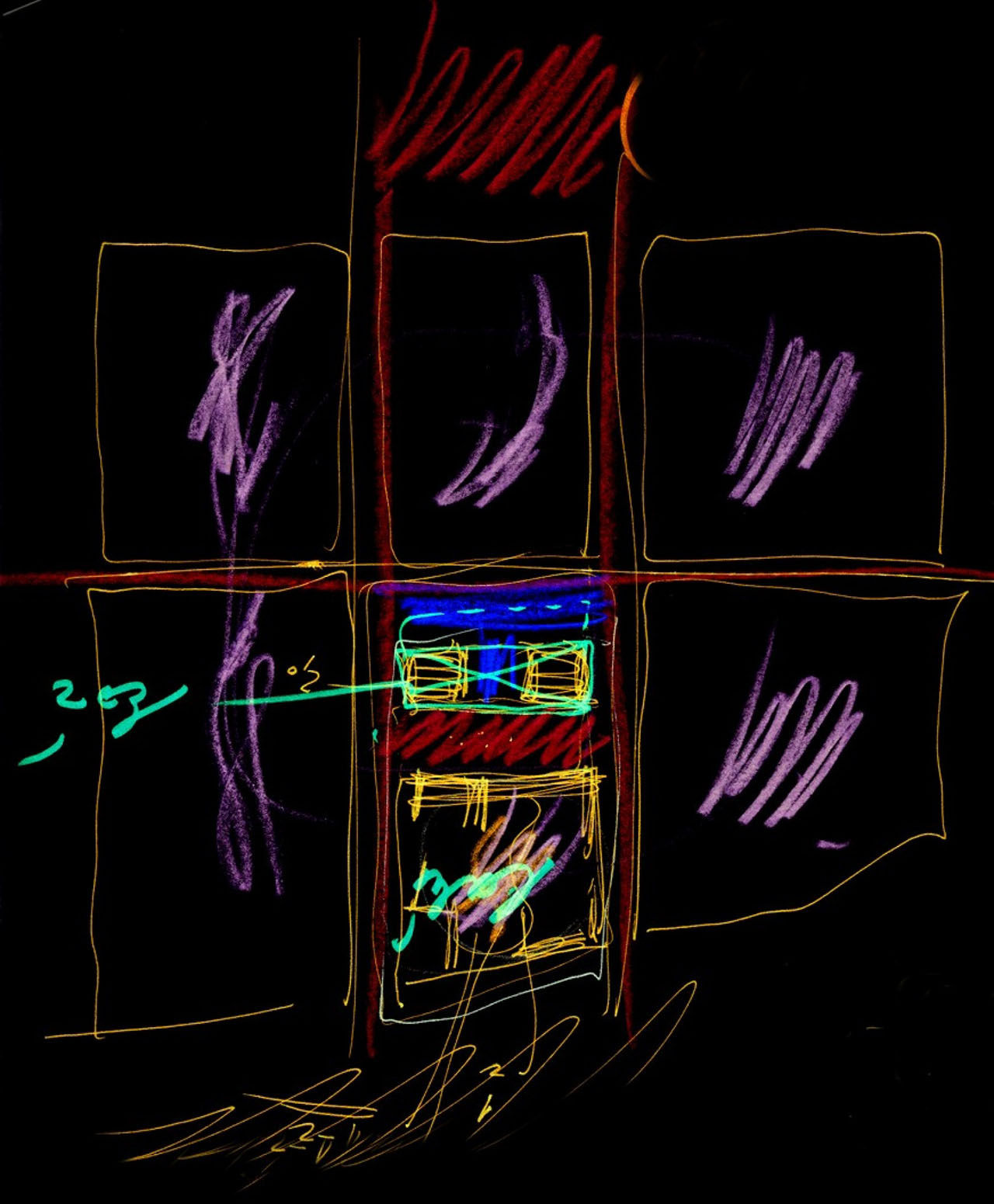The area of the former Kinizsi Barracks on the Sasad slope – with a vista to Sashegy and Csillebérc – with its neglected buildings and deteriorated green surfaces is the last large, contiguous real estate property divided into seven distinct blocks by the regulation plan.
The architectural office prepared the development concept for the entire 10.5-ha area, for the 1.9-ha area to be built up in the first phase as well as the plans for the residential park consisting of 6 individually designed residential buildings altogether with 215 apartments.
After the joint work on the concept, an architect of its own was assigned to each building, so each house within the block represents an individual character. Adjusted to the organic terrain conditions, two point houses and four houses with side corridors were designed. The buildings with complex masses are adjusted outwards, towards the site boundaries, surrounding a park adjusted to the existing terrain form – a trench. The green area formed in the interior of the block is enriched with spectacular space elements as a result of terrain shaping. In the planning process, the architects attempted to resolve the usual monotony of residential parks by the individual shaping of the buildings.

