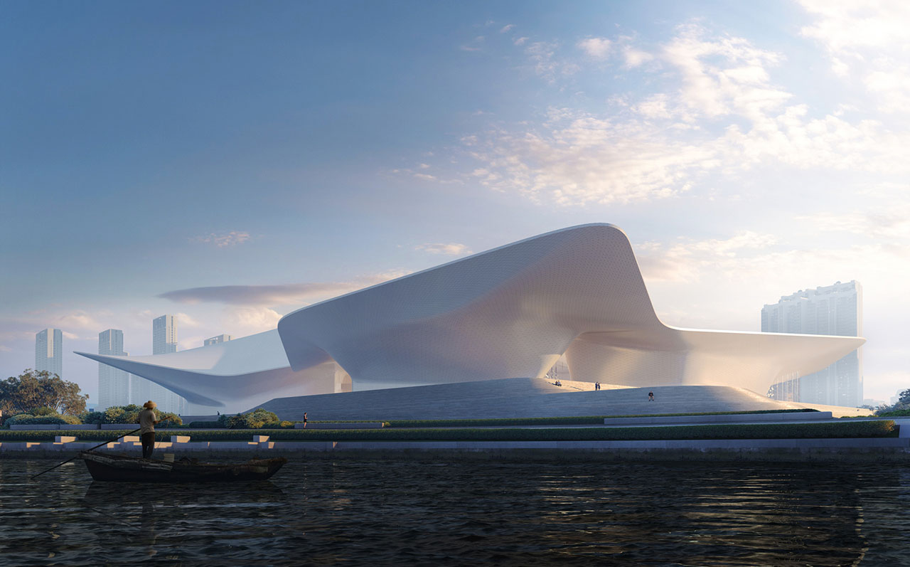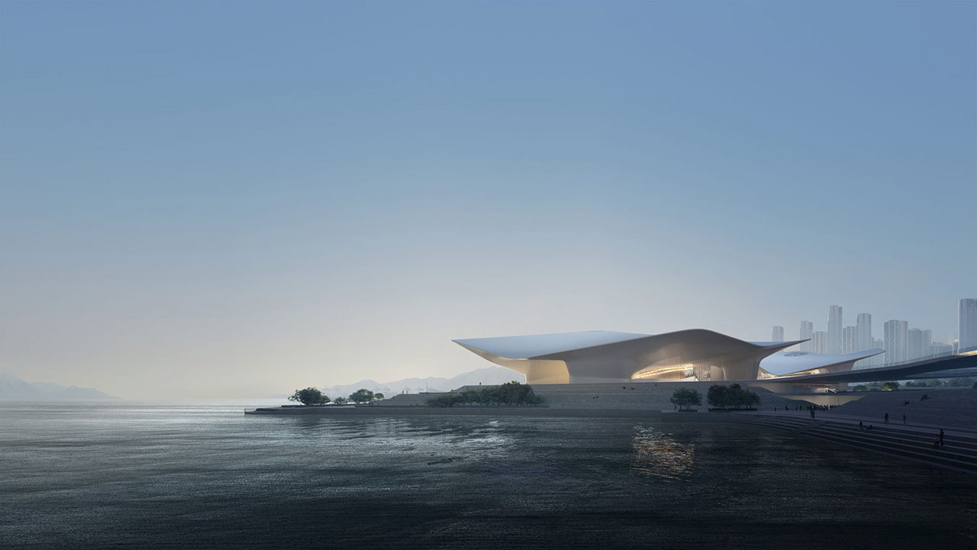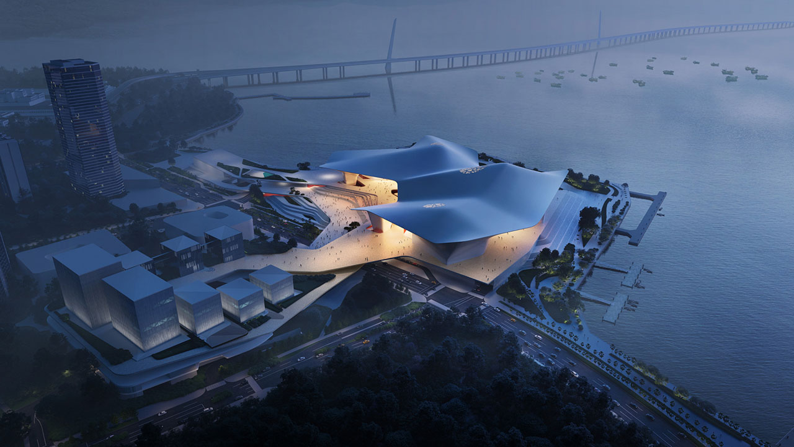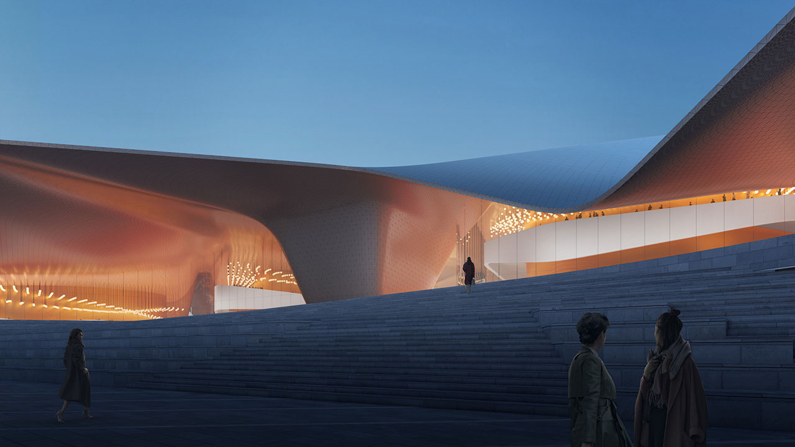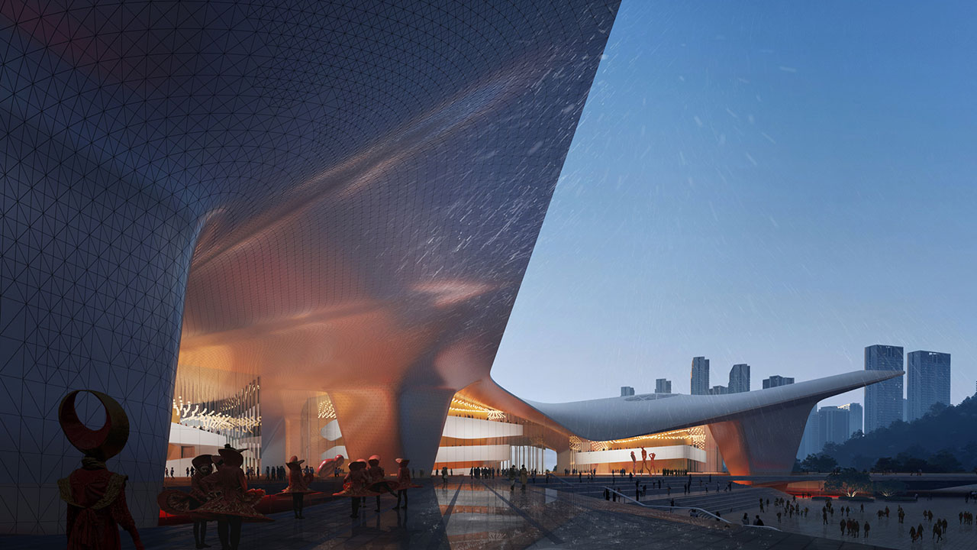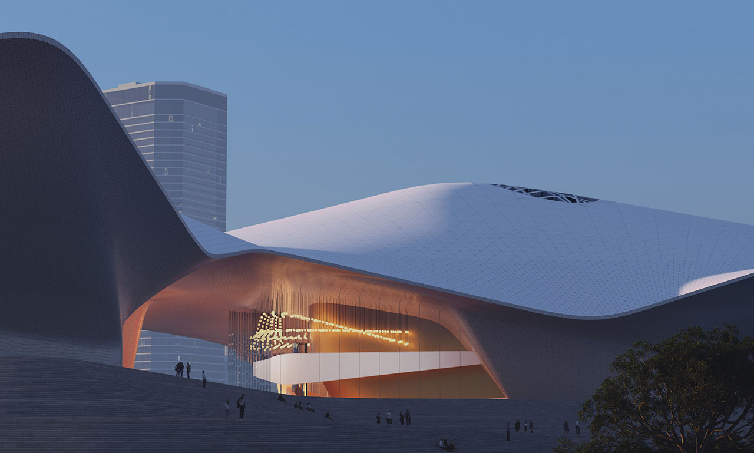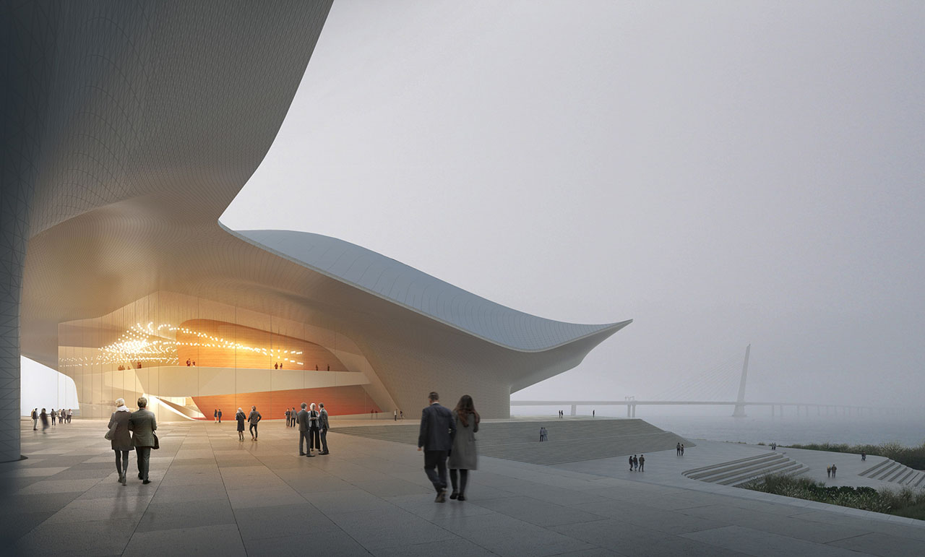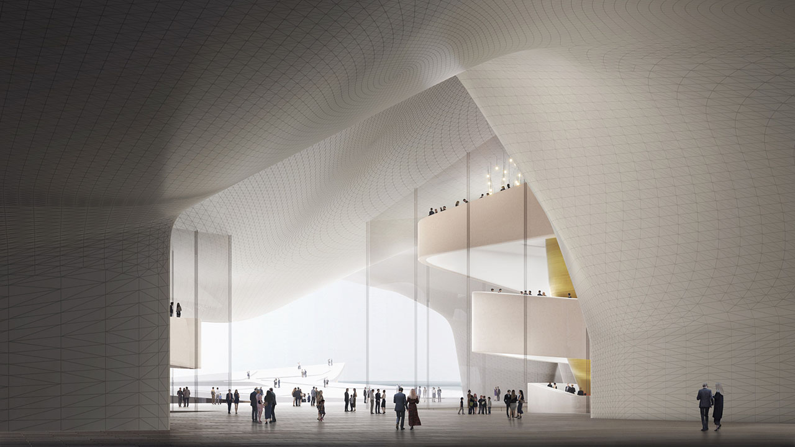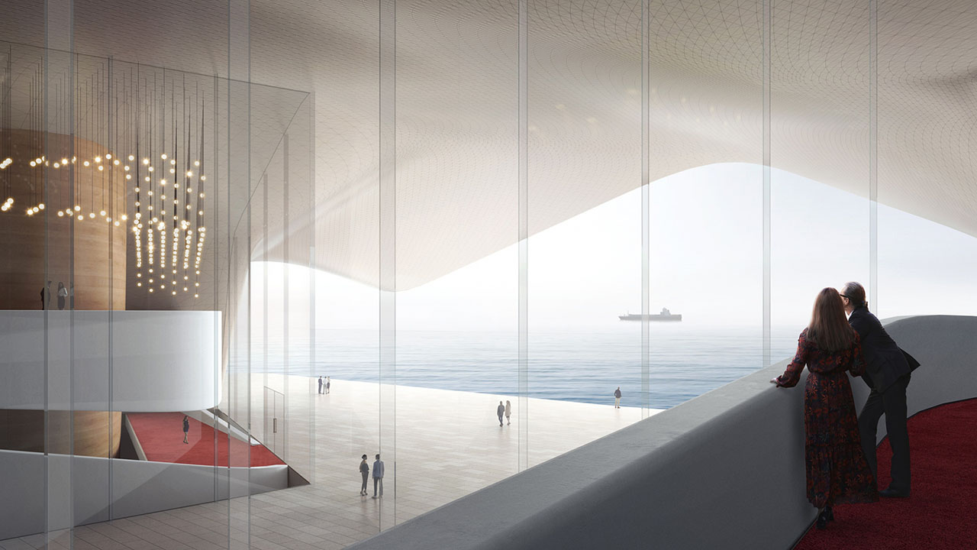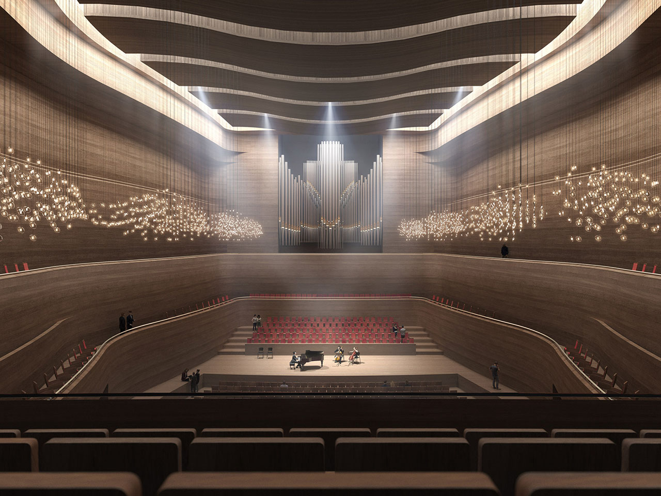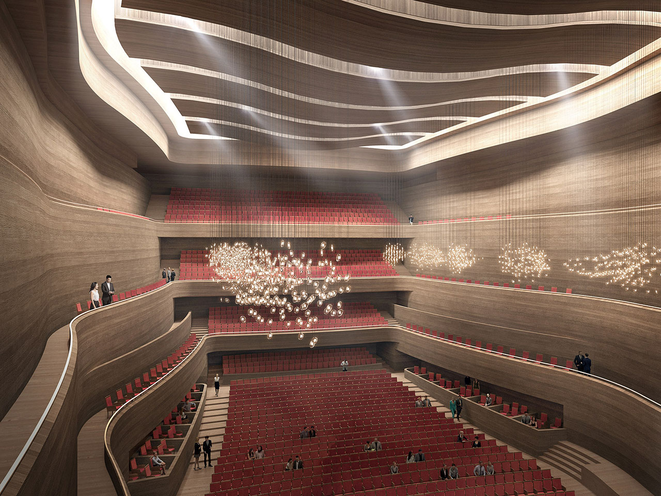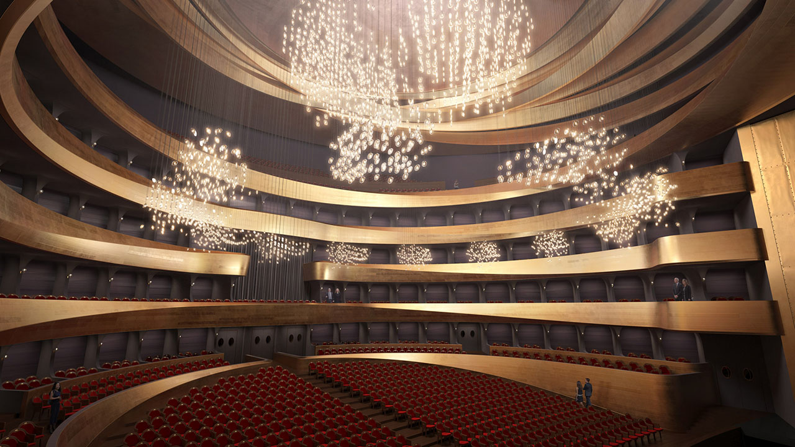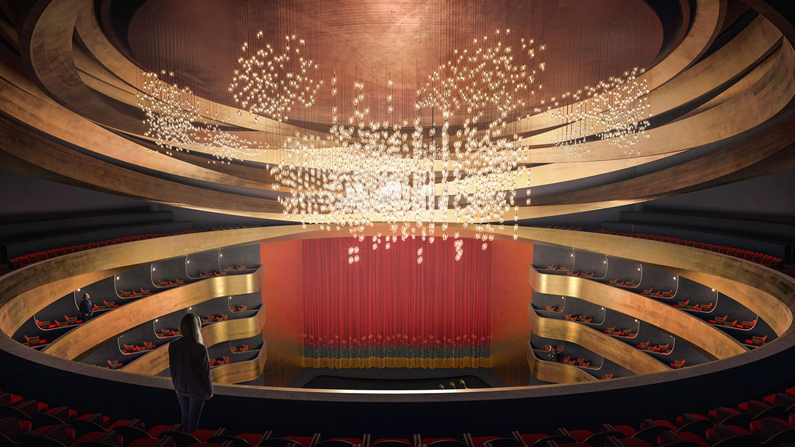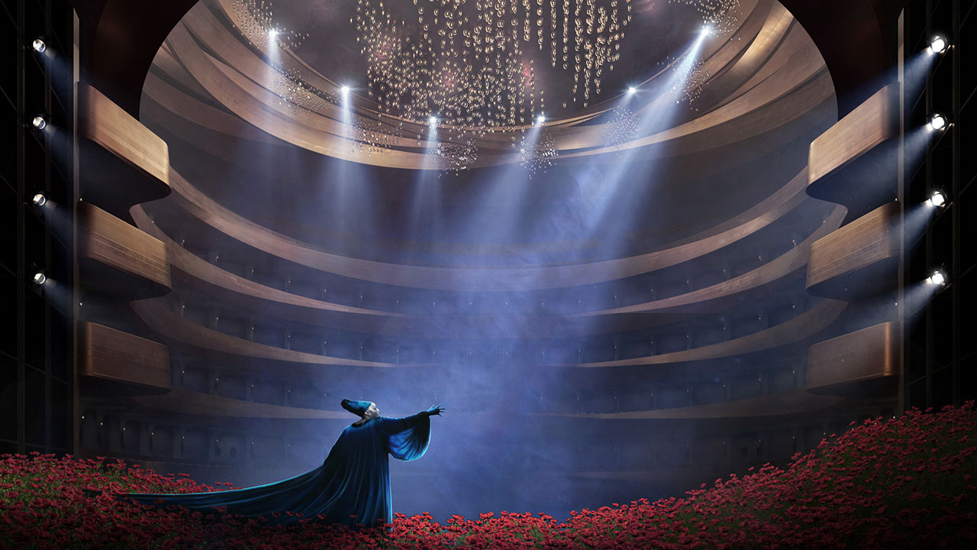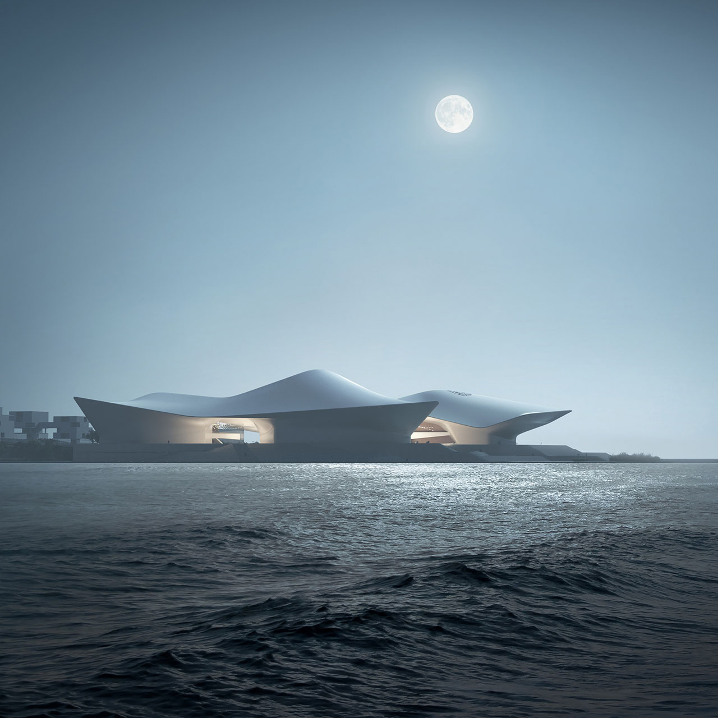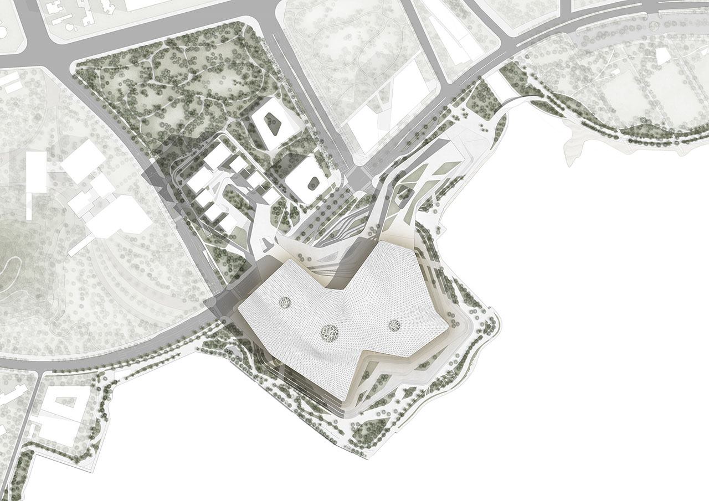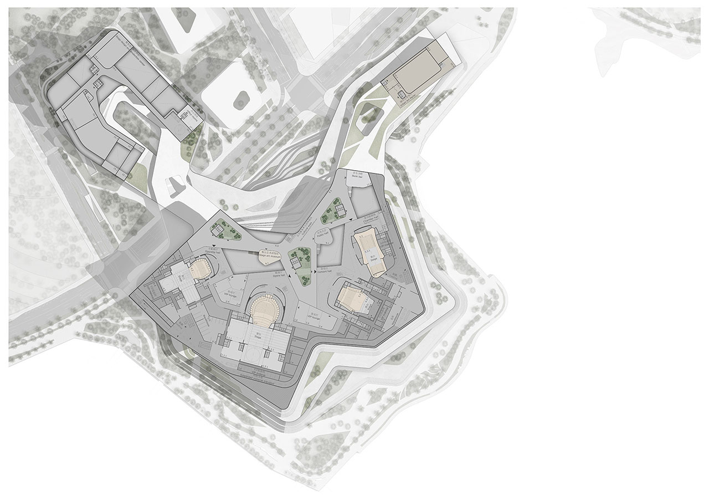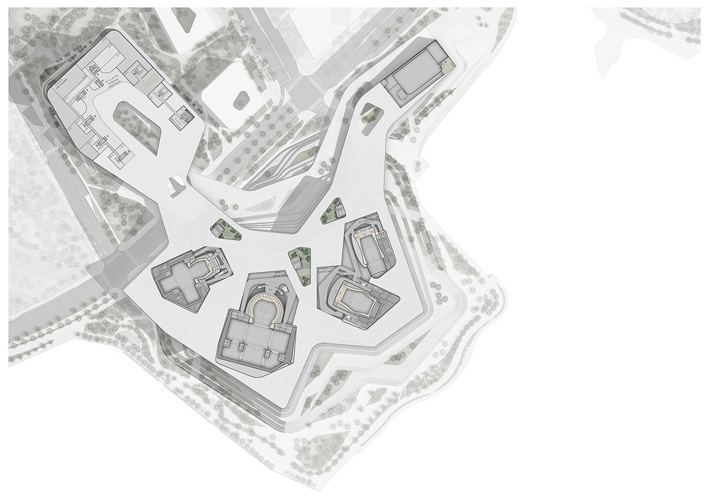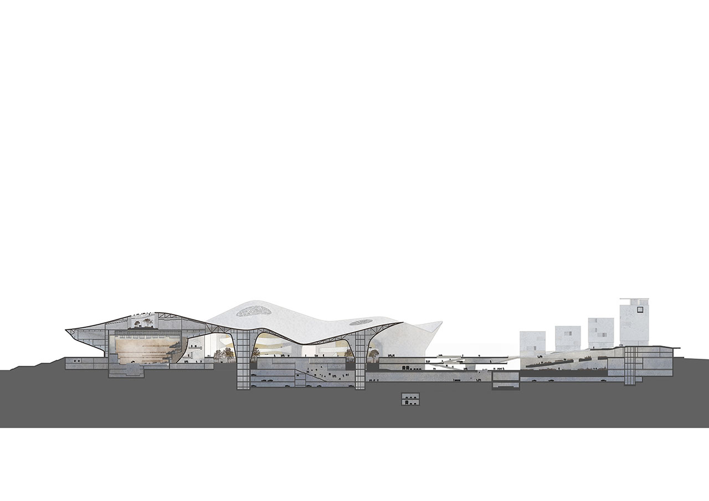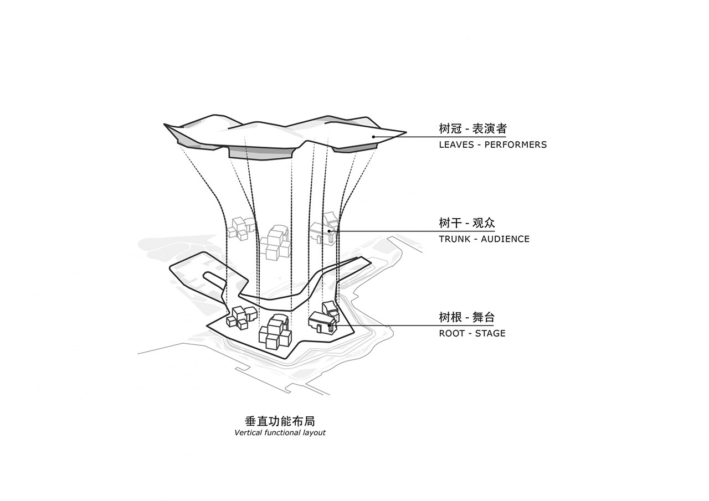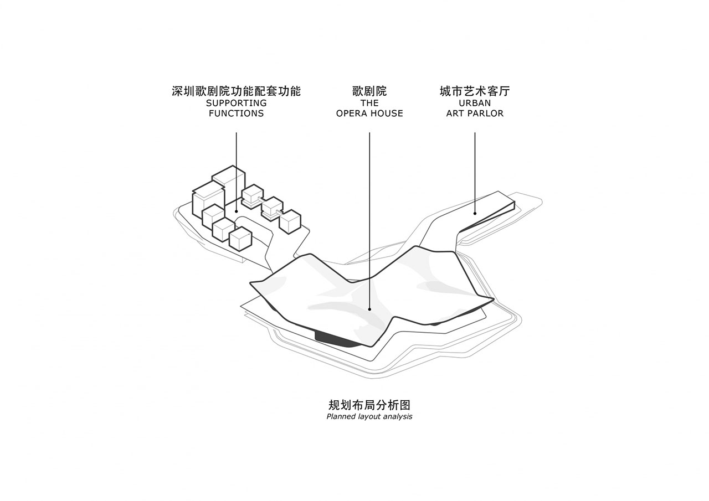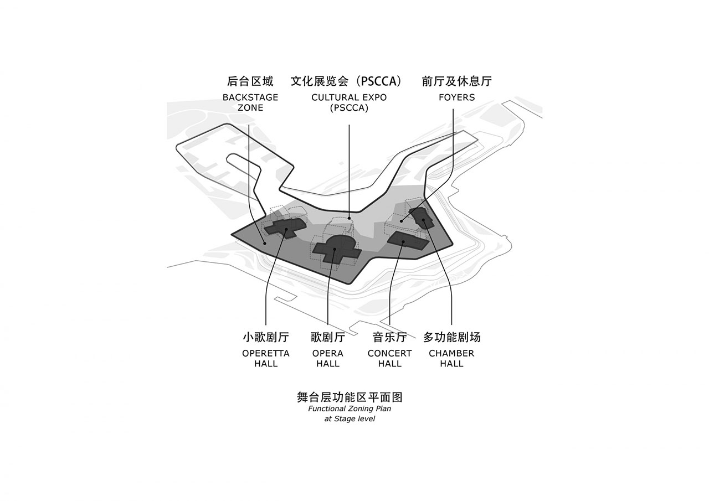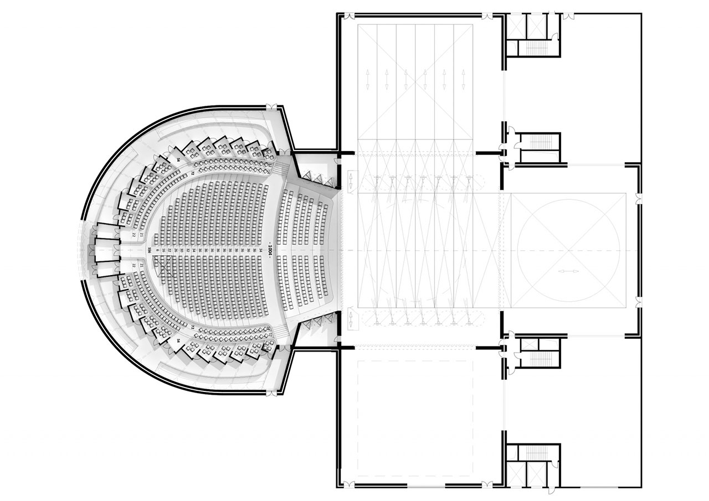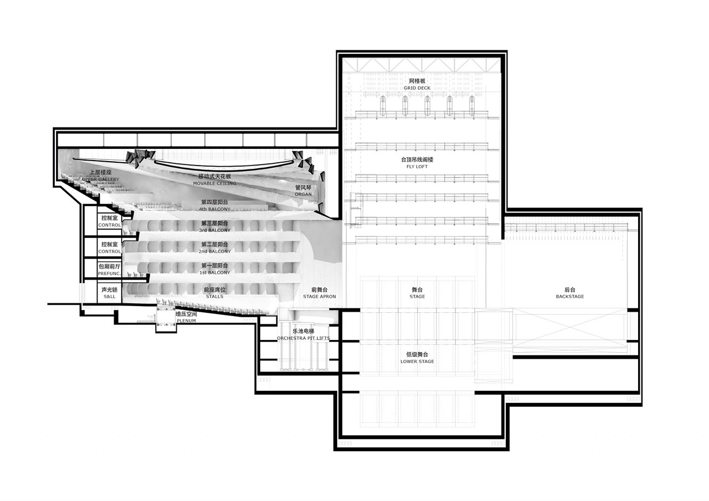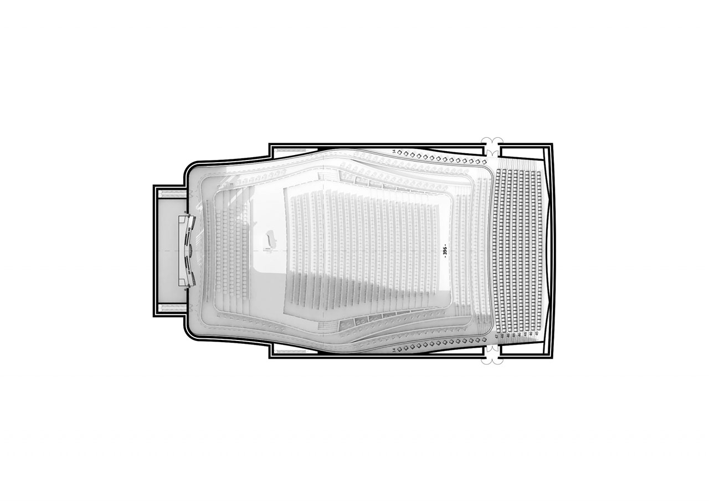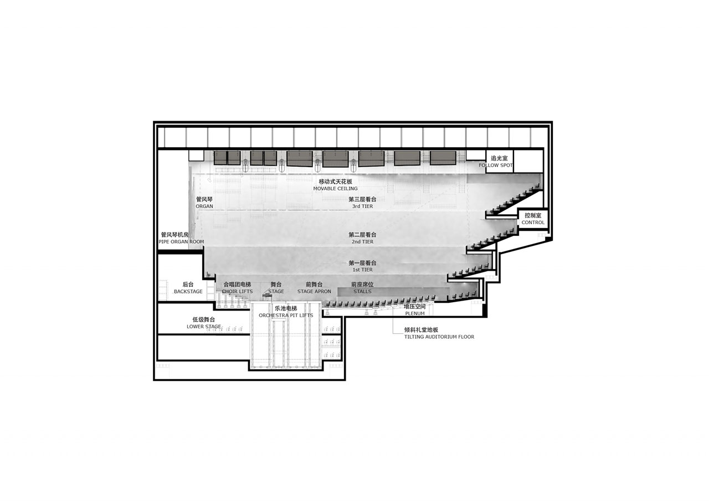The proposal by ZDA for the 2020 international competition for the design of the Shenzhen Opera House creates a gateway to the sea, an iconic symbol of the dynamically developing city and a nation in the economic and cultural sense.
The plan makes an attempt to realize a building on the seafront of Shenzhen City that reflects the passionate form elements of the traditional opera genre, but, with its contemporary appearance, also aligns with the cityscape and the waves of the sea.
ZDA’s design for Shenzhen Opera House can best be described through the metaphor of a bustling and lively age-old tree standing on top of a rock, symbolizing the ancient tree of culture. The three great vertical units of cultural buildings, as an allegory for roots, trunk, and foliage, are symbolized by the triad of service, public, and performance areas.
Monumental and intimate
There seems to be a contradiction between the Opera building as a “monument” and the personal and cathartic artistic activity that takes place within it. However, the architects strongly believe that the duality of the generosity of the site and the intimacy of the auditoriums and lobbies can be resolved if the individual functional units are developed in separate parts of the building. This human scale of the individual cultural units is ensured by the three independent foyers placed on the elevated Cultural Main Square overlooking the sea. This way the foyers of the halls, which operate at different times, live and breathe with their auditoriums.
At the same time, the lively cultural main square between the buildings has the potential to become an important meeting place for Shenzhen residents. Visitors are invited to stroll under arches on the generous, rain-protected square floating above the sea, and sit contemplating the world go by on the steps of the outdoor amphitheaters formed by the stairs.
Tradition and adjustability
The design concept combines the results of the rapid development of acoustic and theater technology with the knowledge and tradition of acoustic spaces of the 19th century. This can be achieved by invoking their community character while improving the acoustics and resolving issues of restricted visibility.
When designing the four auditoriums – the Opera Hall (2,100 seats), the Concert Hall (1,800 seats), the Operetta Hall (800 seats) and the Chamber Hall (640 seats) – the architects sought the possibility for diverse use with the help of the latest technologies. Alongside their main functions, each hall offers the possibility to accommodate additional genres with simple, innovative solutions. This is made possible by the use of theater technology and through variable acoustic elements.
The plan unites the generous expectations of the city of Shenzhen: the new Opera House can become the symbol of the city – but it also enables the creation of a modern but human-scale world through virtuoso technical services to support the performance genres.

