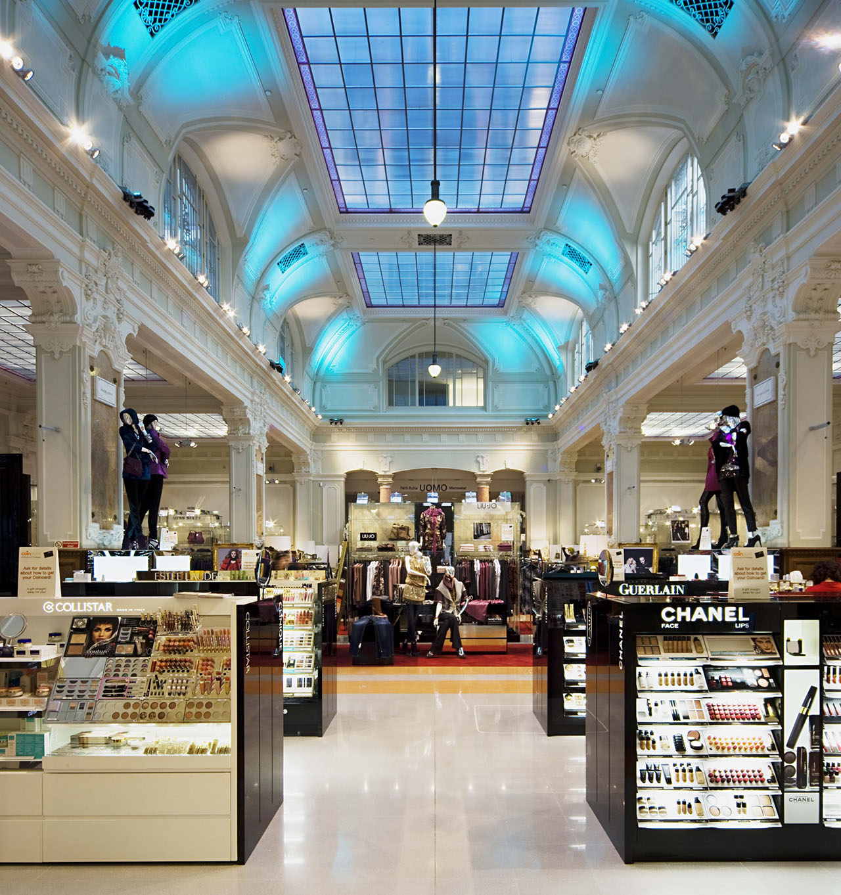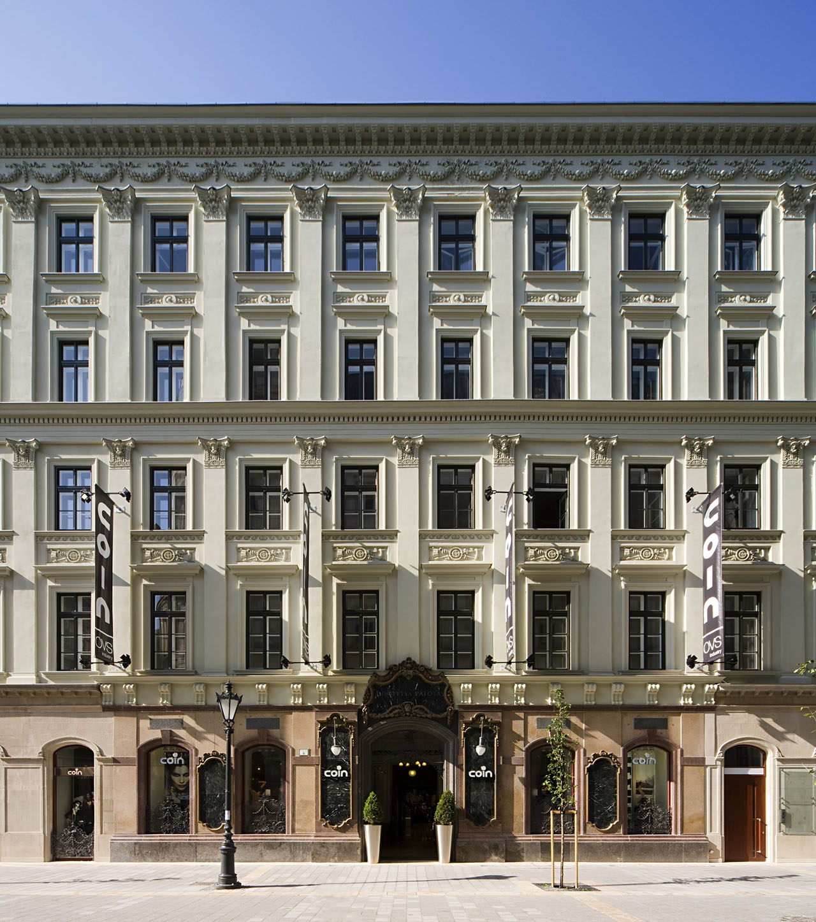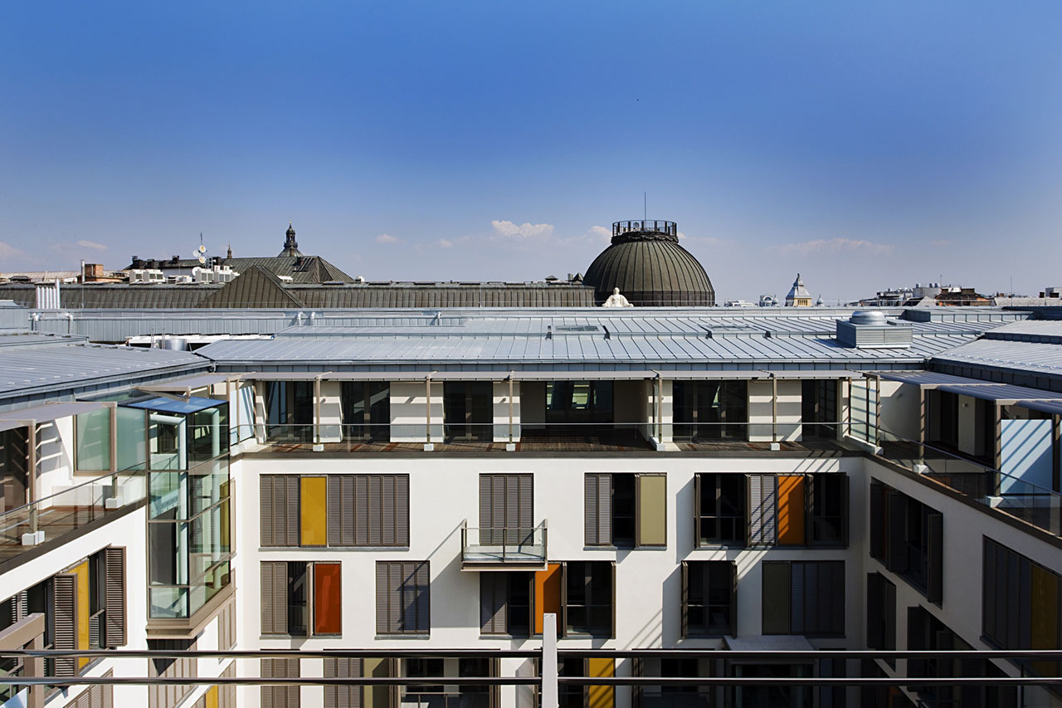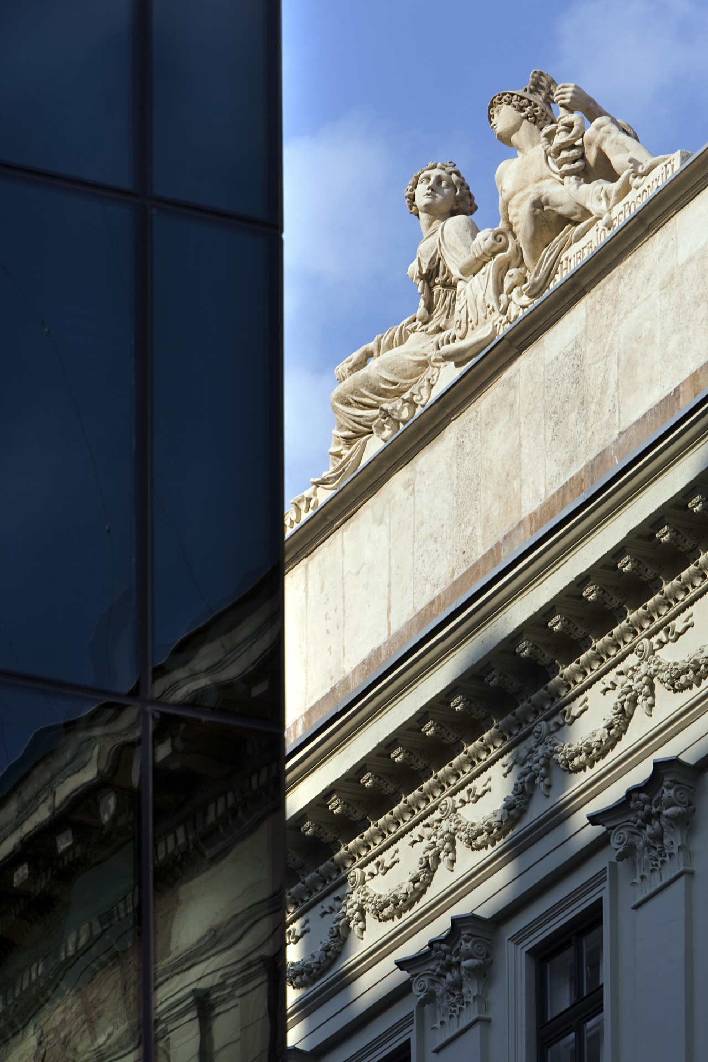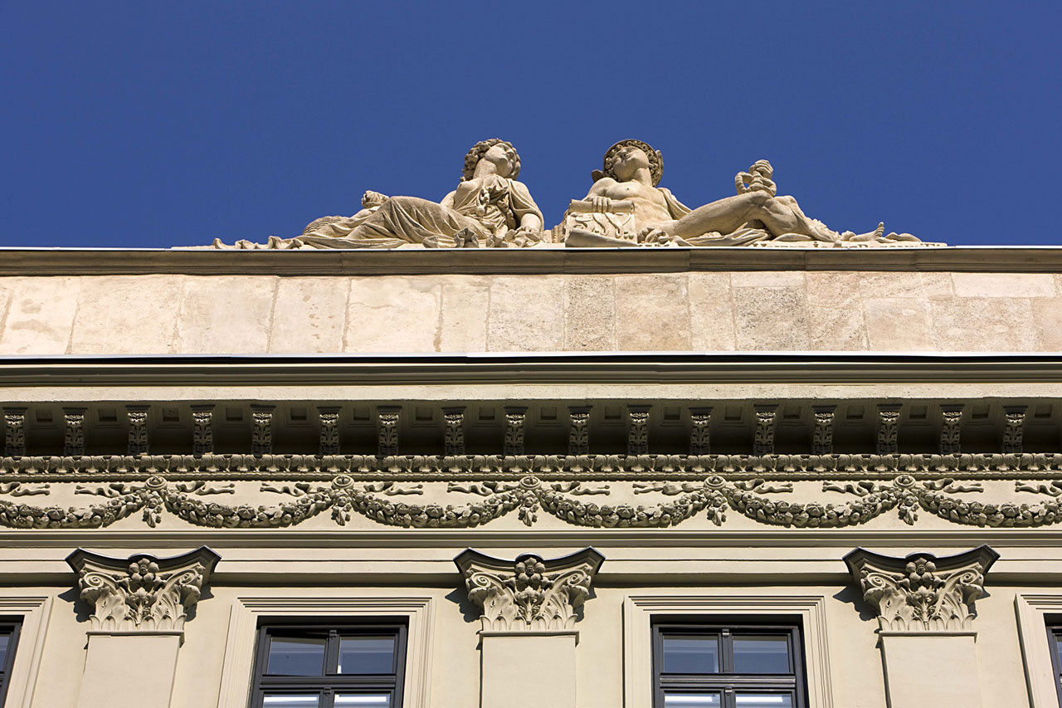The reconstruction and transformation of Palazzo Dorottya, one of Mihály Pollack’s and Alajos Hauszmann’s most important downtown palaces, for the purpose of luxury apartments, offices and retail outlets.
The classicist building consisting of a ground floor +2 upstairs levels underwent several reconstructions and extensions. The building called Wurm-Court situated at 6 Dorottya Street and 15 Apáczai Csere János Street is an office building opening to three streets, built around a courtyard, with two sections in the street wings, with partly four, five and six levels in the Inner City of Budapest, with classicist plastic art on its elevations. The bank hall in the courtyard with the connected series of spaces was designed by Alajos Hauszmann. In the protected building, we designed 85 luxury apartments with traditional atmosphere and, on the ground floor and the first floor, elegant retail and office areas were created benefitting from the features of the monument building.
In the transformation, we were governed by the task of protecting and renovating still existing original classicist (Pollack) and neo-baroque (Hauszmann) details. In order to satisfy the modern requirements related to apartments while keeping the street section, the bank hall and the connected ground-floor and first-floor spaces, the architects proposed the demolition of the court sections of the building. In the internal courtyard, a building on the house-in-the-house principle was designed, in which the reconstructed Hauszmann hall intrudes. The bad condition of the building was a structural challenge. The strengthening reinforced concrete structure was hidden, carved into the walls, and the wooden slabs were replaced by reinforced concrete slabs. An underground garage was built under the Hauszmann hall. The hall was demolished and rebuilt to its original condition. The new residential wing built in the court of the building snuggles to the original building invisibly from the outside. The renovation is an example of how to utilize downtown real estates while preserving their values and also conserving the residential function. The execution plans were made by KÖZTI under the management of Péter Potyondi, and Avci Architects participated as consultants in the project.

