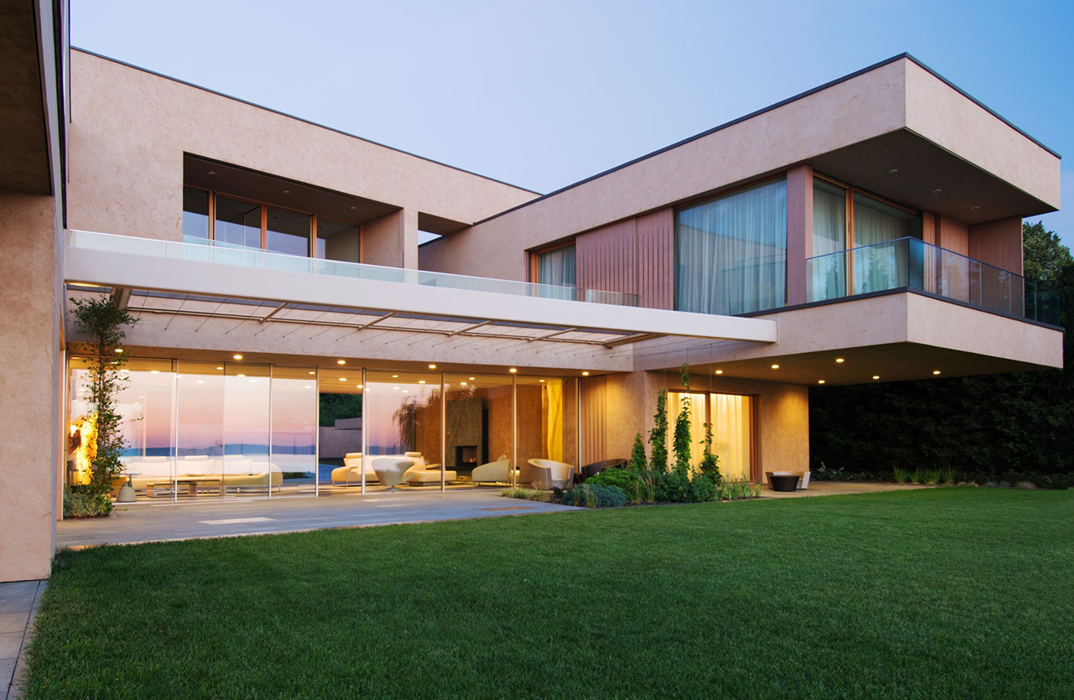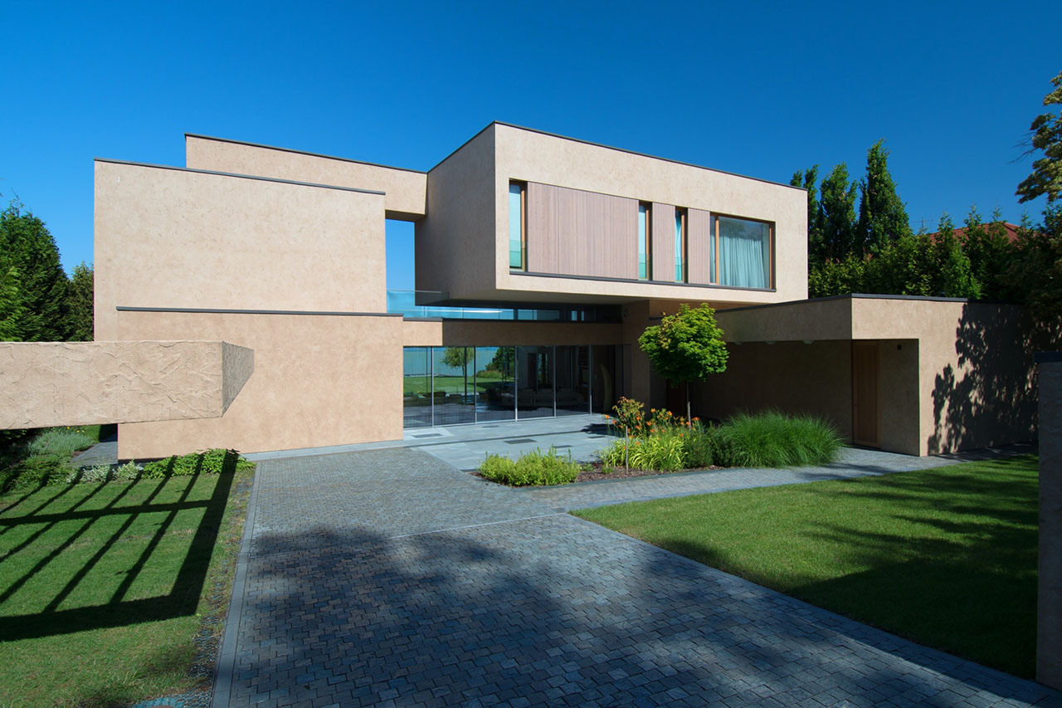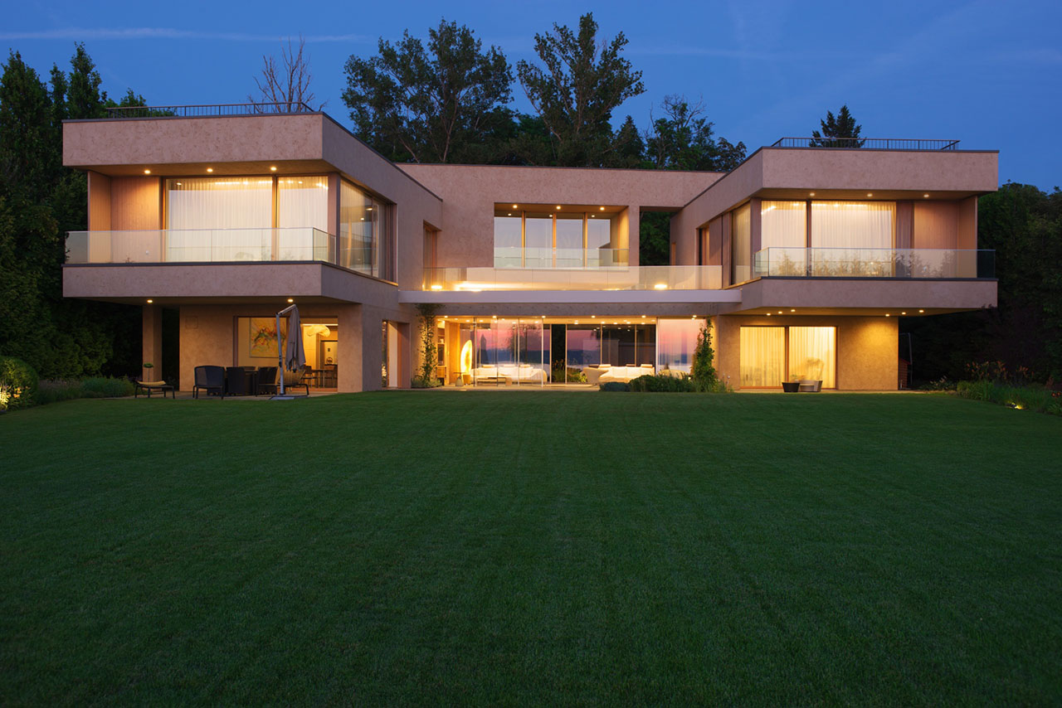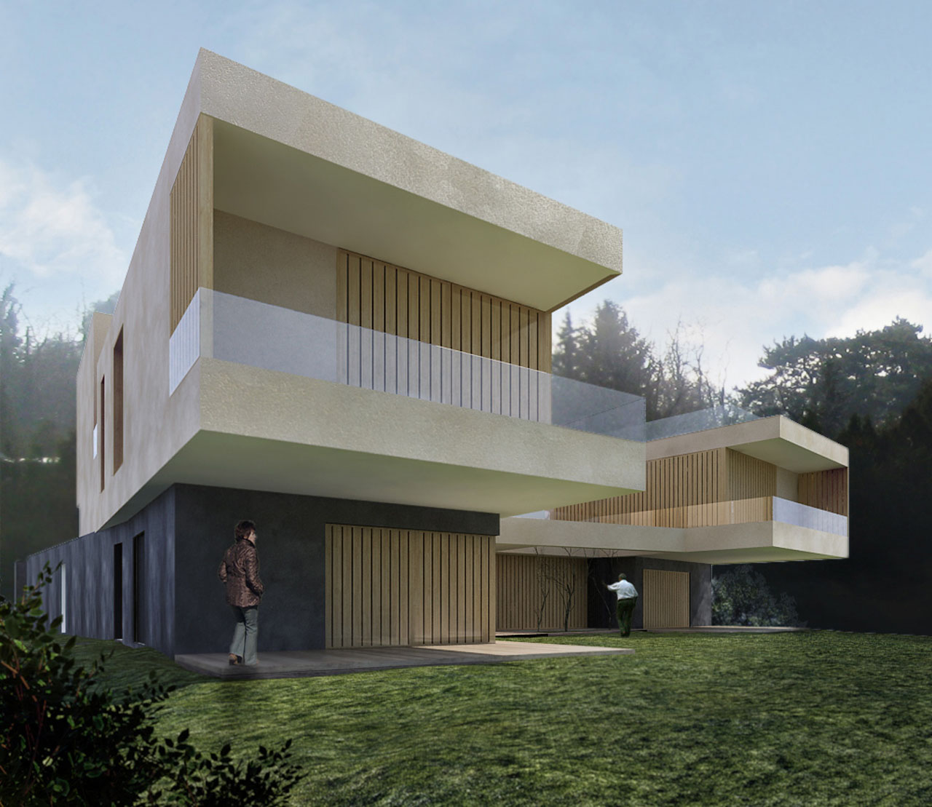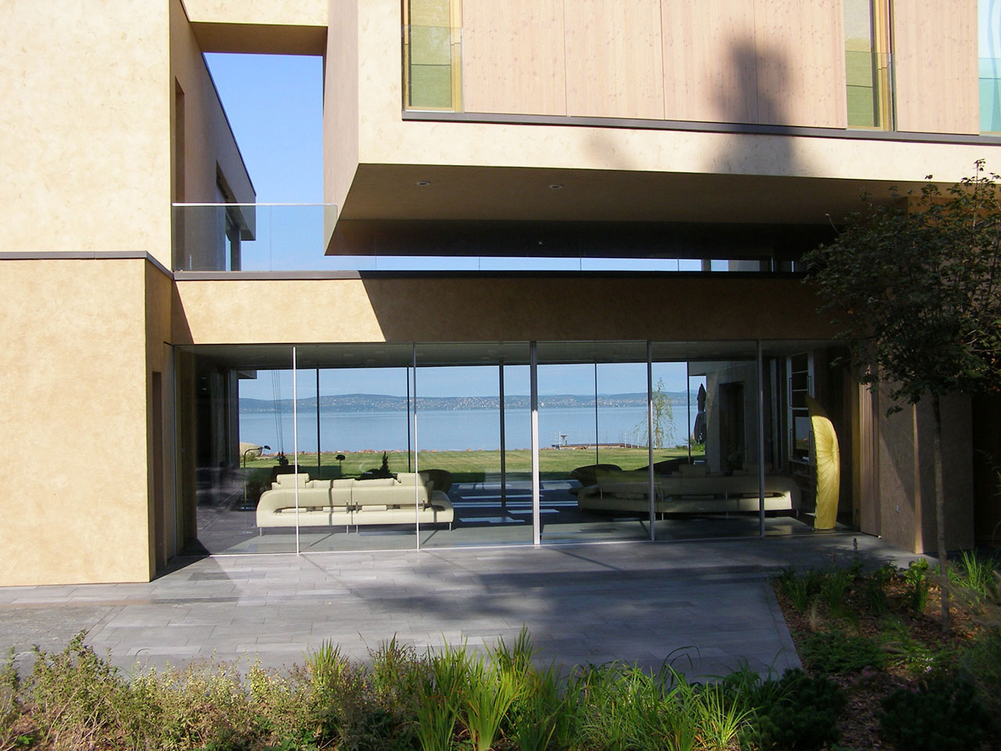The Triola Villa is a holiday home for three generations at Lake Balaton. The relaxed series of spaces of intimate, calm relaxation connects three separated quarters with independent comfort. The joint living area turns towards the water with large glass surfaces. Due to the U-shaped floor plan, the view of Lake Balaton may be enjoyed from all quarters.
Despite the demanding design of Triola Villa, it follows the modest, reserved architectural toolkit of summer homes built at Lake Balaton in the early decades of the 20th century with the typical Balaton architectural motifs and materials echoing on its elevations.
Triola Villa
Planning status
Realized
Planning year
2009 - 2011
Planning area
500 m2
Locality
Hungary
Lead Architect
Demeter Nóra, Kakas László
Architects
Zoboki Gábor DLA habil., egyetemi tanár, Böhler Péter, Kovács Eszter, Kiss Márton, Finta Endre, Halmosi Erik, Leits Miklós
Main design partners and consultants
Terraplan 97, FRT Raszter Kft, Alma-Plan, Hungaroproject Mérnökiroda, Unielektro Kft, Gira, TM-Lift Kft, Artydol Bt , Csavarga Rózsa
Client
Magánszemély

