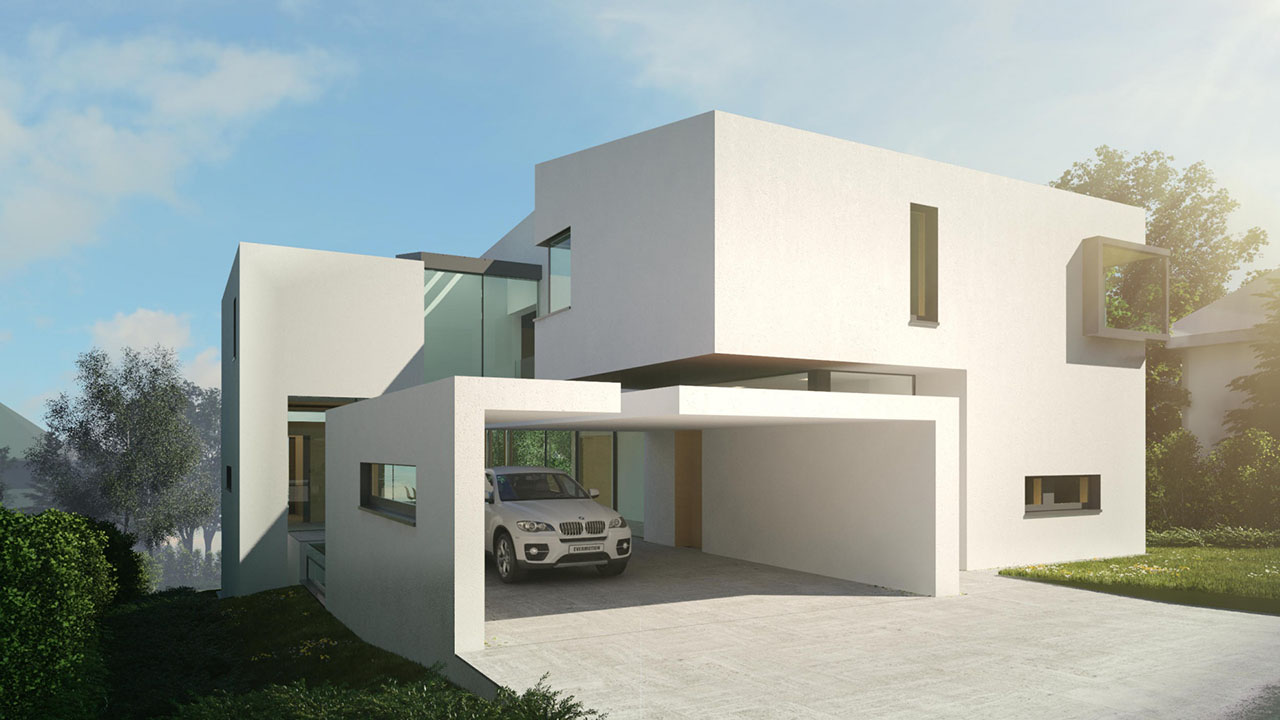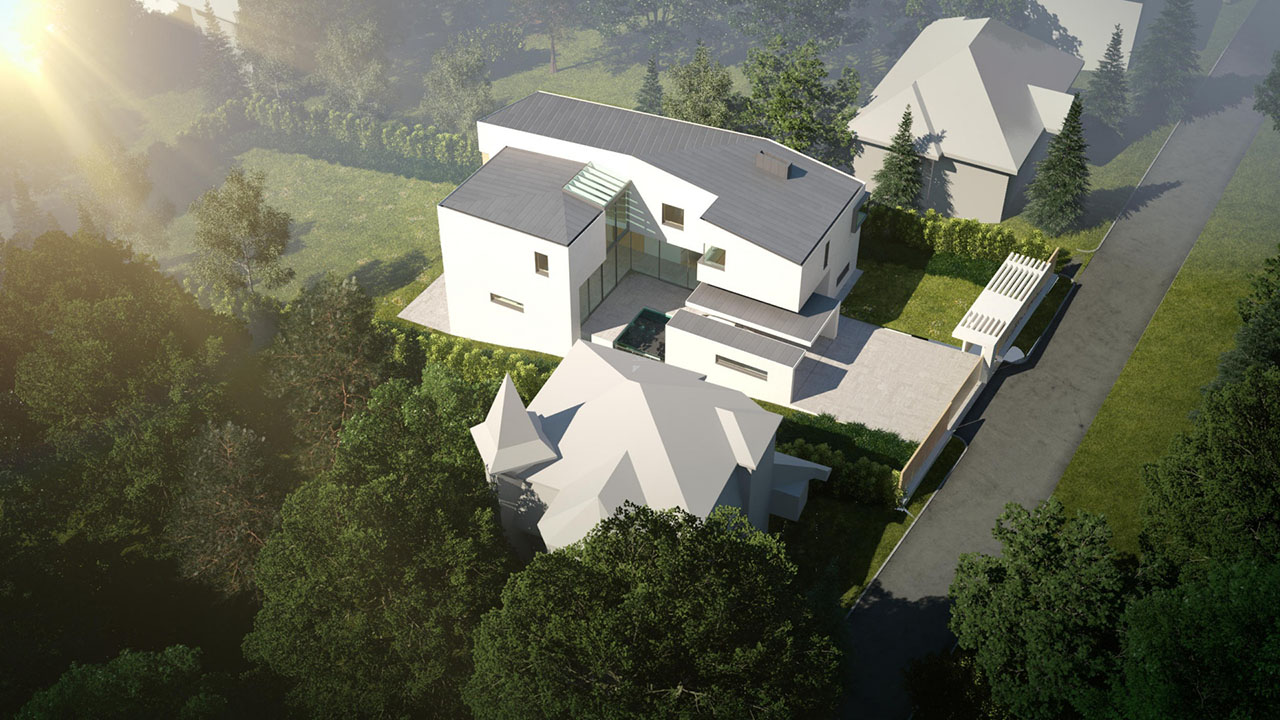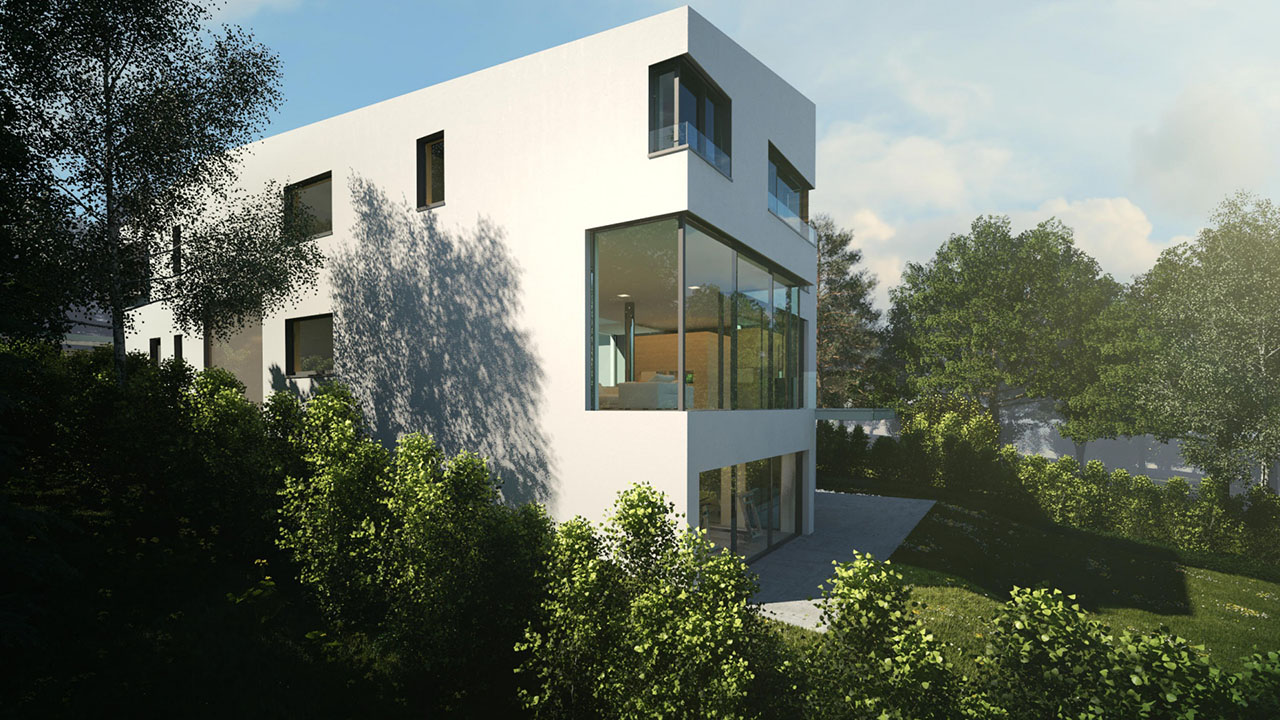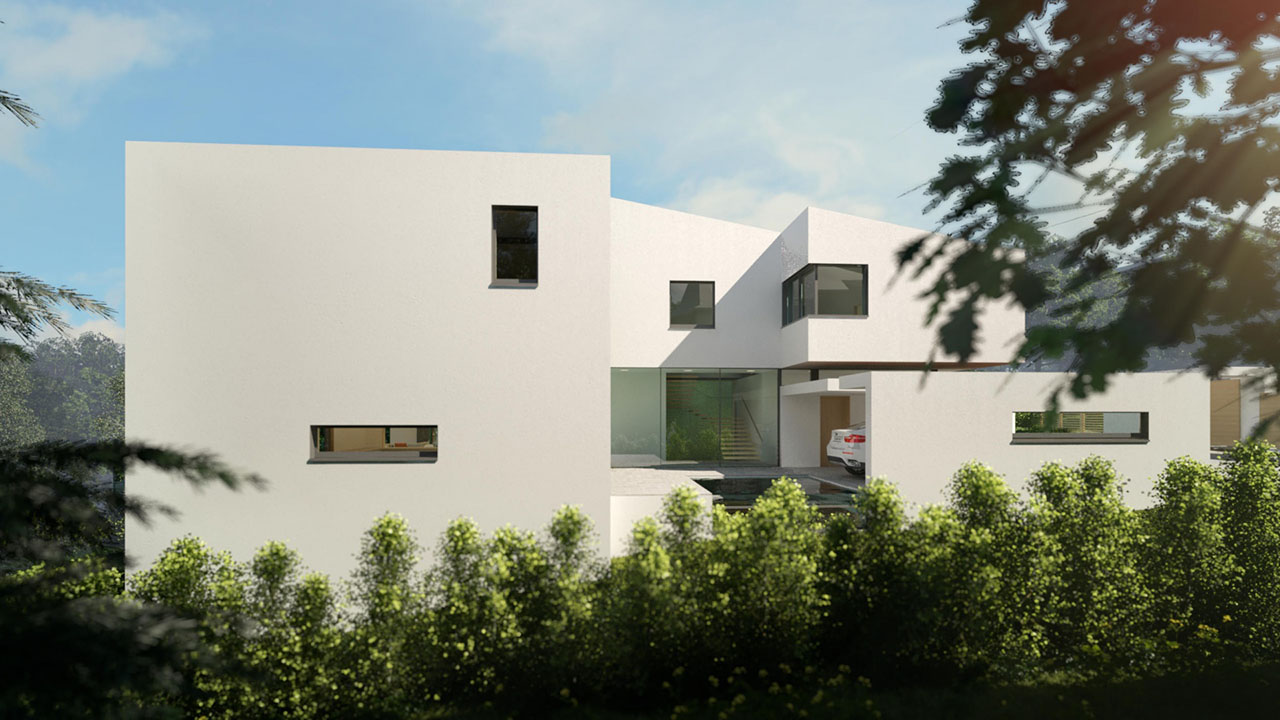Villa building in a popular area of the green belt of Budapest satisfying above-average requirements. Surpassing the routine solution represented by the tent-roofed square houses dominating the neighbourhood, an open, well-lit and aerated but still protective spatial composition turning inwards was created, organized around an internal courtyard.
The closedness of the entrance elevation composed with solid surfaces and narrow openings is counterbalanced by the glazed openness of the garden sides creating dynamics attracting towards the garden in the spatial structure. The “wall-and-hole“ architecture fundamentally characterizing the house is not fully resolved even on the most open garden elevation. The loft and the swimming pool levels were shaped with reserved window surfaces, high lintels and solid bulwarks. The internal court is embraced from three sides by one or two levels and at some places floating masses, but full-level height openings are only along the court; the wall surfaces mostly preserve their compactness. Regarding the materials used – from the major periods of the development of Rózsadomb – we reflected the modern traditions before the war. The elevations are simple, plastered, white surfaces with metal-structure glass walls and wooden-structure doors and windows. Approaching from the street, the entrance is defined by the connection of the ground-floor garage and the two-level cantilevered living section bending over it. The transversal triple space of the kitchen-dining room-living room is explored from the space of the facile, open staircase adjoining from the side, which transparently frames the internal court with crosswise architectural and interior design elements, while it leads to the terrace floating over the garden. From this main level, one can reach the loft upstairs or the swimming pool and the service level downstairs, using the lift or the staircase next to each other.
VILLA ON RÓZSADOMB
Planning status
Realized
Planning year
2015
Planning area
1 000 m2
Locality
Budapest




