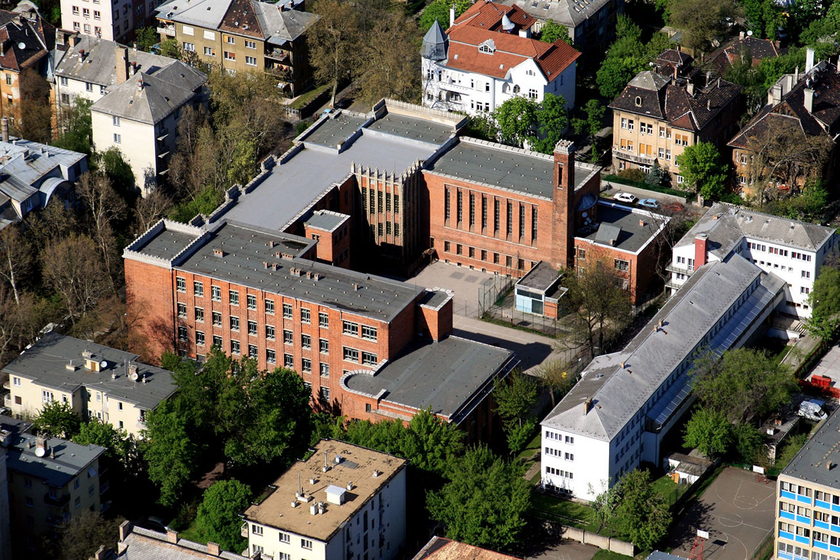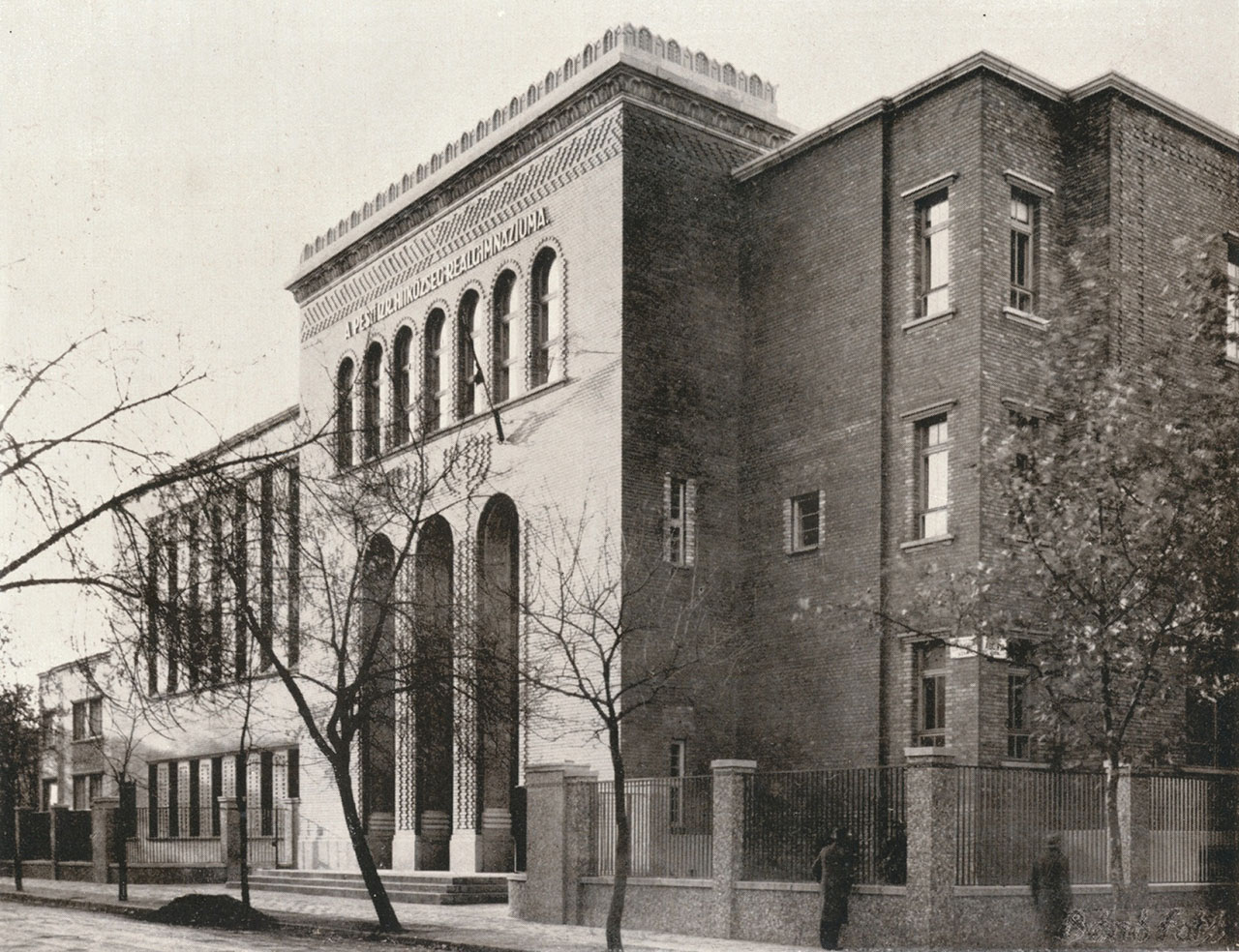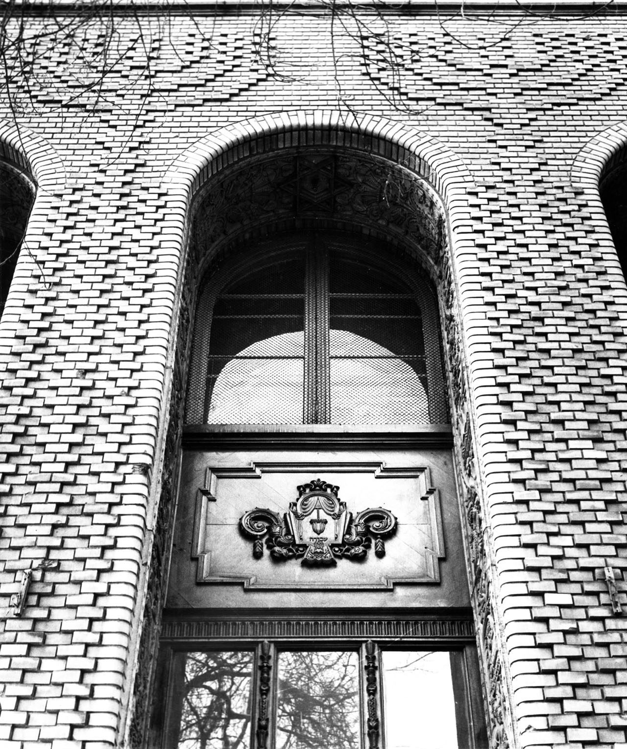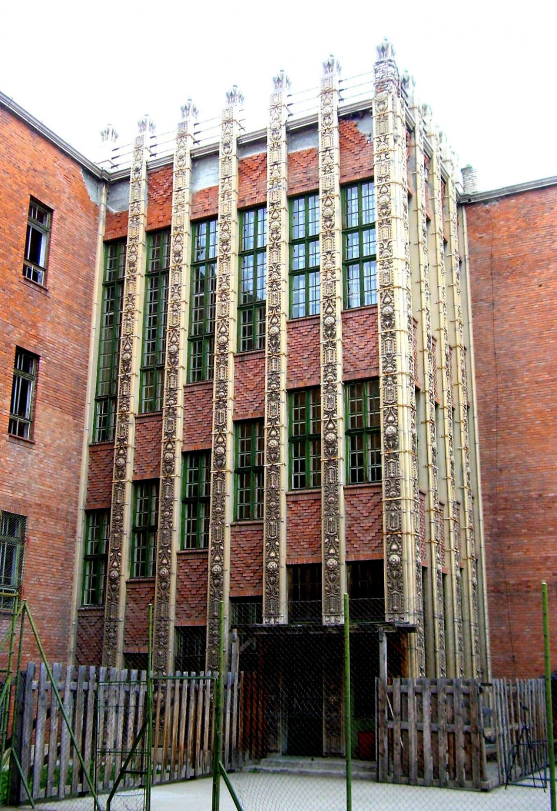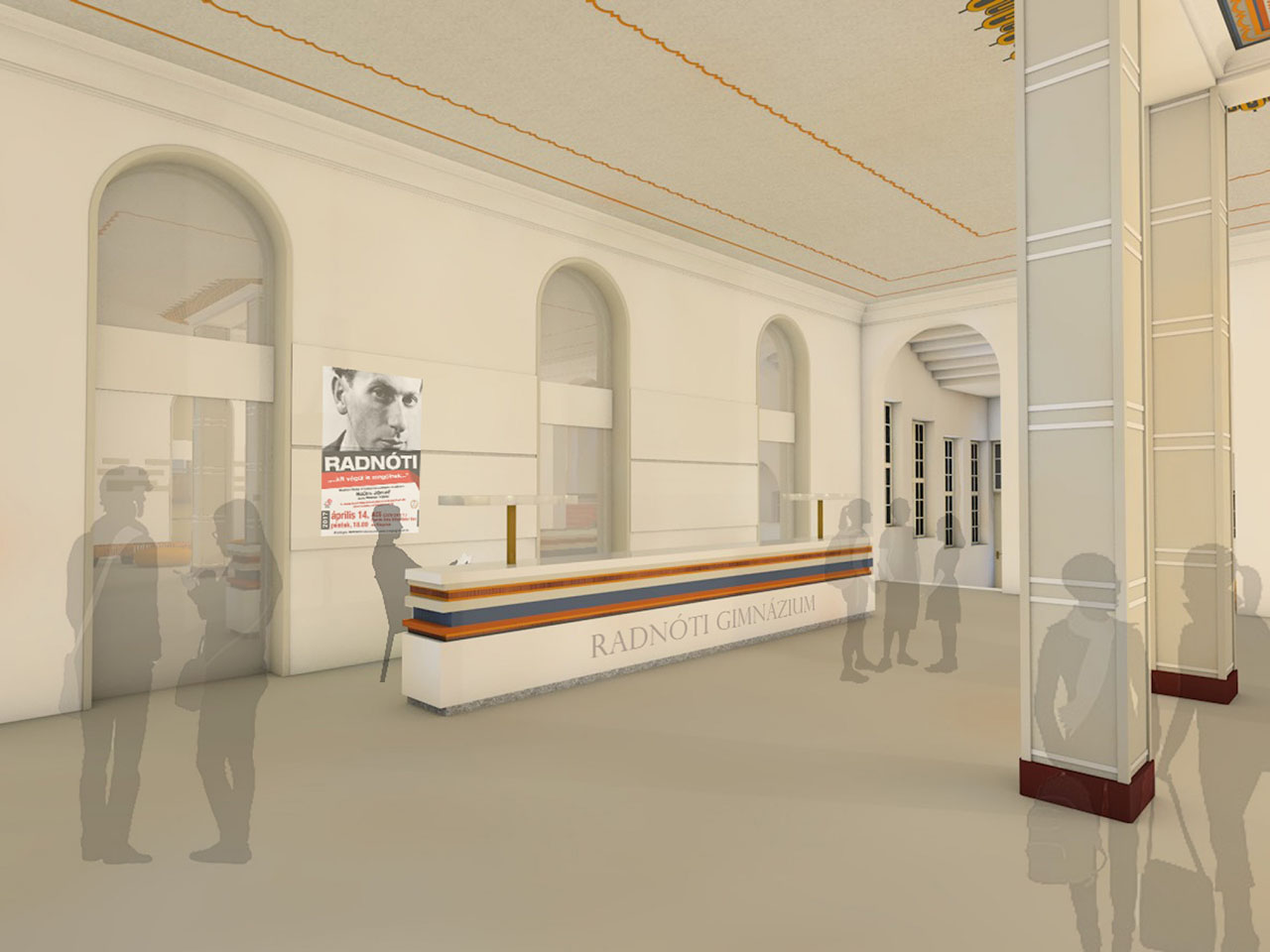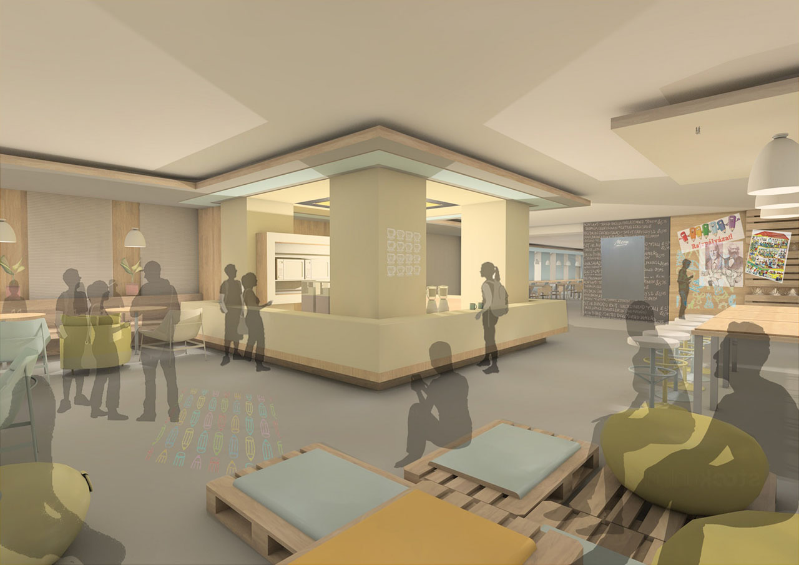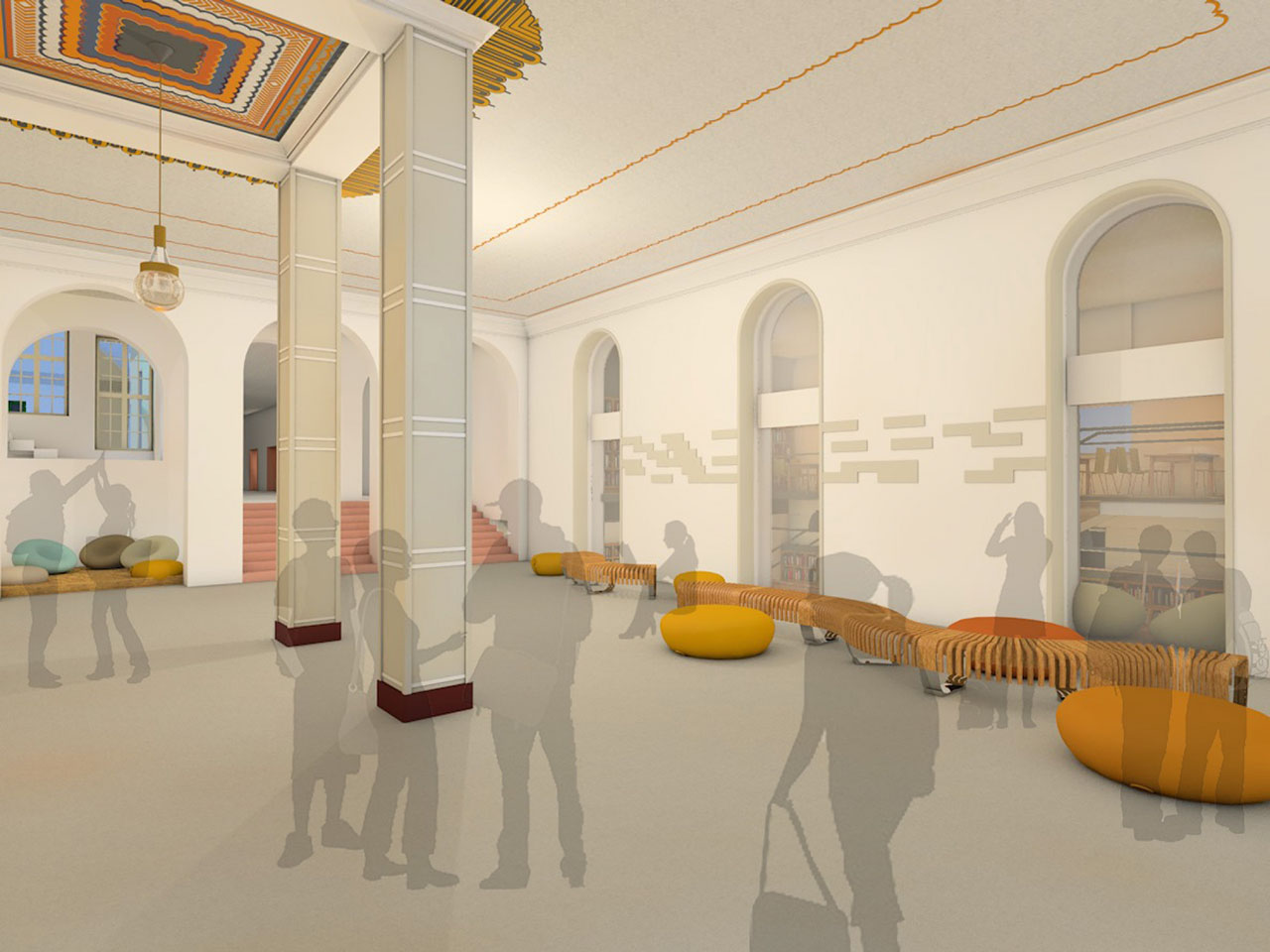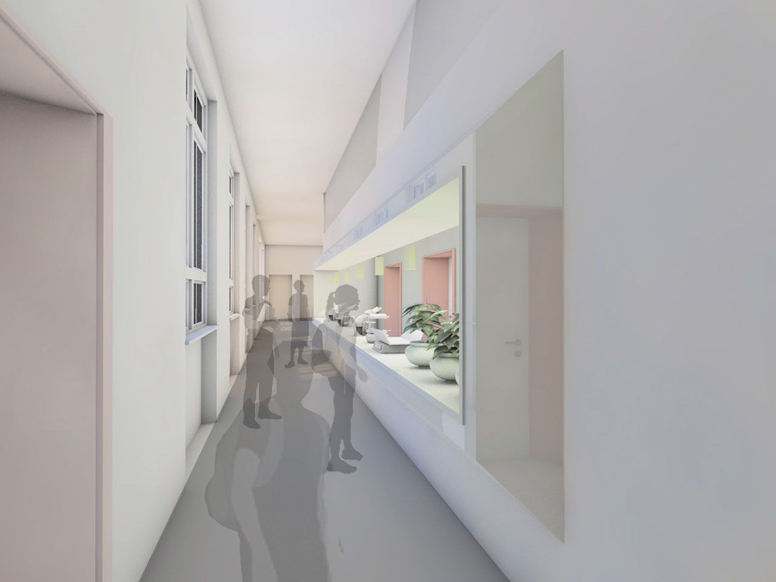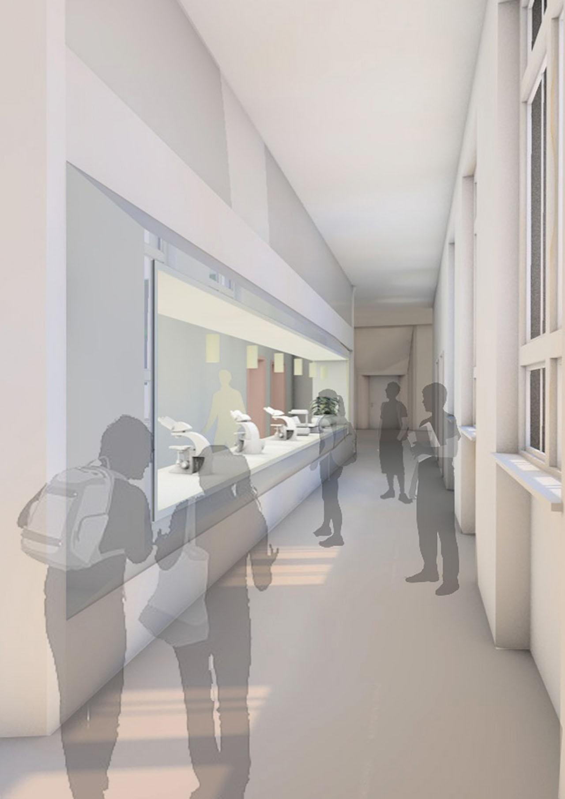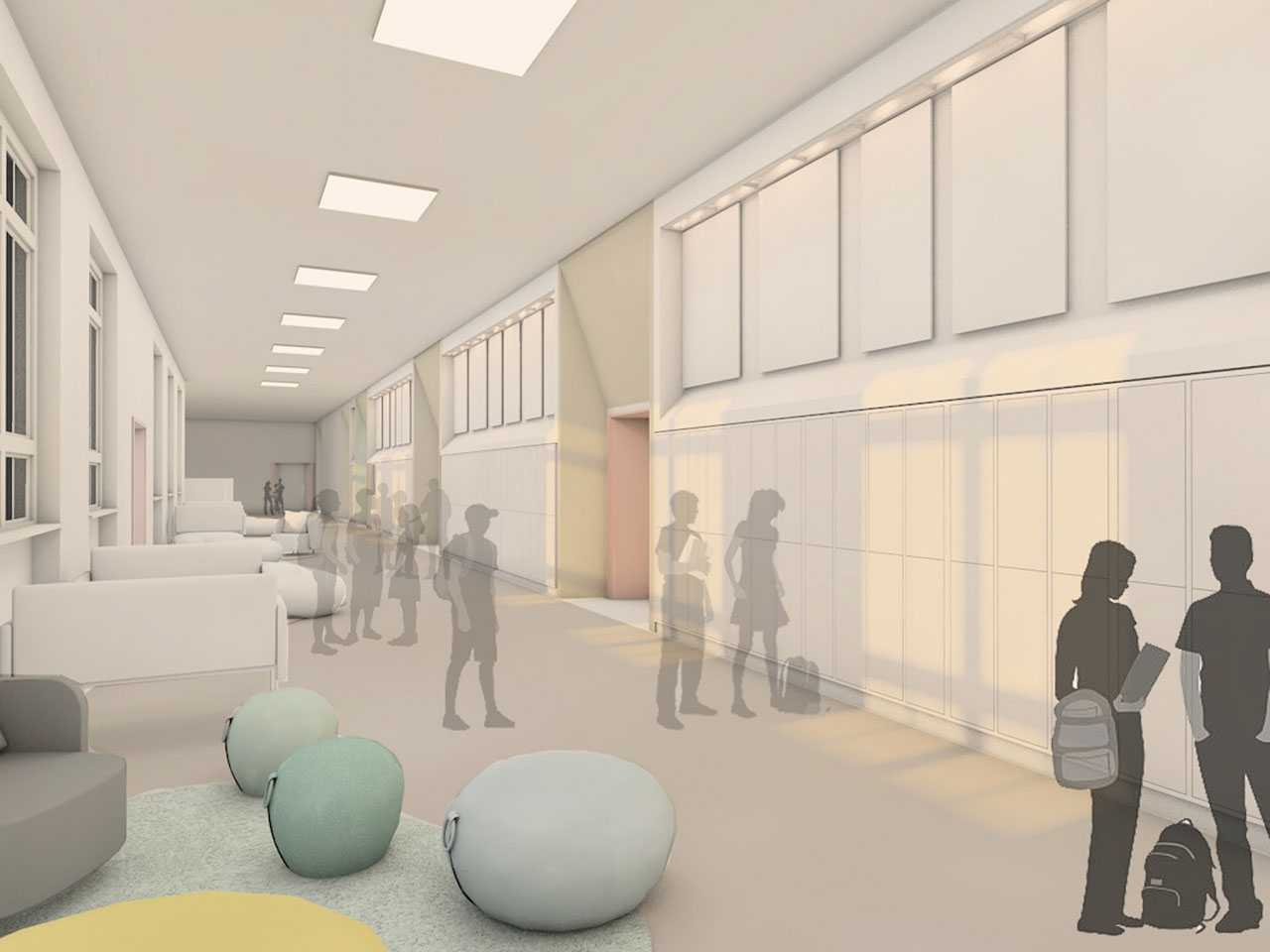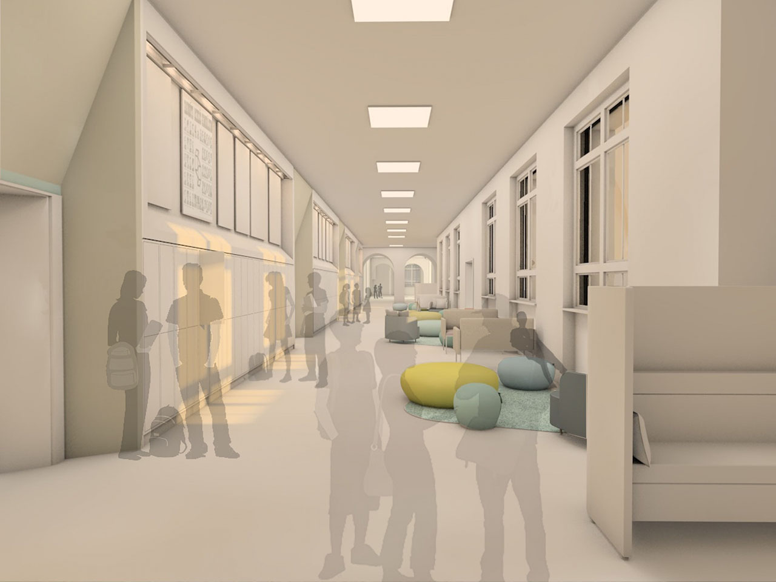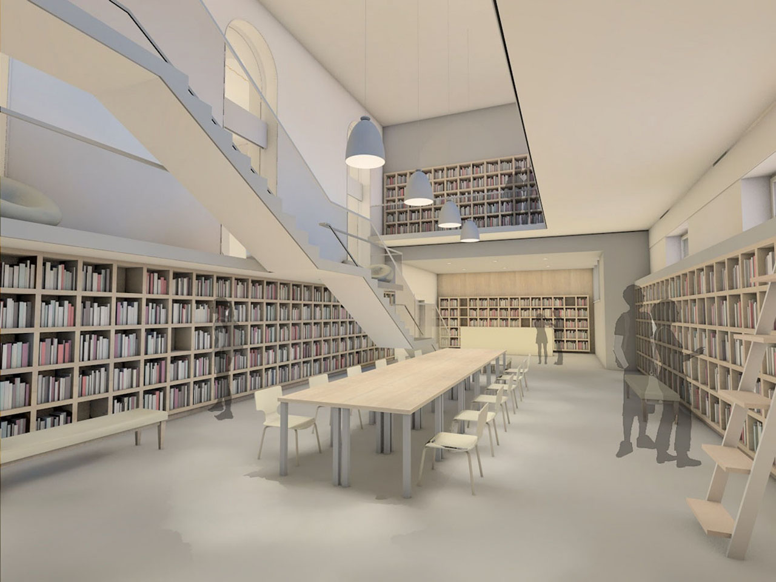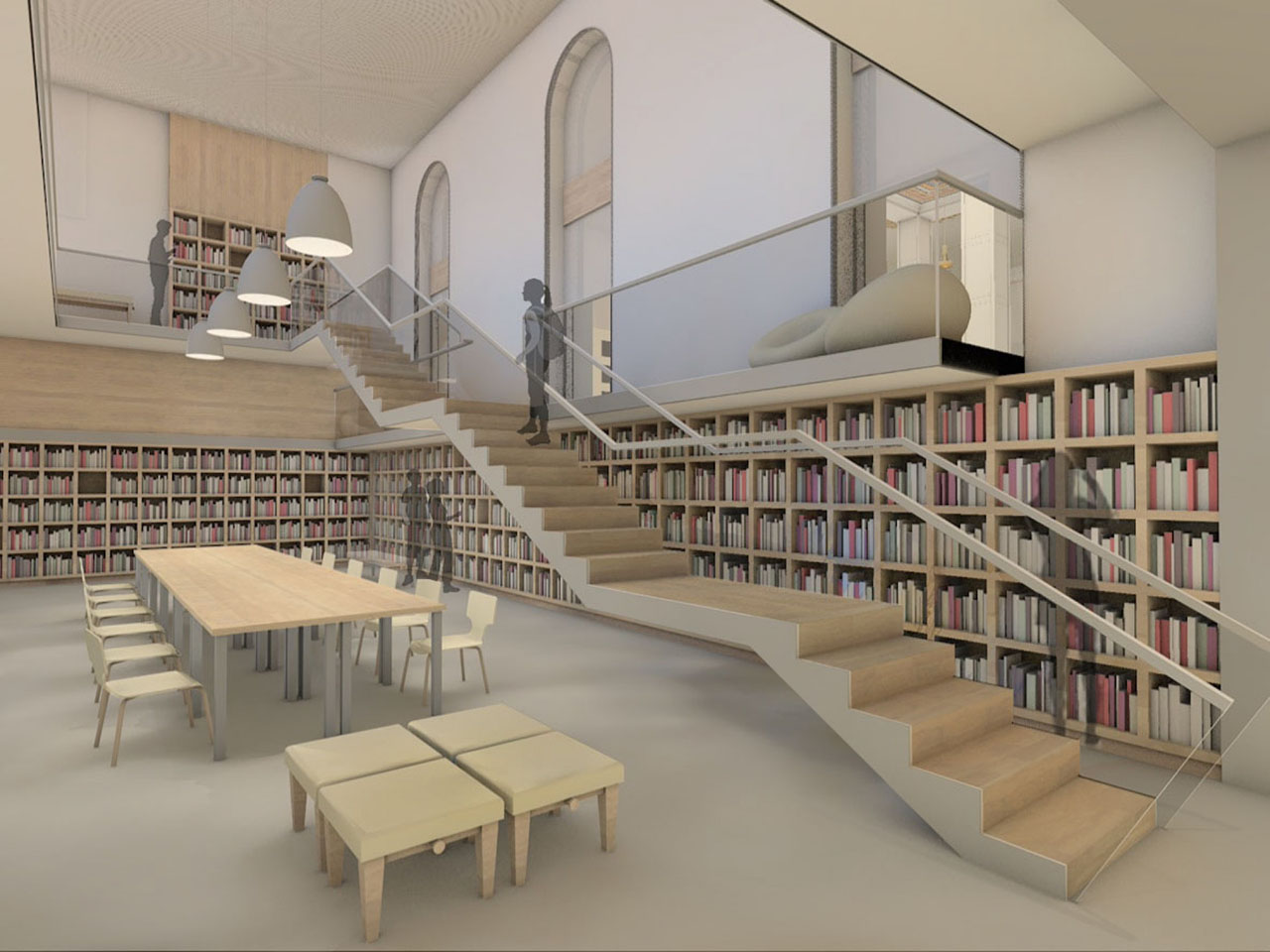The building of the Radnóti Miklós Grammar School designed by Béla Lajta is part of the cultural and architectural heritage. The condition and the functional deficiencies of the building made an urgent reconstruction necessary without which the everyday operation of the school was endangered.
In the 21th century, the tendencies determining the general behaviour of schoolchildren and school environment considerably changed. As a consequence, the traditional pedagogical methods and educational spatial structures cannot satisfy every new requirement. Therefore, contemporary school design requires fundamentally novel approaches. There are a number of current studies dealing with the design tendencies of 21st century schools, and they emphasize the following thoughts:
– today’s school environment requires flexible, changing spatial structures
– spaces with natural illumination are determinant and inspire students to be open
– the use of natural materials stimulates children
– variegated zones of community-building and collaboration are necessary
– school spaces should help students to form a strong individual consciousness, but at the same time also have a community-building power
– the use of colours is important and determinant

