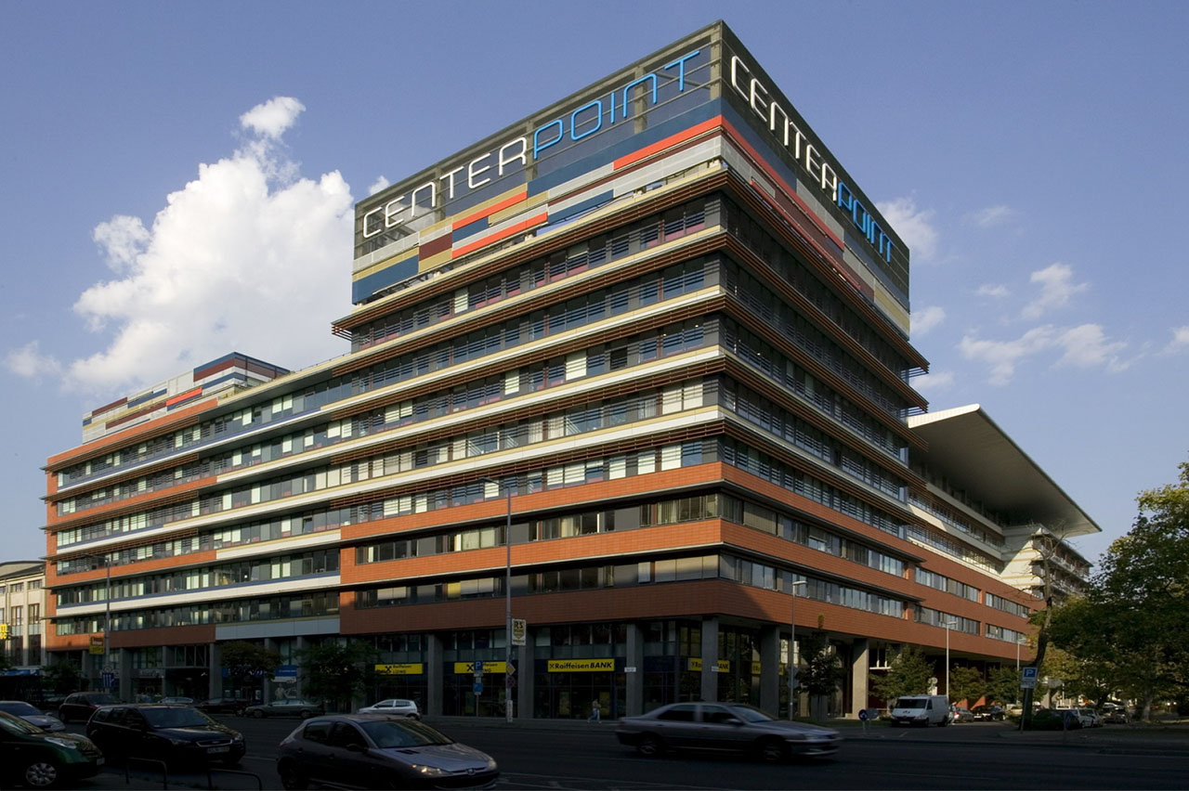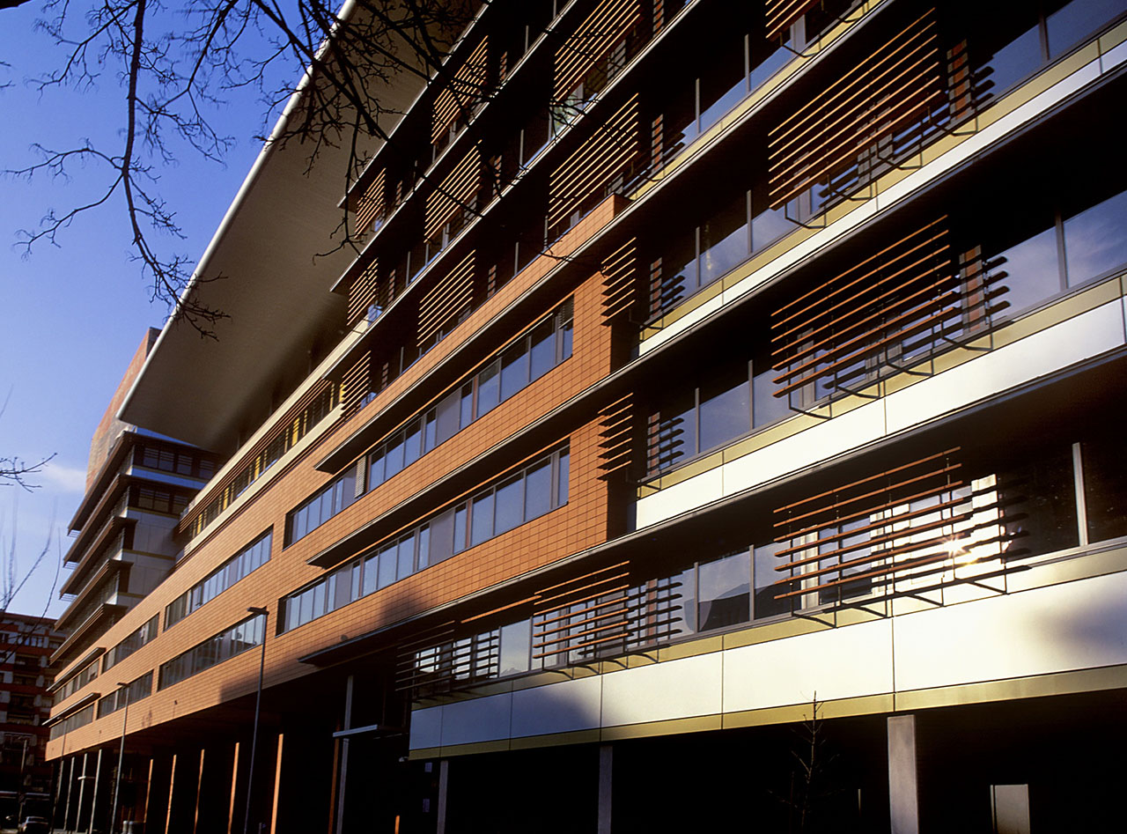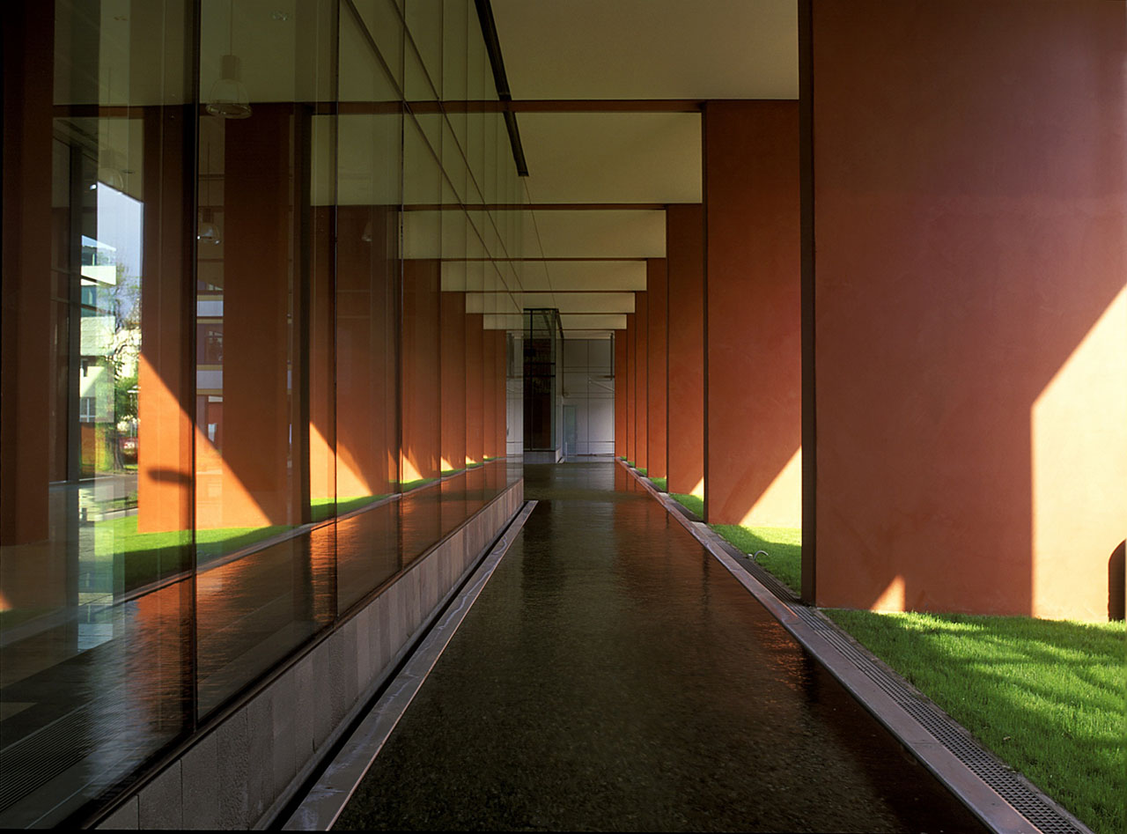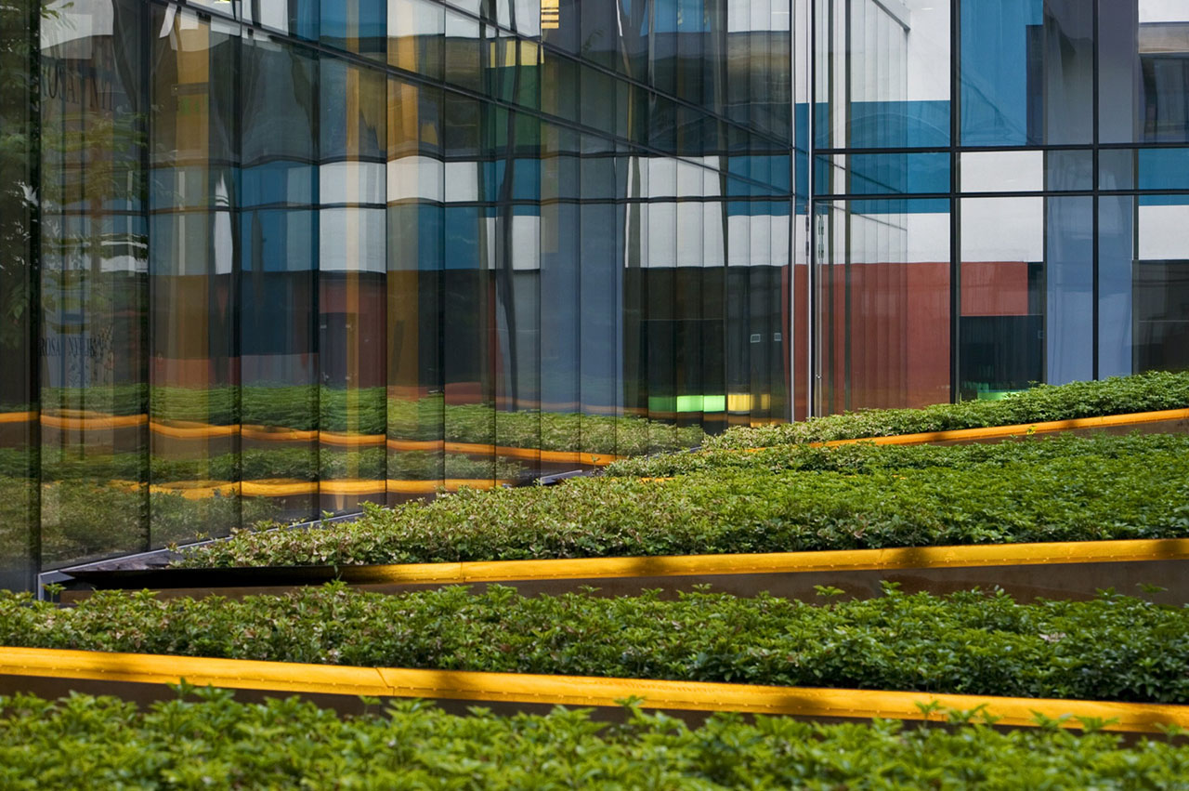Category “A” rental office building on Váci Road representing the north-south office axis of Budapest. During the construction executed in multiple phases, it was important that the parts that are completed show a uniform picture in themselves.
The entrances of the complex are determined by the towers standing on the corners, hiding the vertical communication cores, creating an important vertical emphasis in the spatial wall of the same height running along Váci Road. The building is organized around an internal court separated by a water pool from the public area, whilst the visual connection with the street still remains in two level heights. This is where, among others, the rest areas, coffee shop and restaurant were installed, so the intimate court really became a living space for those working here.
ZDA prepared the entire internal design of public communication spaces and the offices of major tenants, which adds to the uniform picture of the office building.






