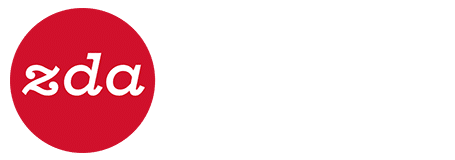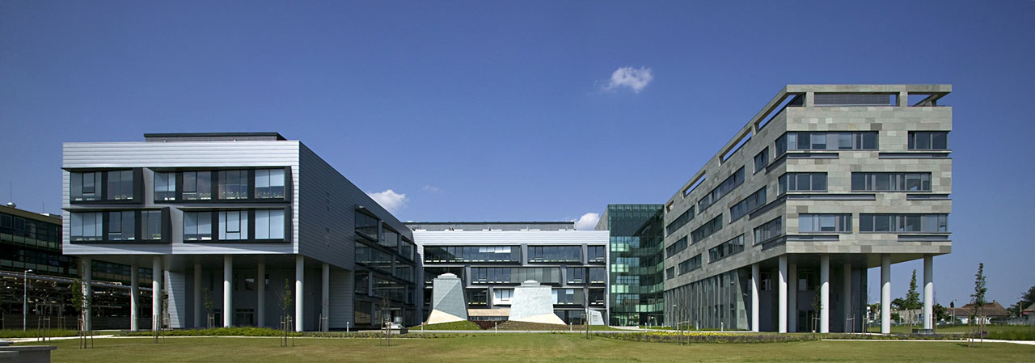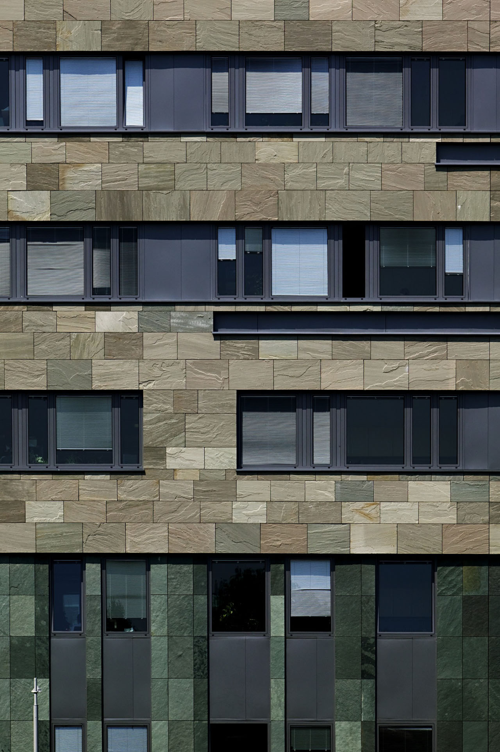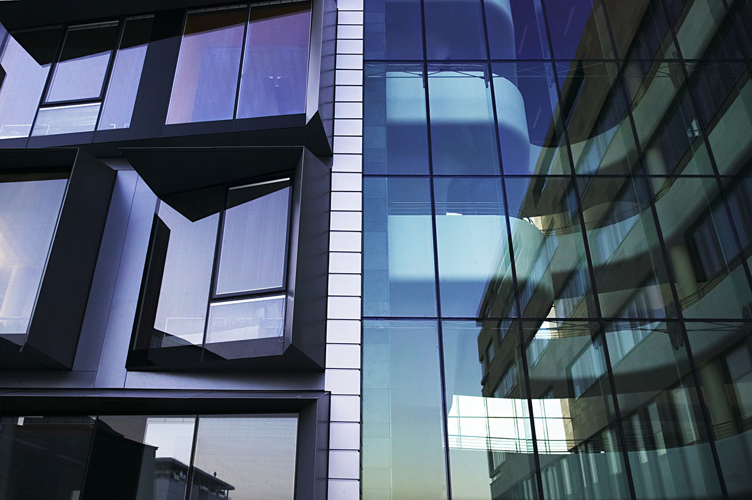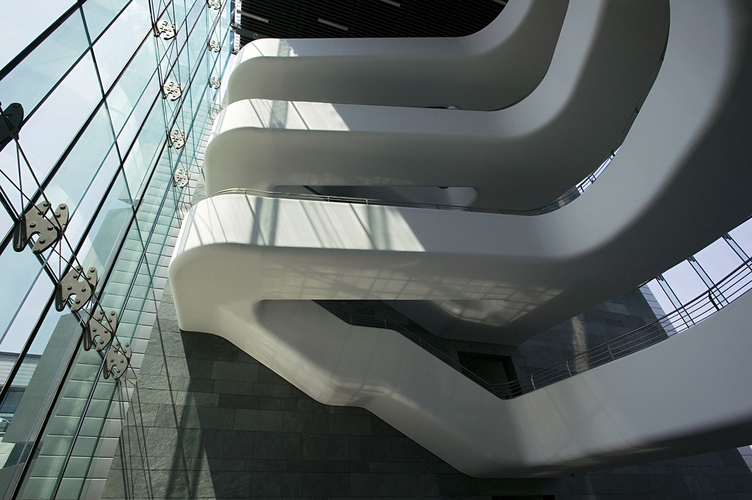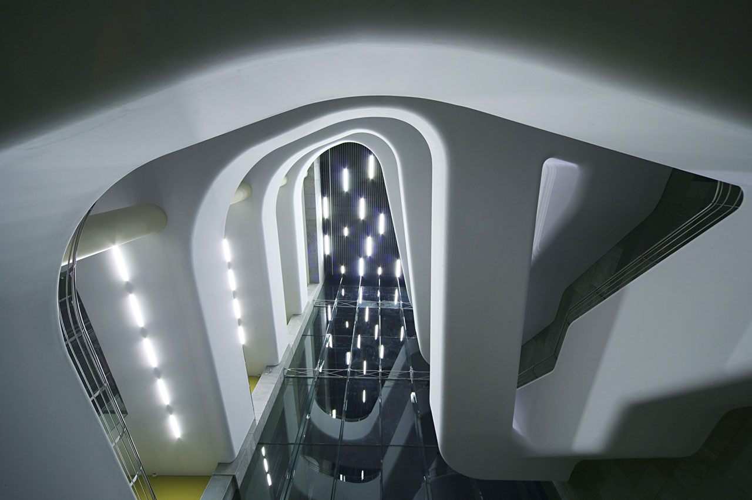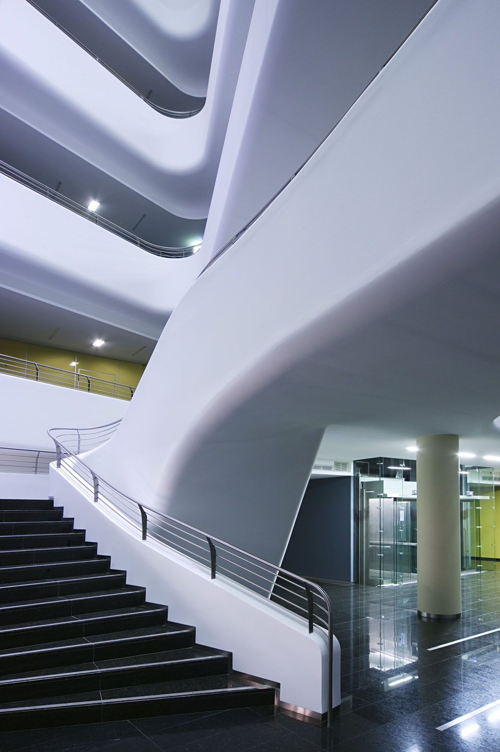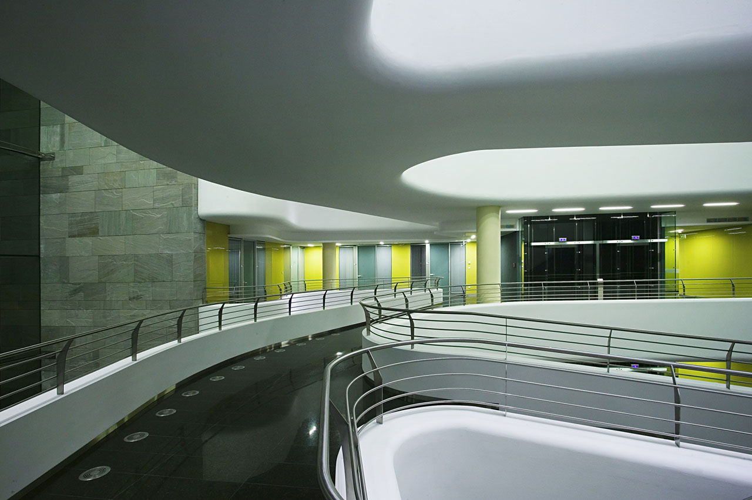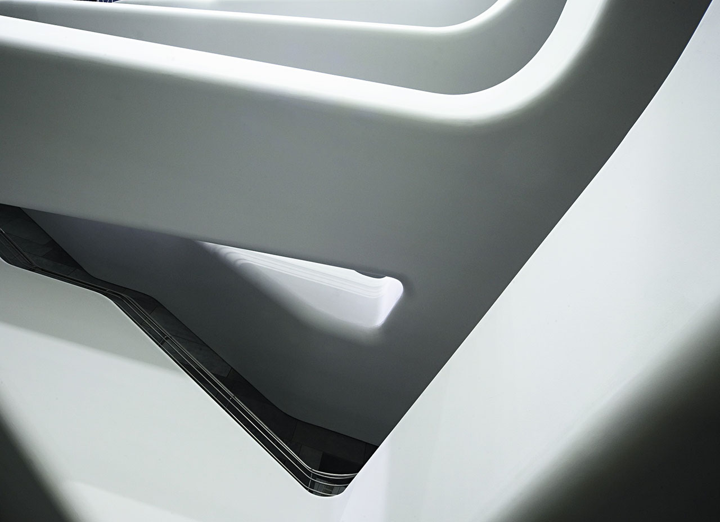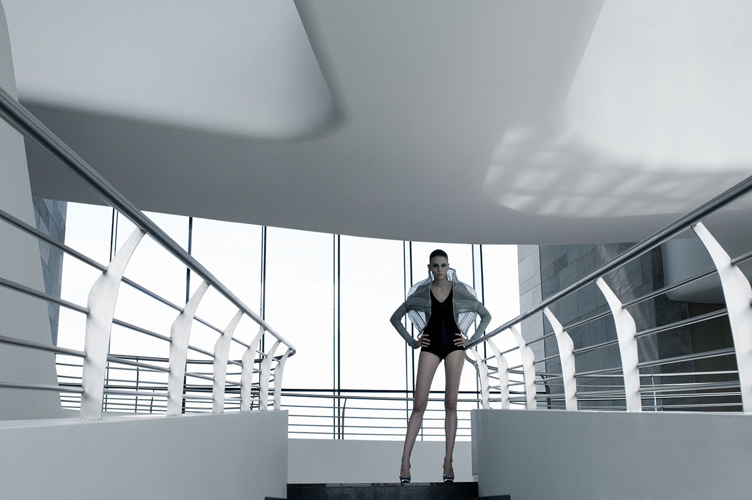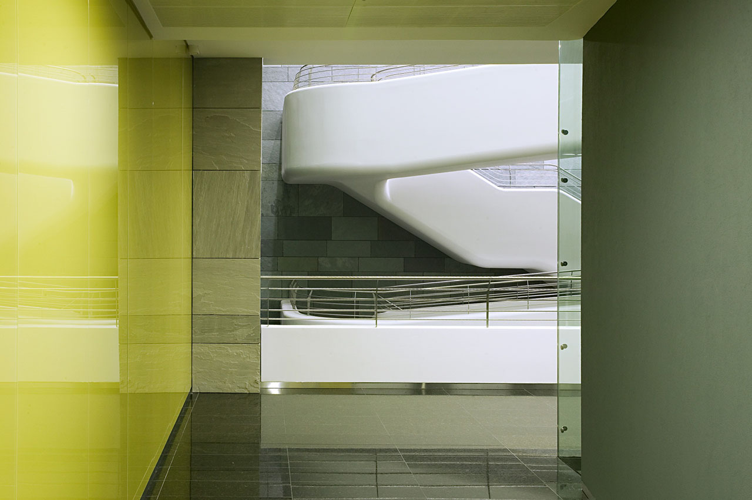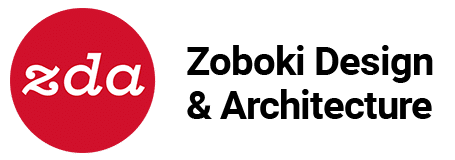One of the fortresses of pharmaceutical research in Eastern and Central Europe was erected in the spirit that this space complying with the complex technological parameters has an imperceptible effect on the exceptionally high-level research work, also beyond functionality, with its mentality. The mutual feature of natural sciences and architecture is that they both – standing on the narrow boundary of the rational and the spiritual – try to penetrate into areas which cannot be demarcated merely by rational rules.
In the course of this dialogue between innovation and architecture, regarding the work presented here, the goal was to create a central space which, with its spirit, is able to make an imperceptible effect on the research work performed in Gedeon Richter.
This is why the designers can be especially proud that the research and office building of the leading pharmaceutical company of Eastern and Central Europe, due to the outstanding laboratory technology, became the most modern pharmaceutical research institution of the region.
The building complex bearing organic and futuristic features at the same time could be realized thanks to exceptional structural solutions, and is one of the highest-level projects of the office also from execution point of view.
The building consists of two elegant and innovative wings: one provides the space for the administrative background of the pharma group, while in the other, the special laboratories complying with state-of-the-art technology requirements were installed.
The true architectural attraction of the house is the plastically designed spacious lobby found between the two building wings offering a special “exterior-interior space” experience due to the unique glass construction. Inside this space, an arched white body swerves like a Möbius strip somewhere as a gallery, somewhere as an open staircase space: the powerful bridges arching like sculptures create the inseparable, but still flexible connection in space between the office and research parts of the building.
Between the wings of the building, in the rear courtyard, the NMR laboratory equipped with strong magnetic instruments is installed. These “sanctuaries”, designed for keeping the magnetic clearance zone of the instruments, with their broken surfaces and sharp masses counterbalance the flowing bridges of the lobby.
