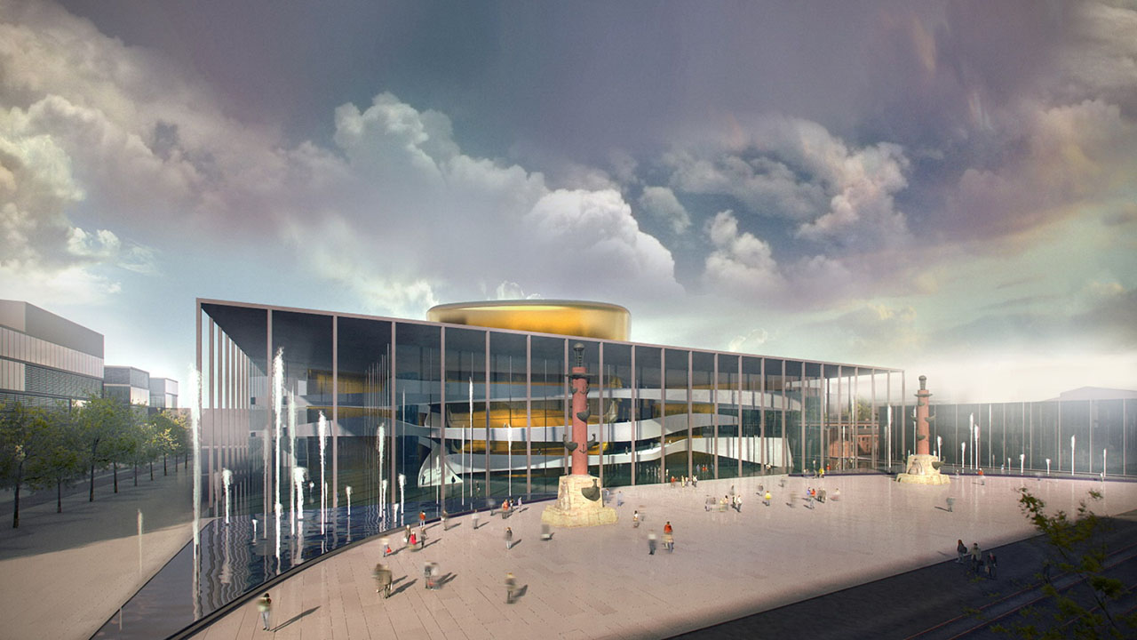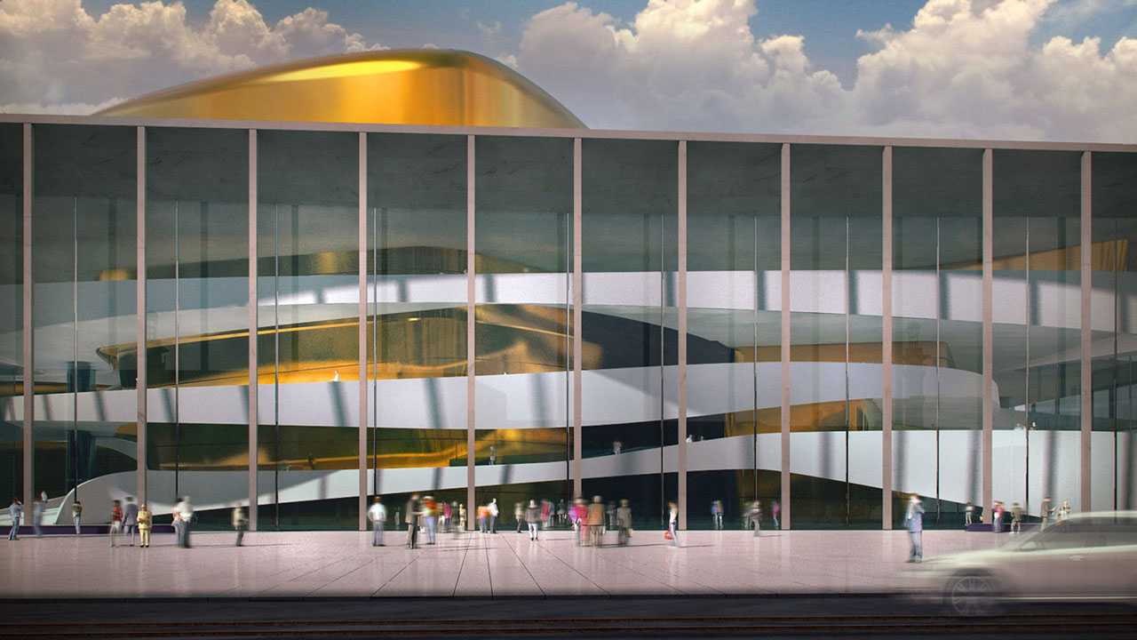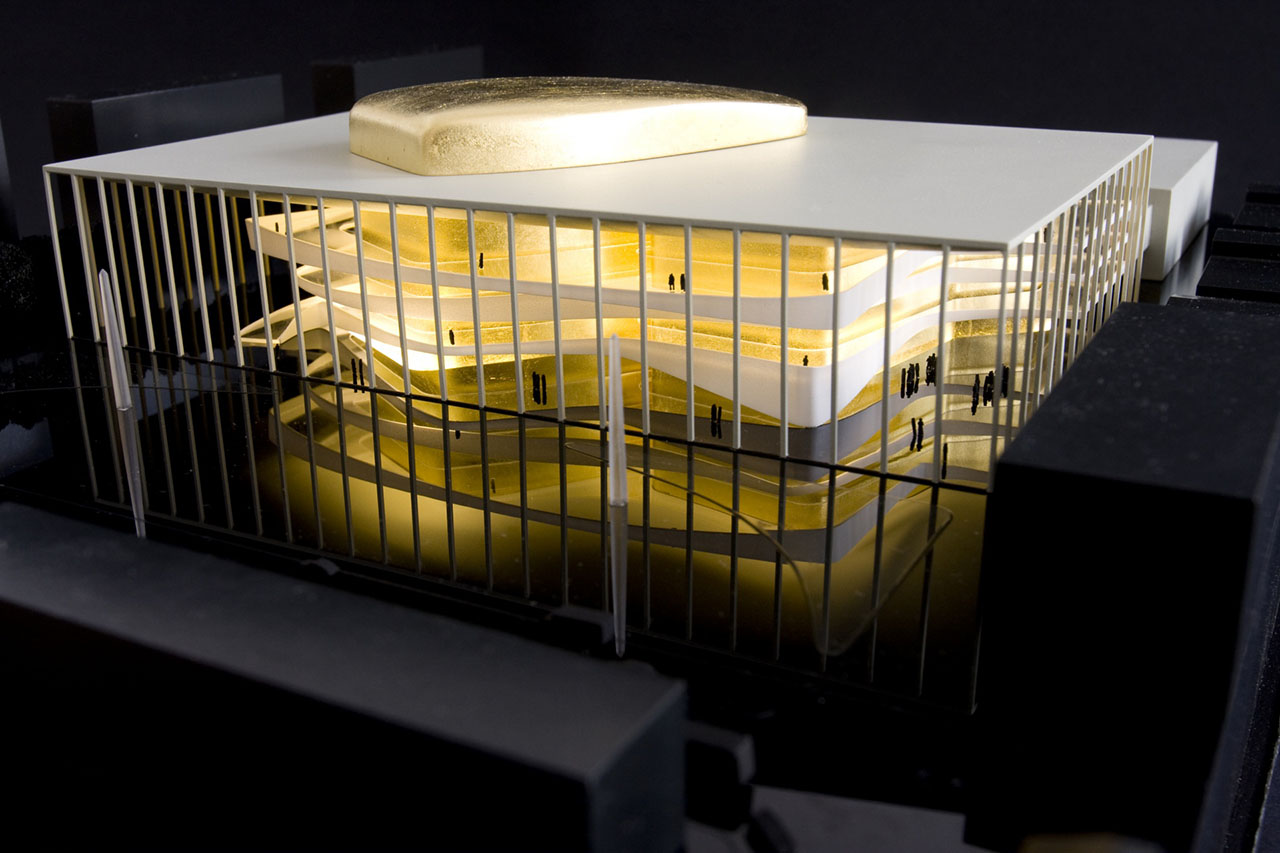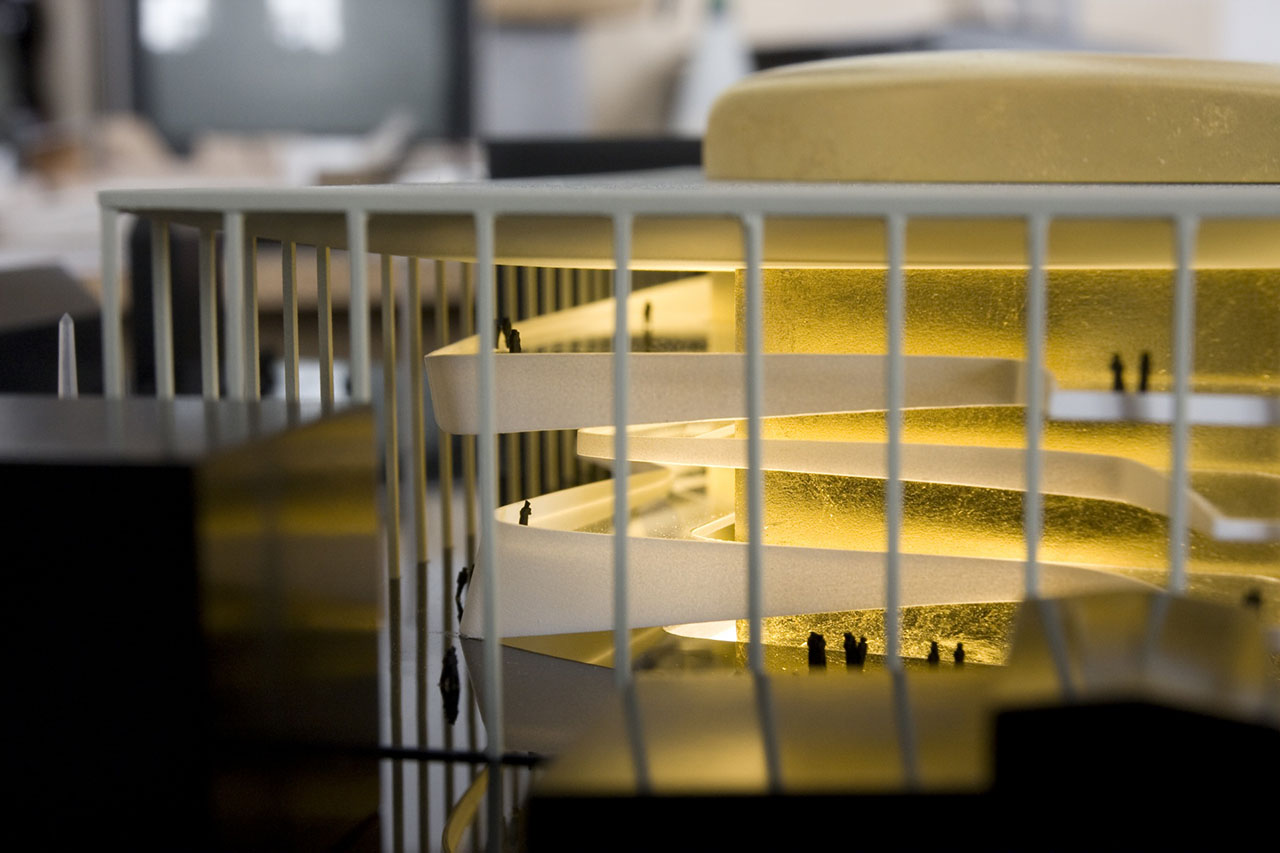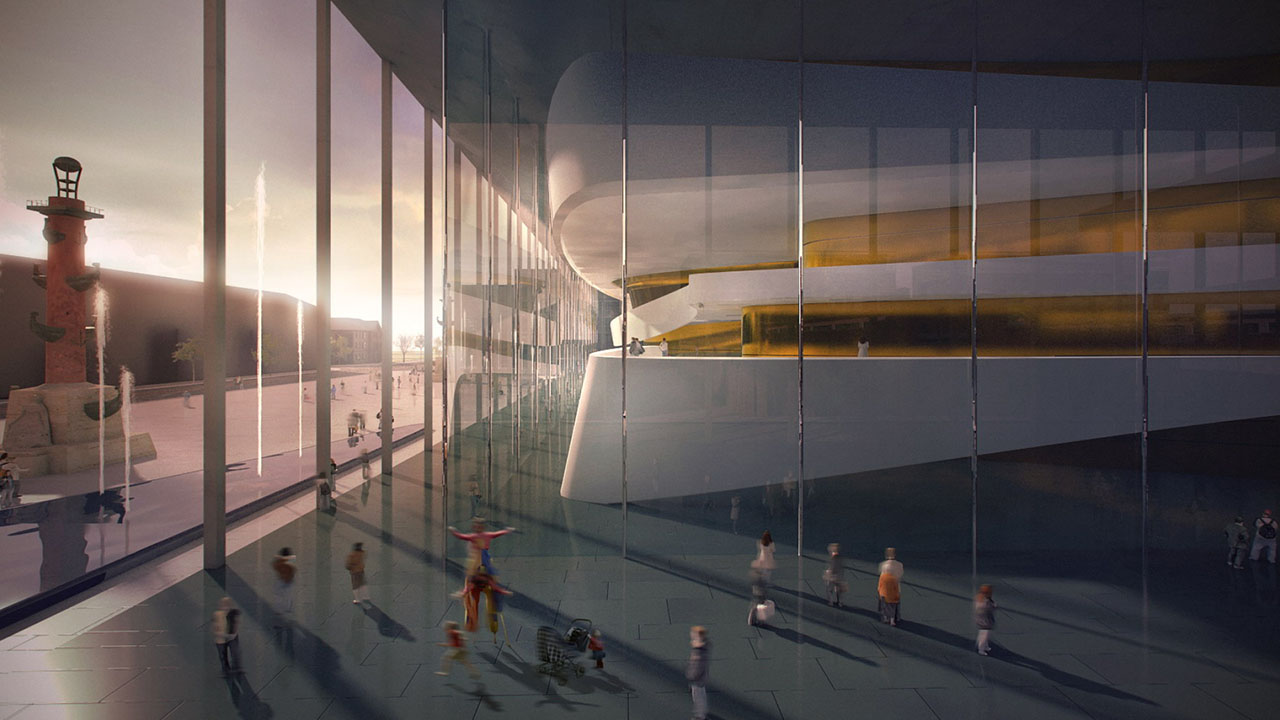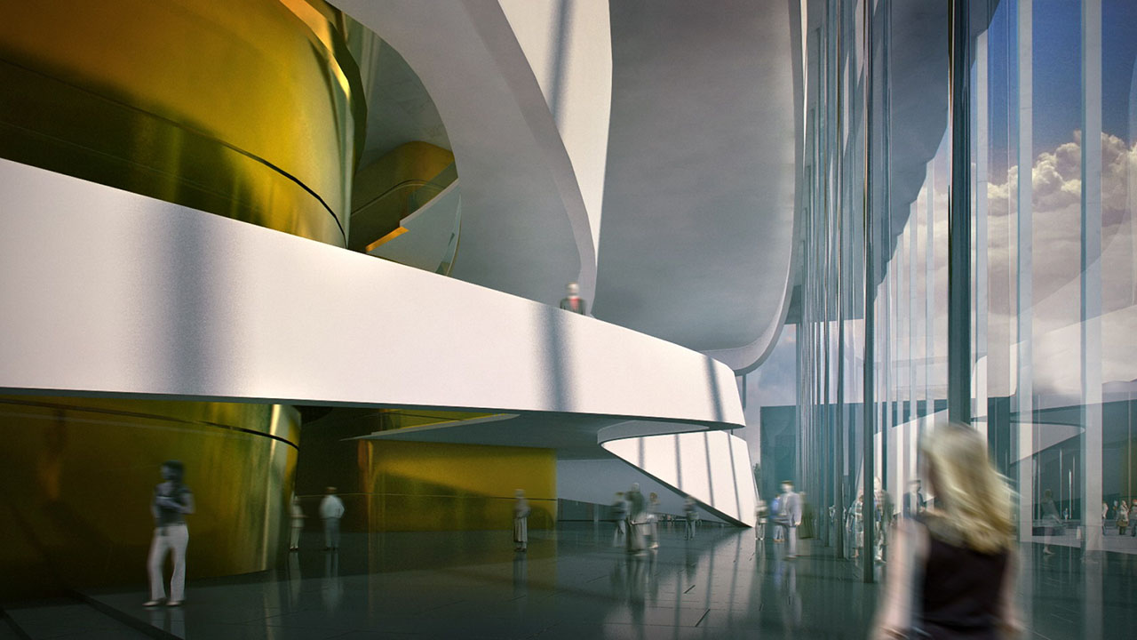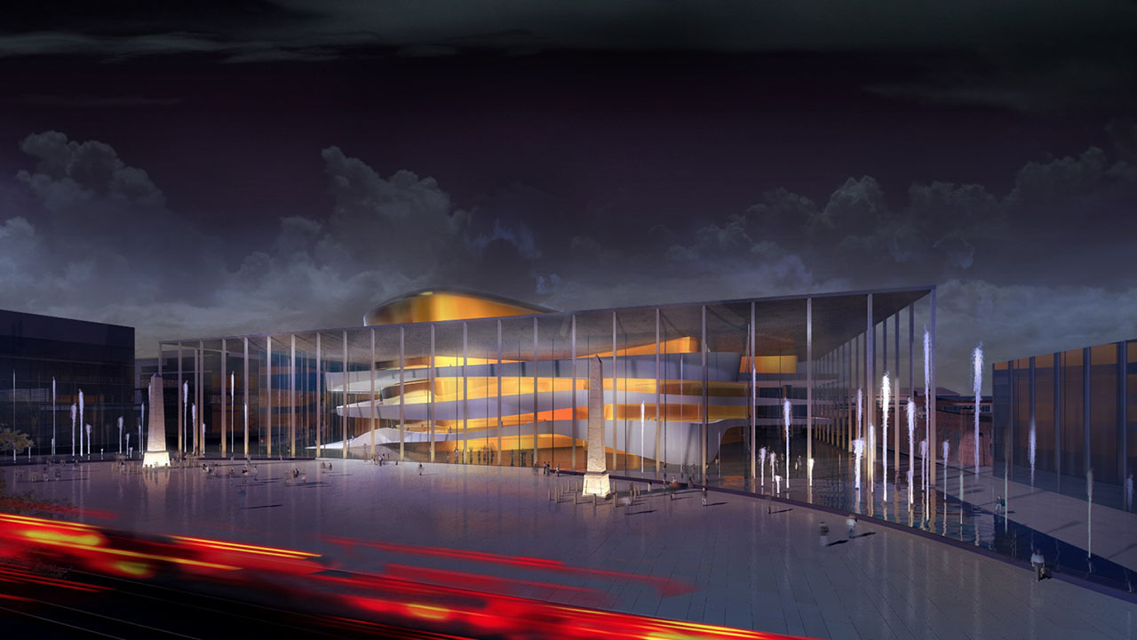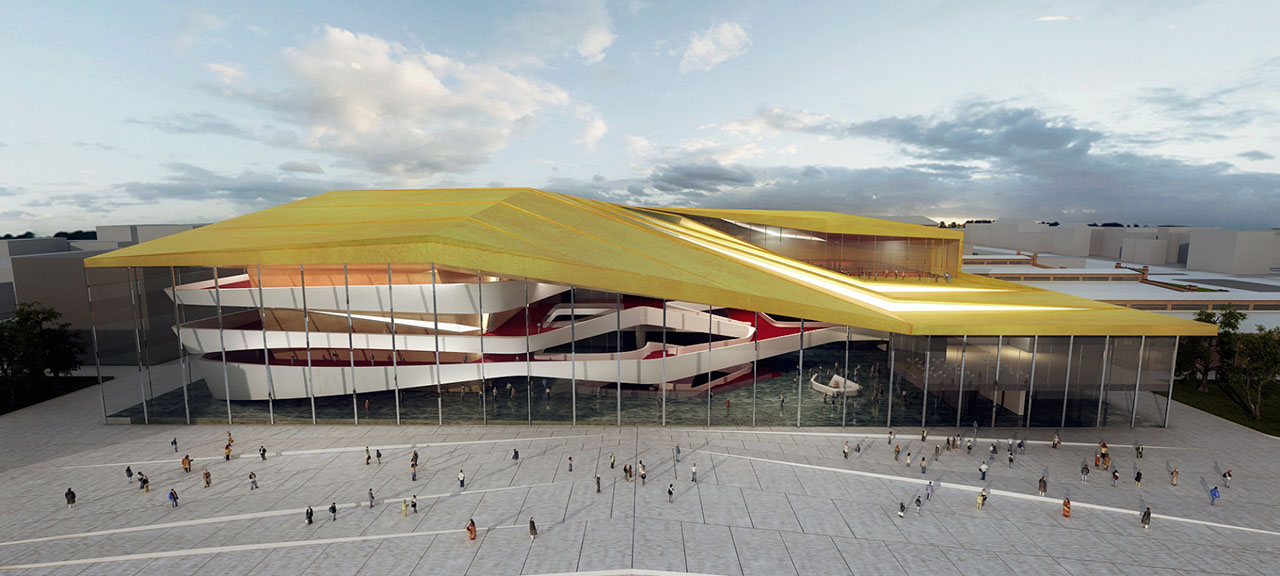The concept worked out for Trigránit Zrt as developer examined the possibility of creating a new city centre on Vasilyevsky Island the ports of which are of high importance in the city’s architectural and institutional life, and where one of Russia’s greatest universities is found. In the original concept, in the framework of a mixed-use development, a commercial complex was coupled with residential, office and hotel functions and with the installation of a big television production studio. The planned synergic complex provides excellent services for the population of the area and the business life of the city.
The second version was the architectural part of a PPP tender of an investor. Here, we proposed a mixed-use development: in the heart of the project, we conceived a multifunctional facility complying with the complex technological expectations and preserving and renewing Saint Petersburg’s cultural traditions in a modern manner including concert, conference and exhibition facilities. Apart from the concert hall with adjustable acoustics, seating 1,800, an exhibition and event centre and a conference hall seating 2,500 was planned. The installation of the all-round complex resulted in different, dynamic external and internal spaces, creating a new city centre in Saint Petersburg.

