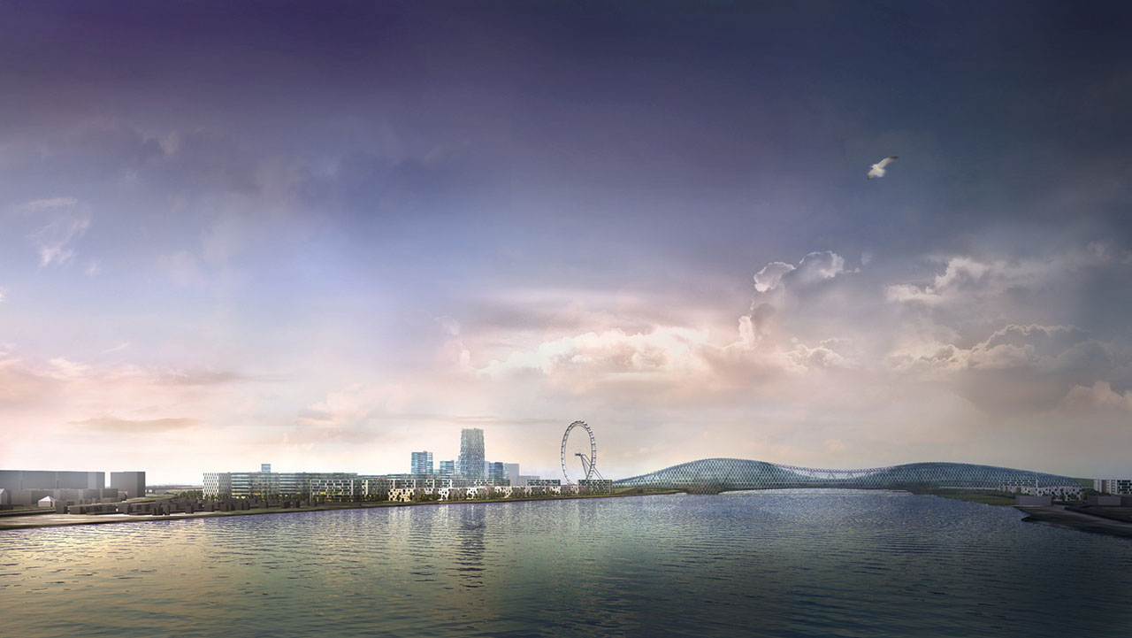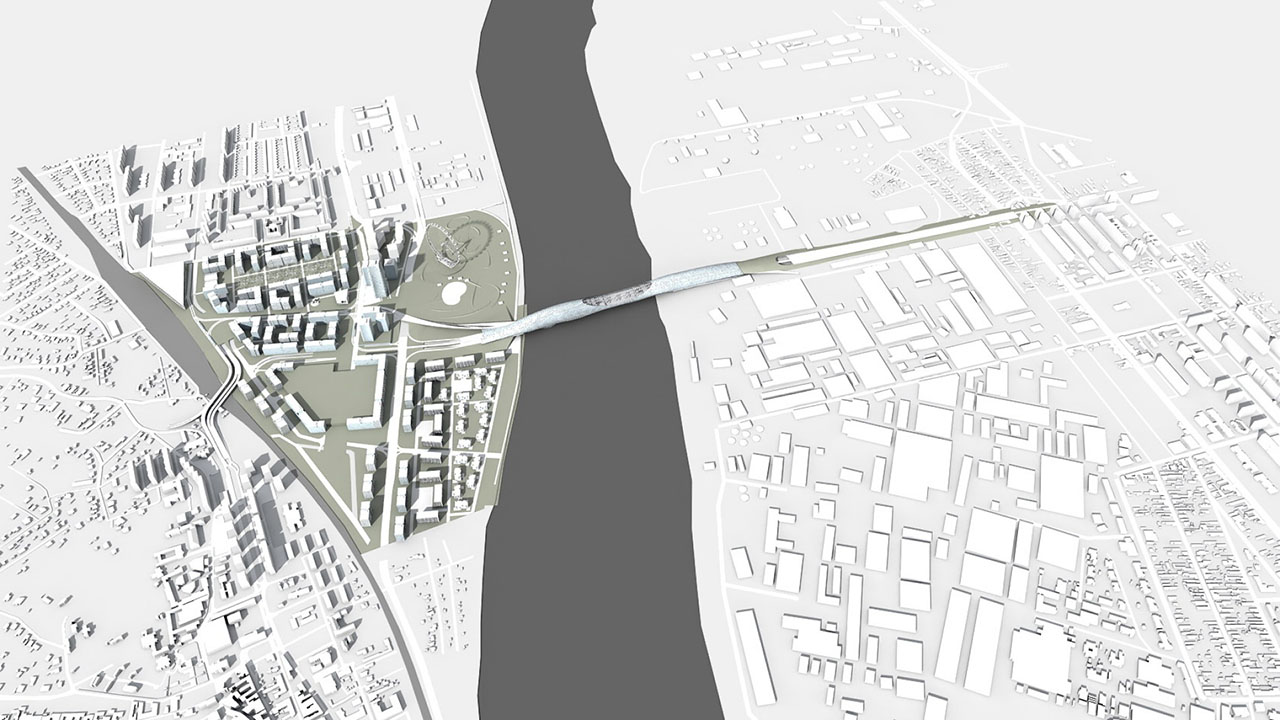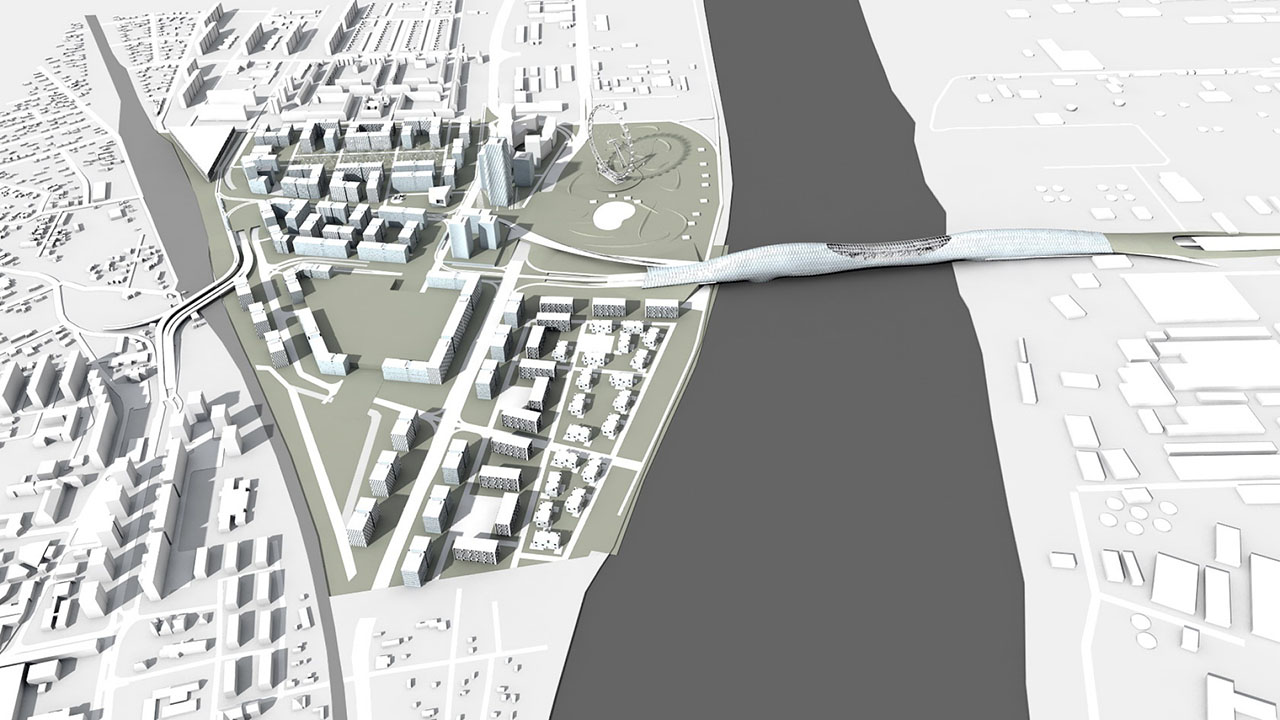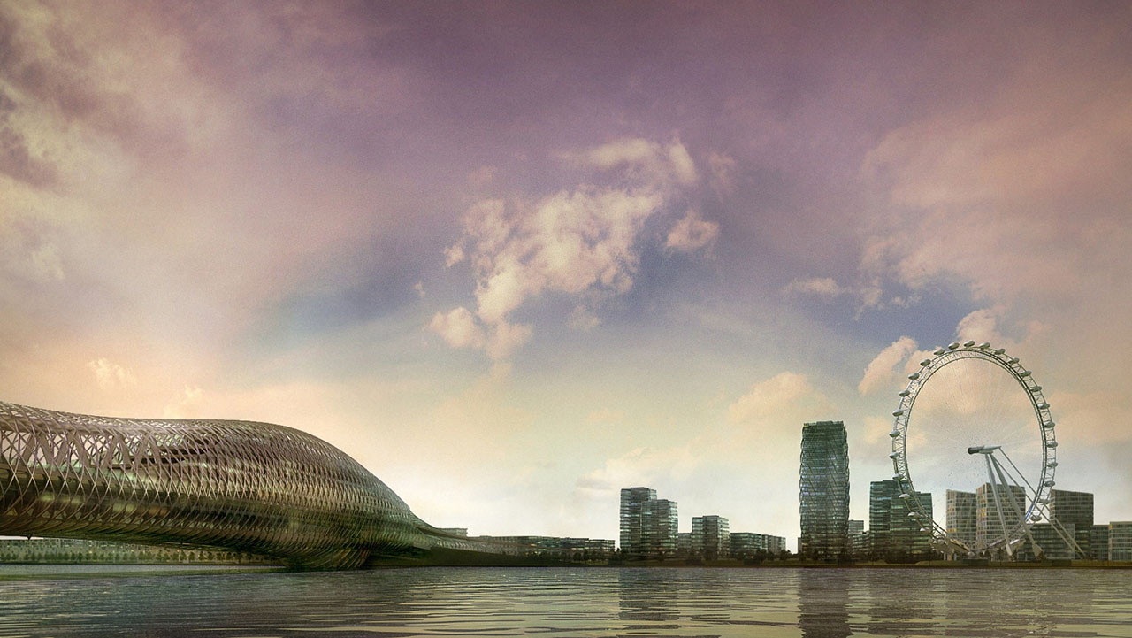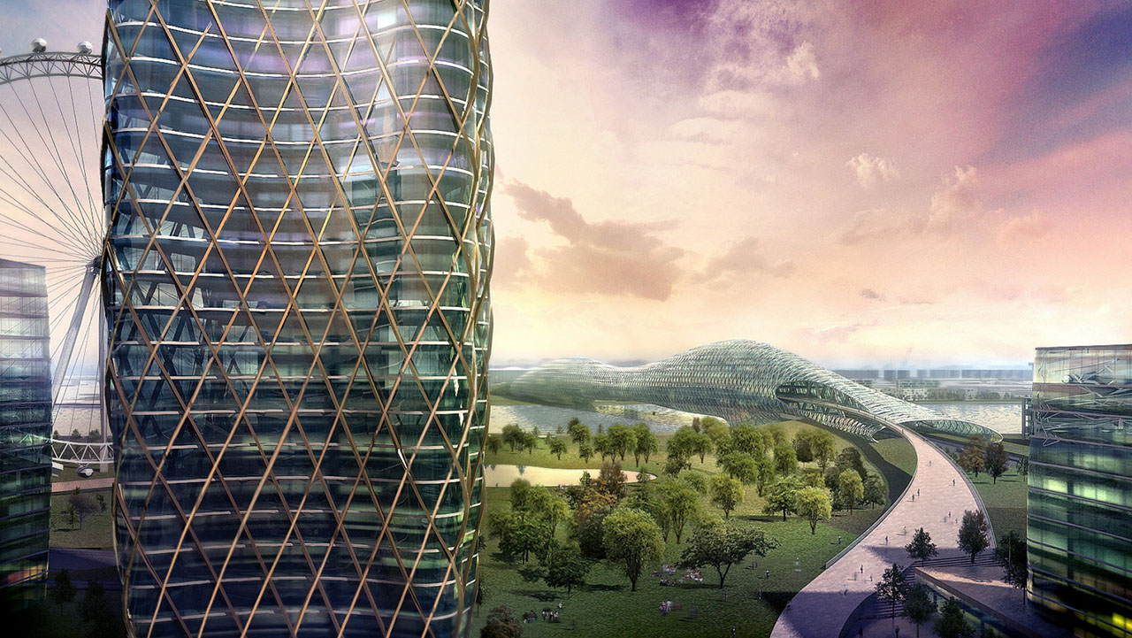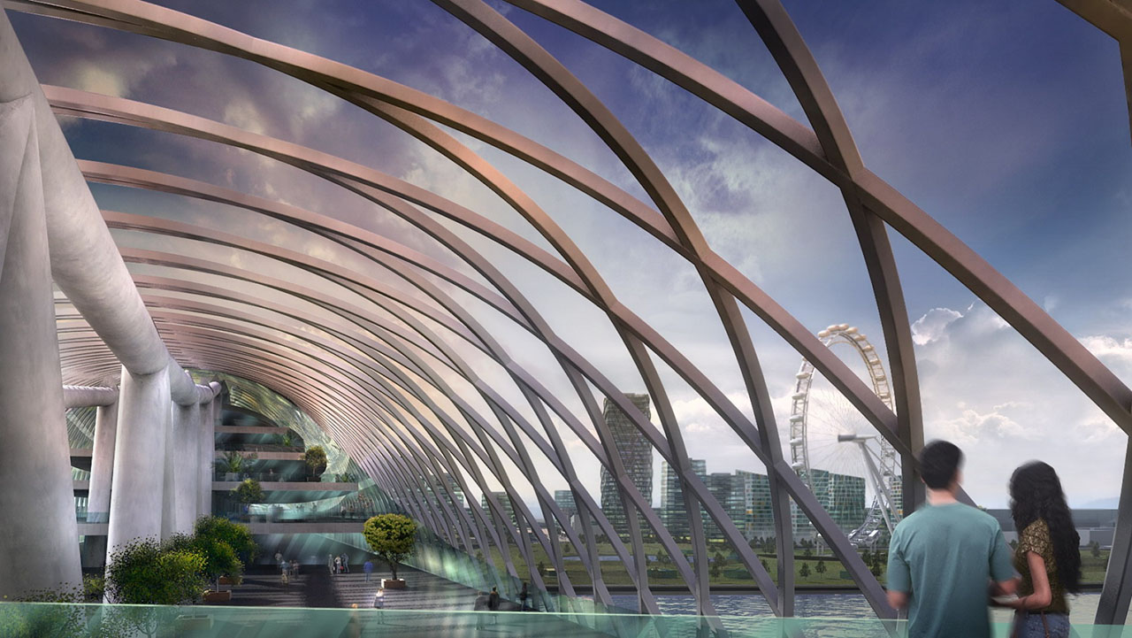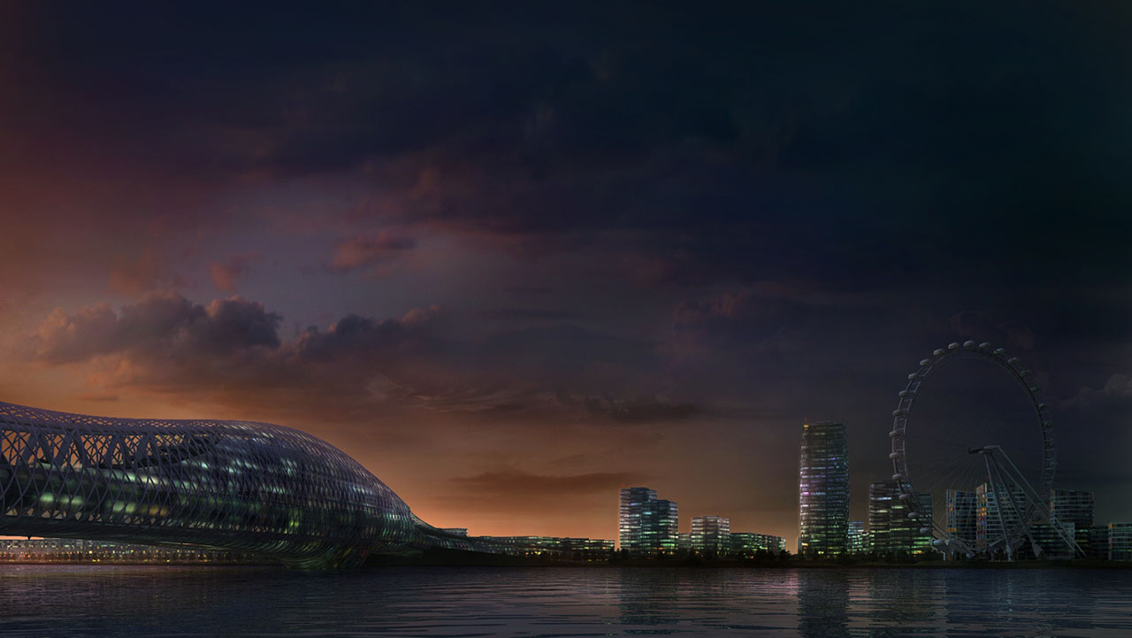Albertfalva is one of the most powerfully developing Danube-bank areas of South-Budapest. By examining the 77-hectare area, ZDA’s architects prepared an urban-planning concept by extending the existing infrastructure and determining the frameworks of real estate development with a vision of the mixed-function quarter for 2020-25.
The plots situated on the boundary of South-Buda, Albertfalva and Budafok occupy an area of urban architectural importance which is suitable for becoming an external city centre beside the Kelenföld Railway Station.
The study looked for an answer to the question of how to create a real infrastructural connection having also a symbolic value between the new Danube-bank city complex and Csepel Island. The seven-story residential bridge shows an example of a new type of real estate development and the public-private partnership on the one side, and makes a proposal for a new landmark for Budapest on the other.
This long-term urban architectural vision may designate the direction for the later development of the area. The architectural concept is fundamentally determined by the intent that the 110,000-m2 investment to be realized first should form an independent unit which foreshadows the architectural quality that may develop in the area in the long run, and which may at the same time become part of a comprehensive urban architectural concept as well.
The morphology and land relief conditions of the area were studied on a Sc 1:2000 city model. With the building complex adjusted to the terrain, the architects wished to create the northern spatial wall of the valley. The erection of tall buildings and, in the long run, a high-rise was envisaged, since this is the only architectural solution which results in high prestige even in the case of a real estate development concept with a lower budget.
The design area is split into two by Szerémi Road. On the right side of the road three towers were placed and one on the left side plot, while in the place of the current filling station two medium-height buildings were planned. The plots are connected by the pedestrian bridge running on the 2nd floor. The masses are rising towards Szerémi Road to emphasize the gate character of the area. In the long run, even a high-rise building can be imagined in the place of the 55-m tower.
For the external covering of the buildings, a prefabricated concrete elevation cladding-system has been worked out which supports fast construction on the one side, and allows flexible mass and elevation shaping on the other.

