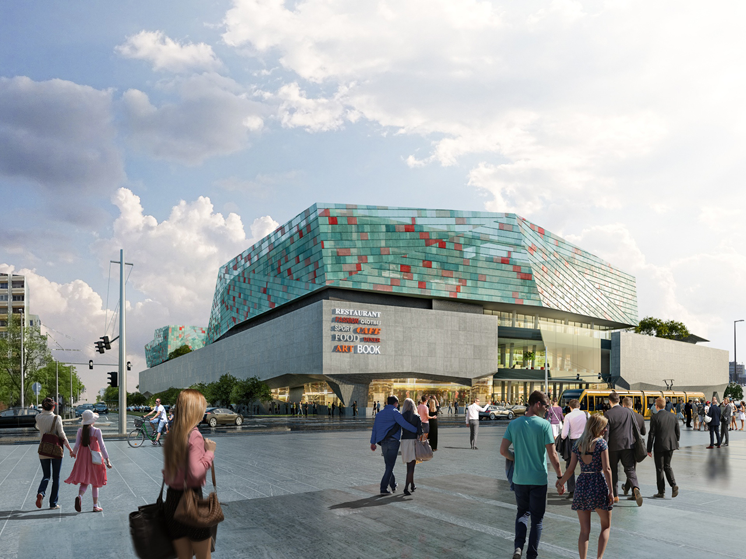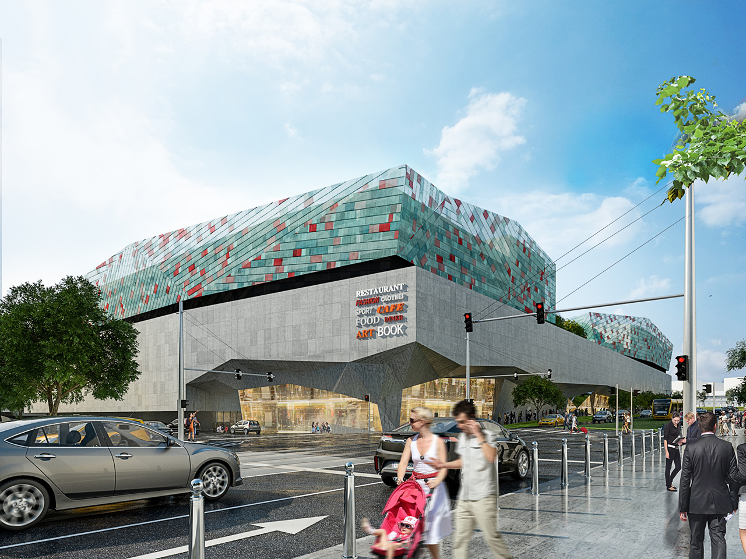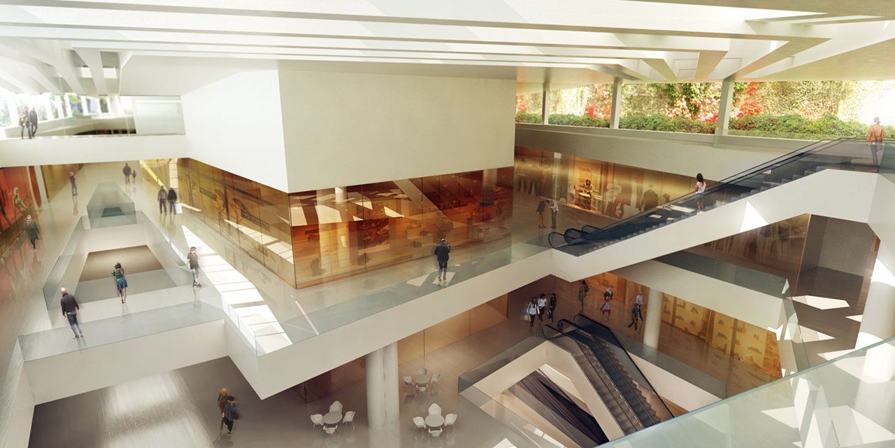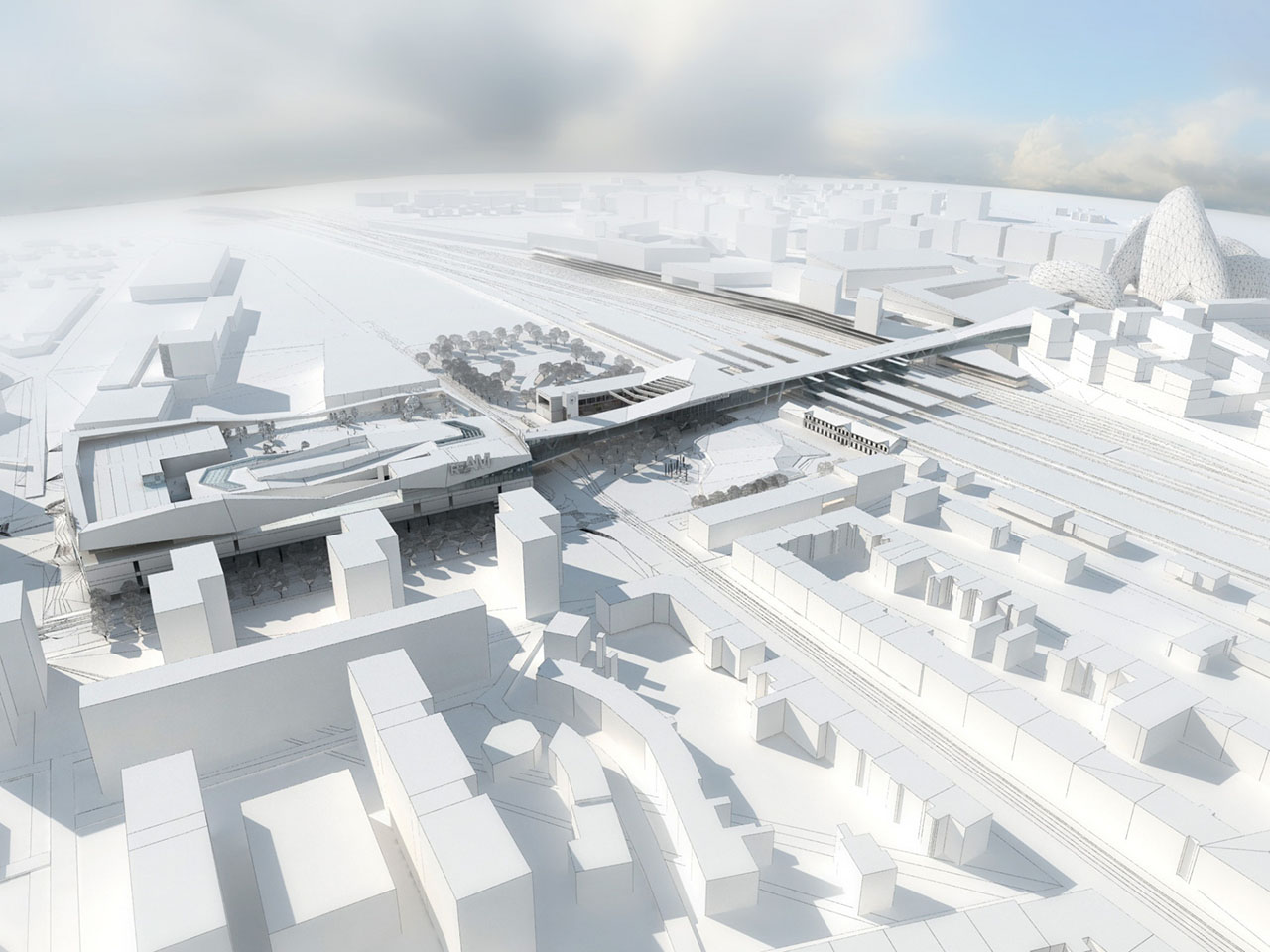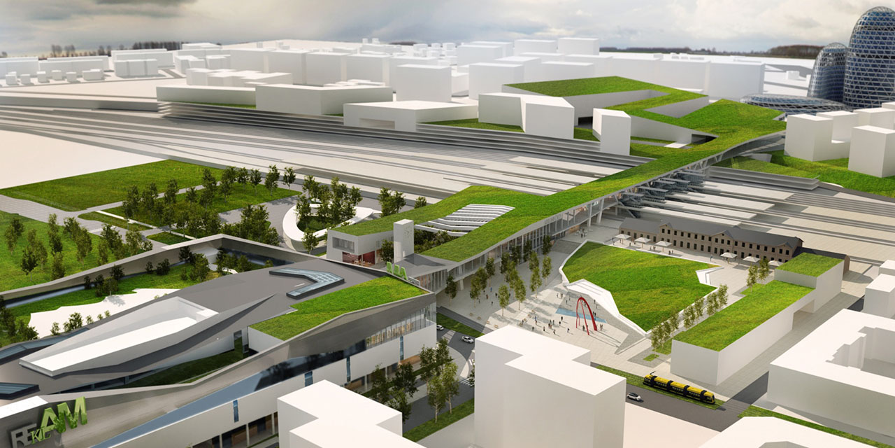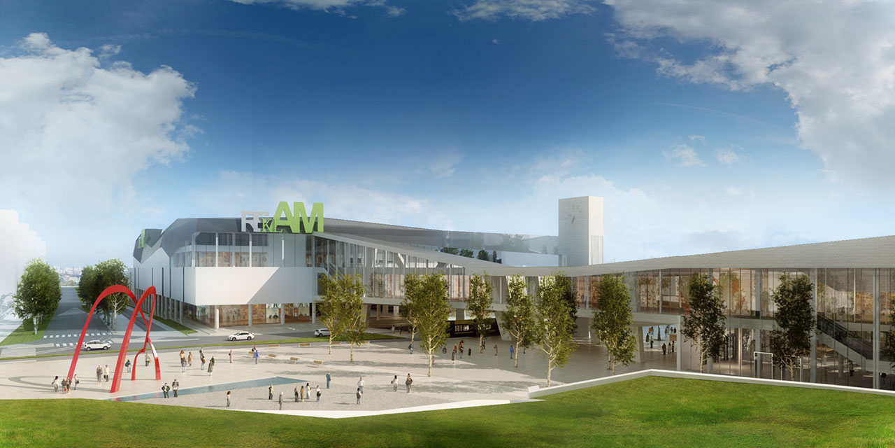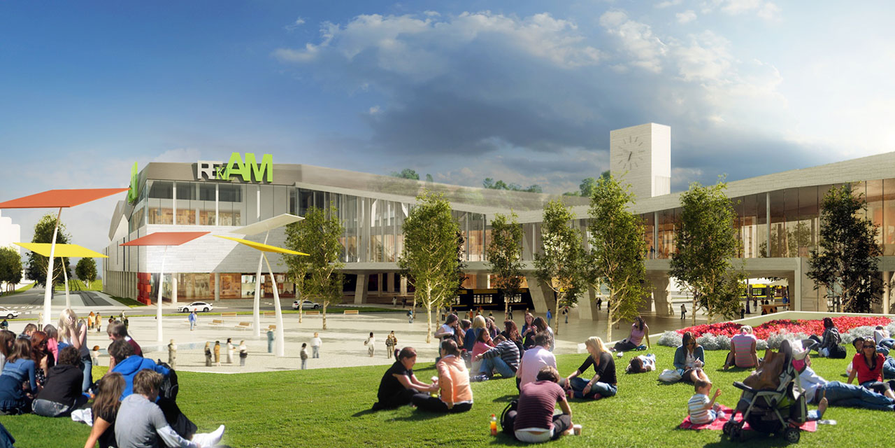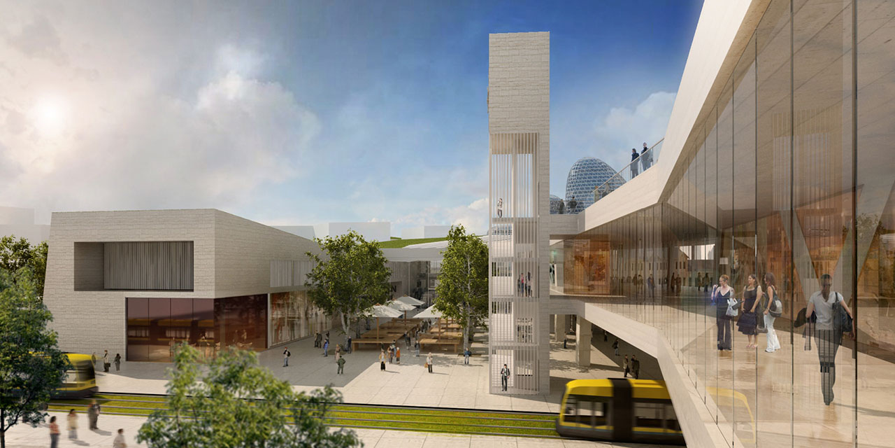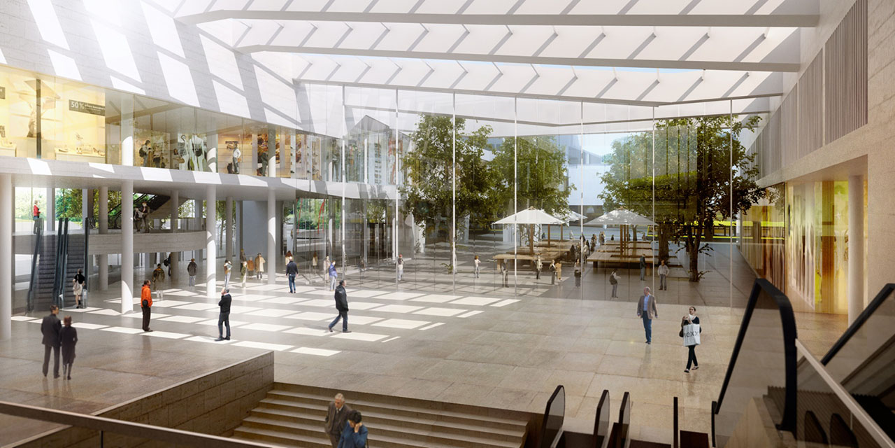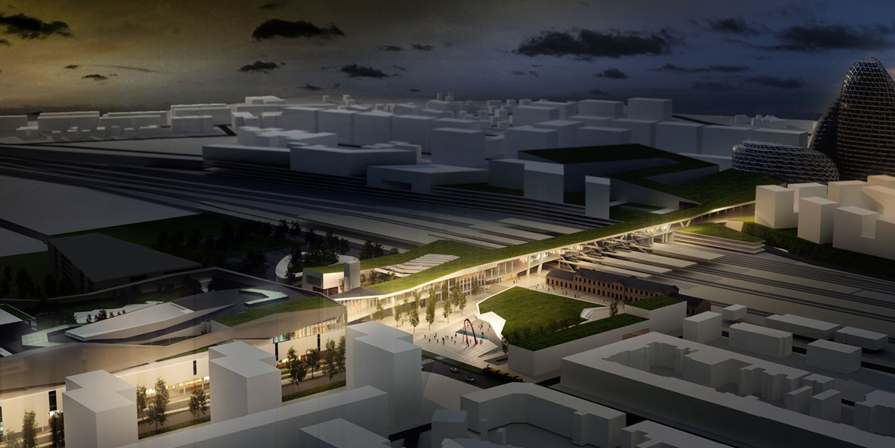The area of the Kelenföld Railway Station in District XI is one of the most important intermodal points in Budapest where the transportation systems of the inner city, the suburb, the agglomeration and the country – and in a certain sense – Europe are connected to each other. This nodal position offers great opportunities but also involves real dangers. The area of the Kelenföld Railway Station is the place of the temporary terminal of Metro Line 4 being in construction, and as such will become an important structural element of Budapest by all means. It is an important goal to channel the greatest percentage possible of the vehicle users arriving from the incoming section of highways M1-M7 and other directions to the metro or other mass transport vehicles. The area of the Kelenföld Railway Station, due to its position and features, is also suitable for becoming a district centre and as a “western gate” of the capital. The uniform handling of the environment on both sides of the railway station from the aspect of urban development, traffic development, urban architecture and environmental design is crucial from the point of view of exploiting the developing effect of the metro construction, the shaping of the urban structure and the development of a high-standard built environment.
The Client expressed high-level expectations towards the new Service and Commercial Center when determining the design task. Apart from serving the basic functions as perfectly as possible, it should be the first, determinant element of the new city centre; it should be unique, innovative, environmentally friendly, but at the same time also economical from the aspects of both construction and operation; its appearance should be emblematic, and, with its environment and interior design and spaces, it should create value for those living here and for visitors.

