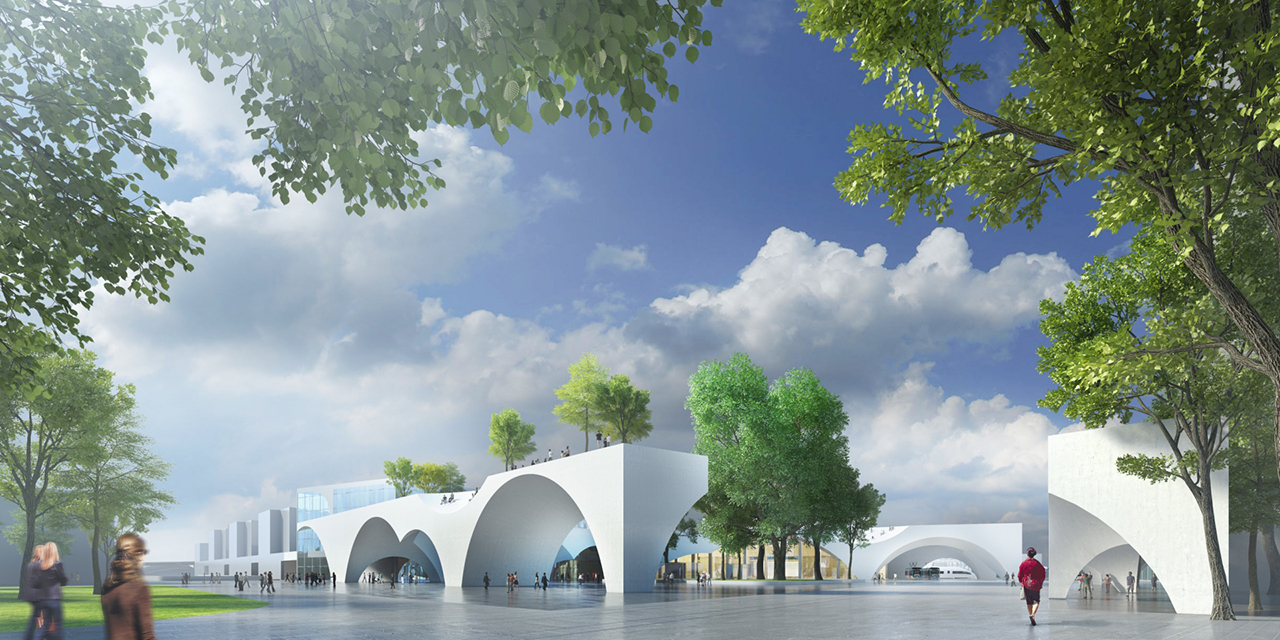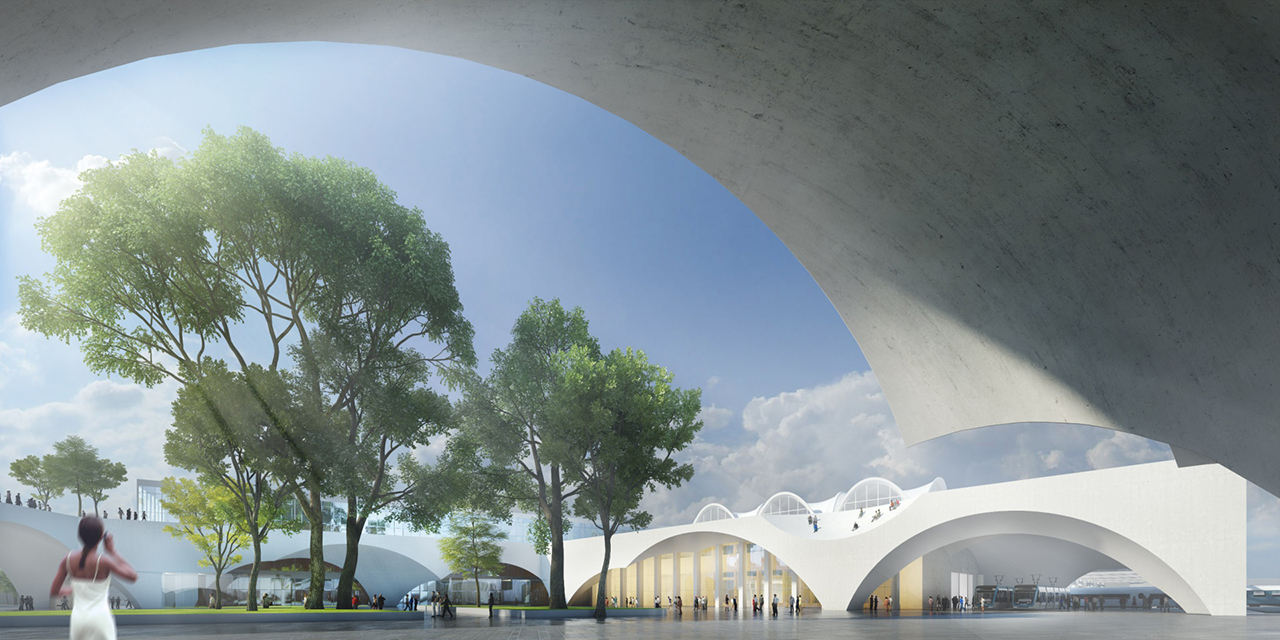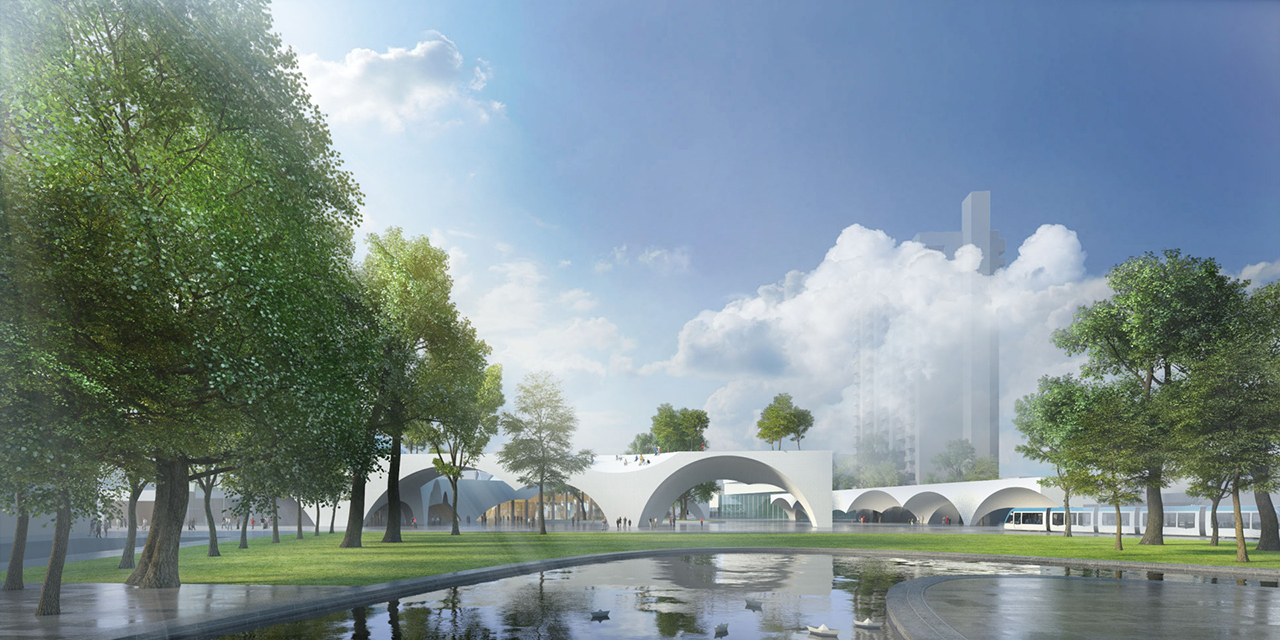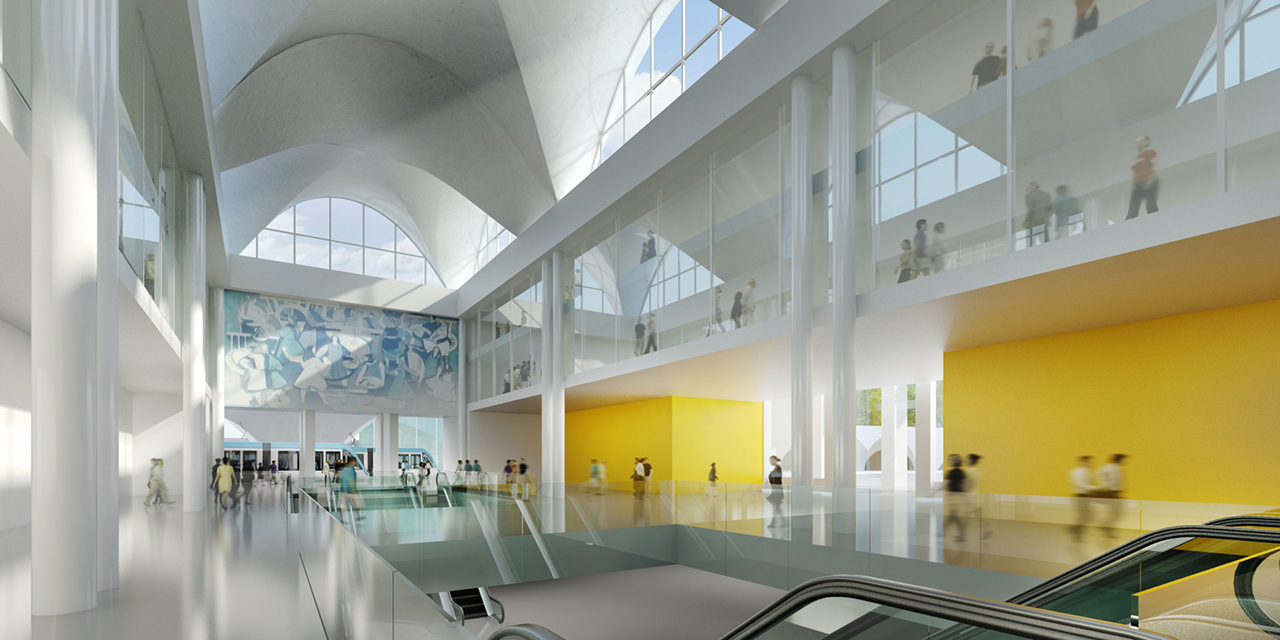The joint plan of ZOBOKI-DEMETER and Associates Architects and MÉRTÉK Architectural Studio proposes an urban public area which, beyond being the transportation node described in the tender invitation, following the model of marketplaces, becomes the node of daily routine activities as well. Due to the recommended urban architectural solutions, the intermodal public transport centre created around the Debrecen Railway Station serves transfer passengers so that, thanks to the wide-ranging and easy-to-access services, the interests of private investors, public service providers and individual users are all satisfied. The majority of commercial and service-providing units installed in connection to the train, tram and bus terminal is available on the terrain level. The road serving also the traffic passing through the city is taken under the ground in the section in front of the railway station. The heart of the node, the Railway Station designed by László Kelemen, is a significant work of the modern architecture of the 60s the skylight of which inspired the arches forming the spatial walls of the node. The central hall that is currently unused may become the central space of intermodality. The adjoining stone-cladded event space surrounded by a row of arcades invokes the atmosphere of antique agoras. Thanks to the refreshing effect of the water surface and the luxuriant trees, the upgraded, humanized public space system of the neighbourhood of the railway station becomes the venue of arrival and the dynamic city existence. The halls of the event centre which are able to receive 100 to 300 persons and are connected to the intermodal complex contribute to the functional, business and cultural offer of the centre.
Our programme, with respect to the volume of urban intervention and its community benefit, recommends realising the functional complex independently of EU investments, as a private development.






