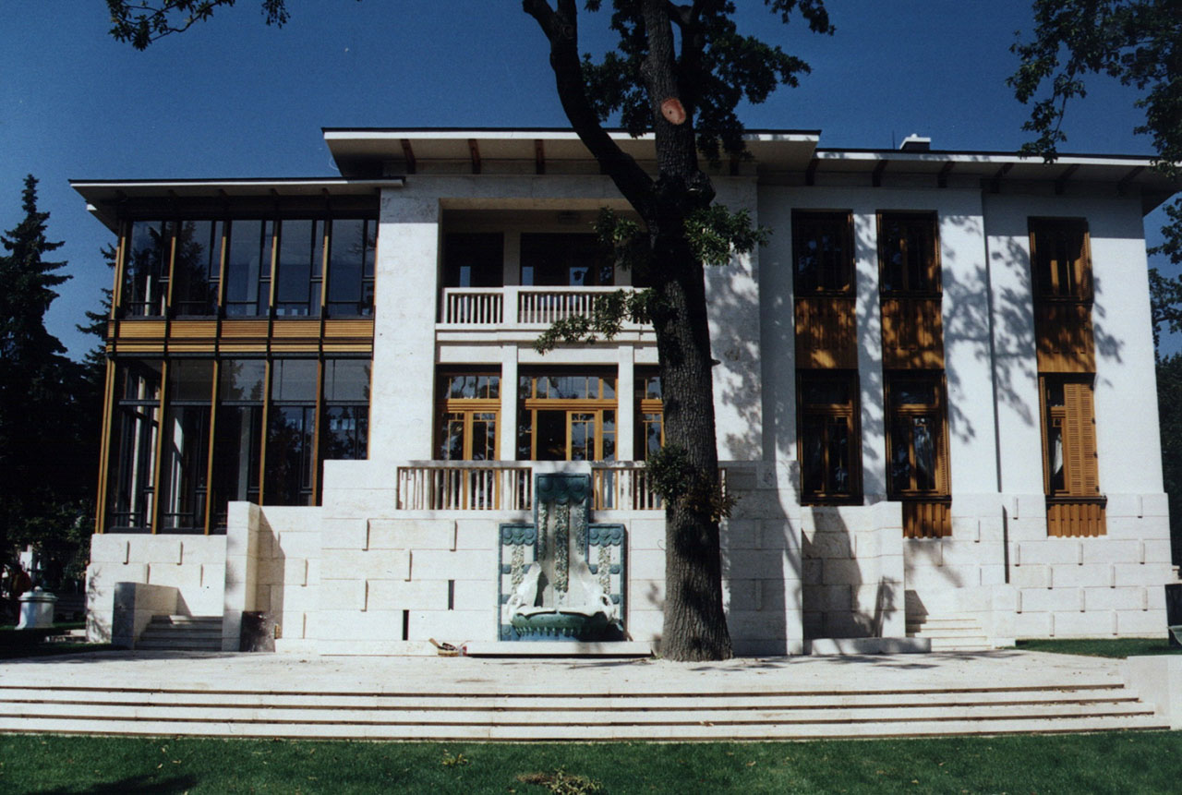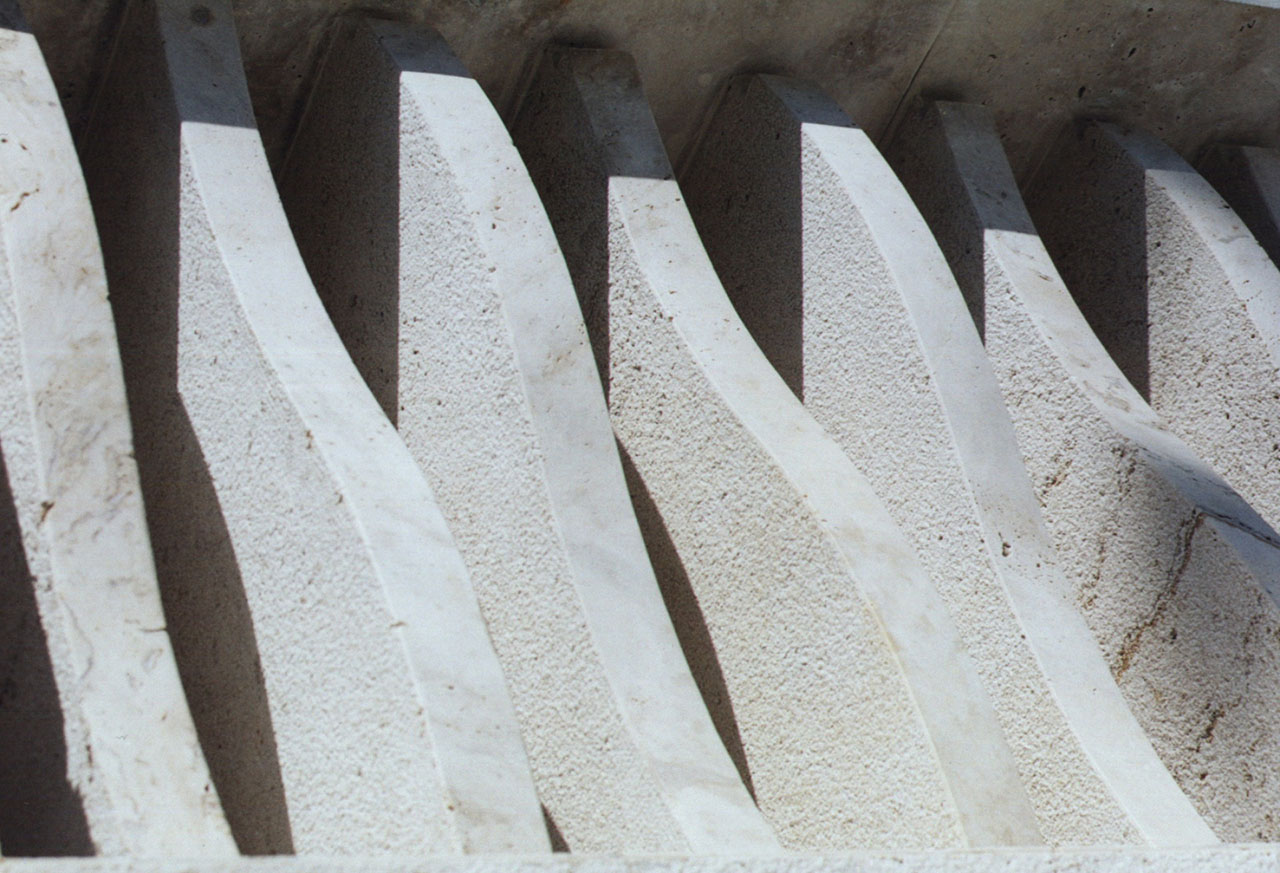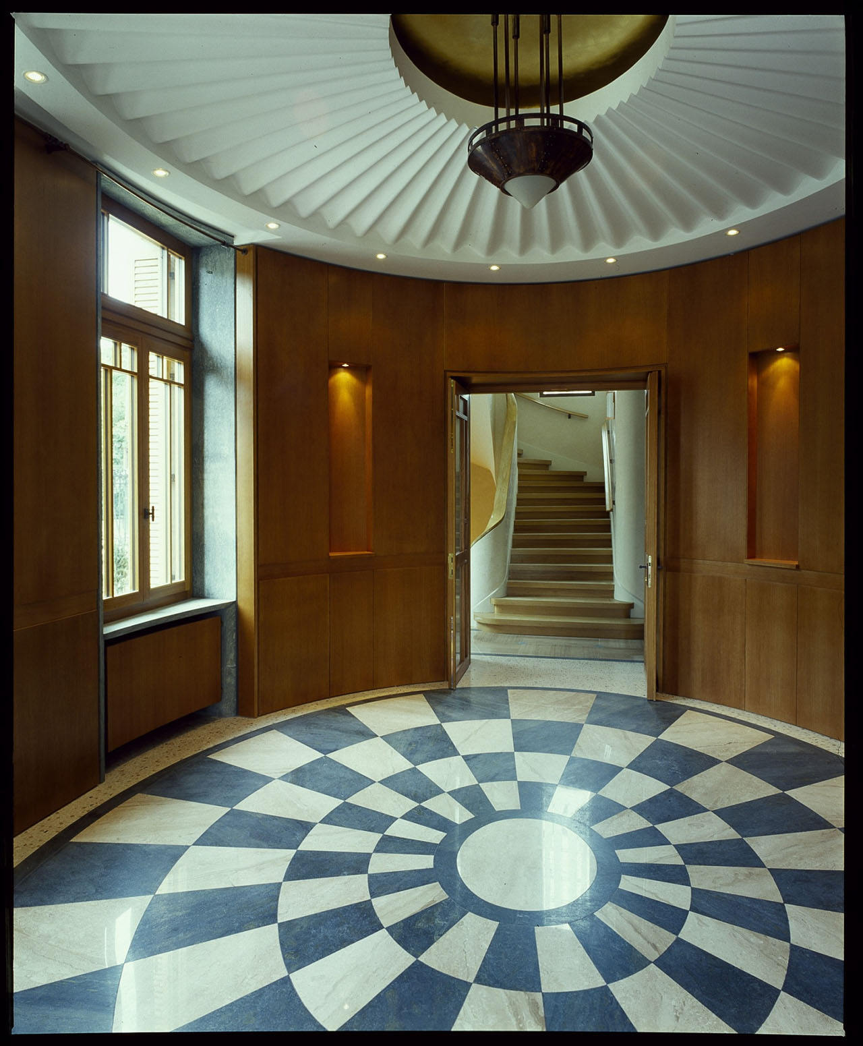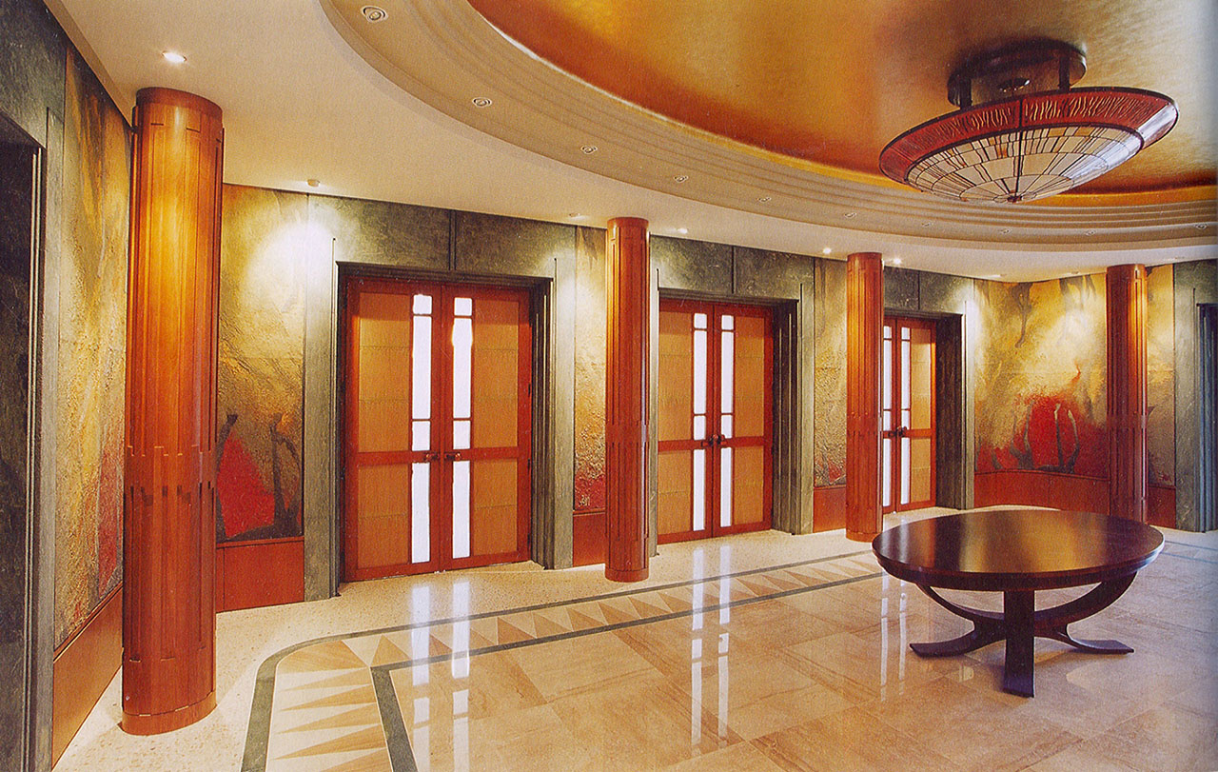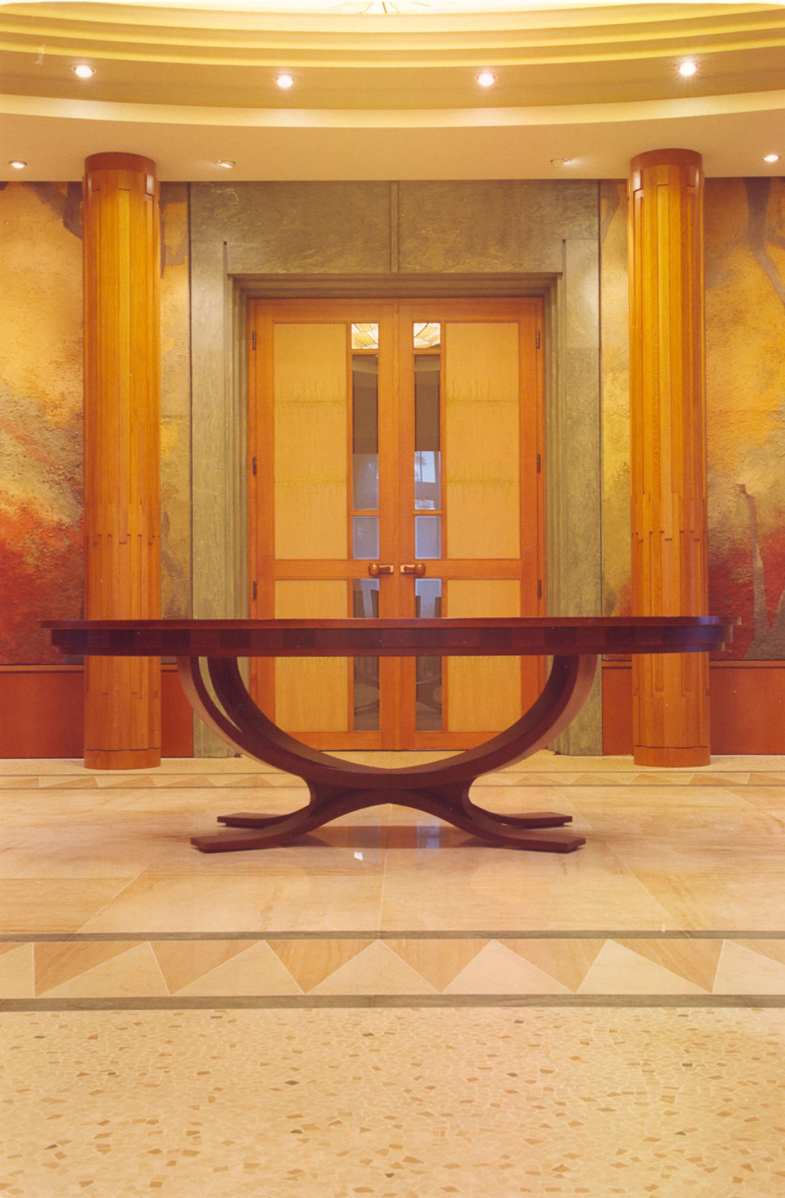The 21st-century government residence, resulting from its function, required a representative design, whilst the receiving building was built in the 1930s. The designers realized a kind of a contemporary eclecticism avoiding the traps of postmodern quotations: instead of the shapes of the architecture of the 20th or sometimes even earlier centuries, the essence of architectural aspirations was invoked. The organization of the central reception spaces in an axis creates a representative atmosphere as a matter of course, and it is further strengthened by the presence of interior design and peer arts. The representative spaces were decorated by future-proof, modern forms and noble materials rather than contemporary trends. The building, also in its exterior, blends modern and classical traditions. While the play of masses preserves the ideas of the 30s, the division of elevations follows a classical pattern: on a rustic footing stripe there is a piano nobile, and a second floor more reserved in its size and shape. The rich woodwork of doors and windows suggests the fineness of representative palaces without specific stylistic references. The interior designer Rózsa Csavarga received “Interior Designer of the Year Award” in 2003 for her work. On her initiative, the works of Hungarian industrial designers, rather than foreign design products, were installed in the building serving also for the reception of foreign delegations.
GOVERNMENT RESIDENCE ON SVÁBHEGY
Planning status
Realized
Planning year
2002
Planning area
2 200 m2
Locality
Budapest
Lead Architect
Zoboki Gábor DLA habil., egyetemi tanár, Tóth Zoltán, Farkas Zoltán
Architects
V. Szabó Gyula, Silvester Csaba
Main design partners and consultants
Vezető belsőépítész tervező: Csavarga Rózsa, Belsőépítész tervező: Mag Ildikó, Iparművészek: Németh Ágnes, Dombi Lívia, Antal Szilárd, Kubinyi Anna, Lucza Daniella, Magyar Éva, Molnár J. Iván, Szabó Kinga, Társtervezők: Terraplan 97, G+B Plan, Gáspár Péter
Client
Belügyminisztérium

