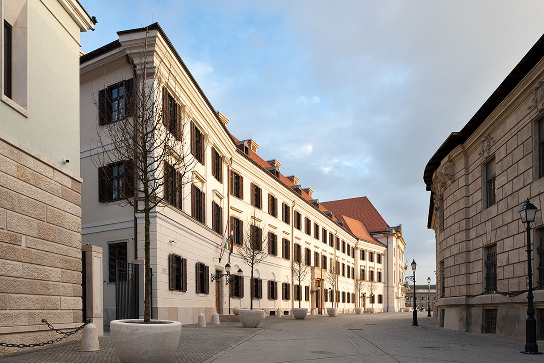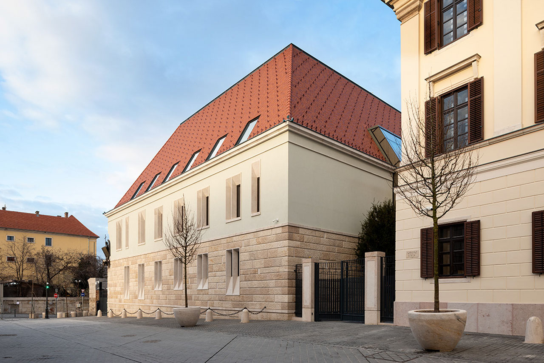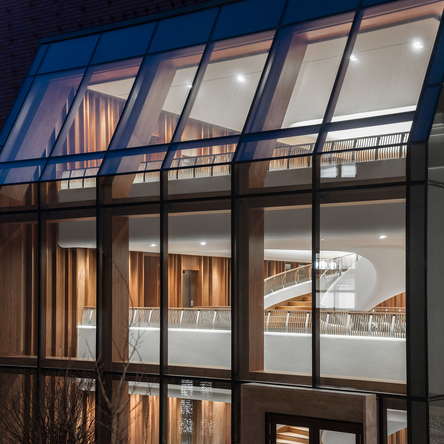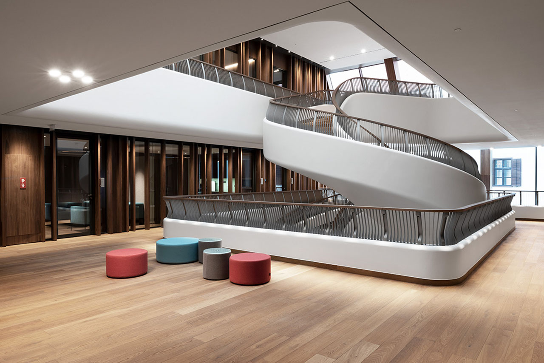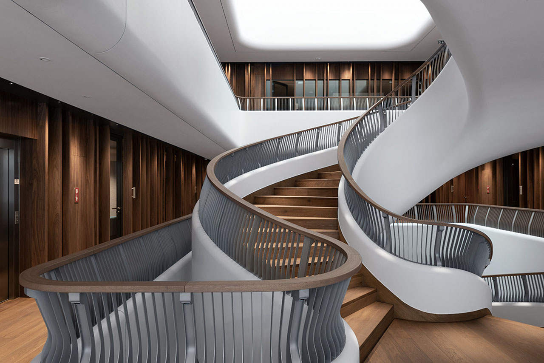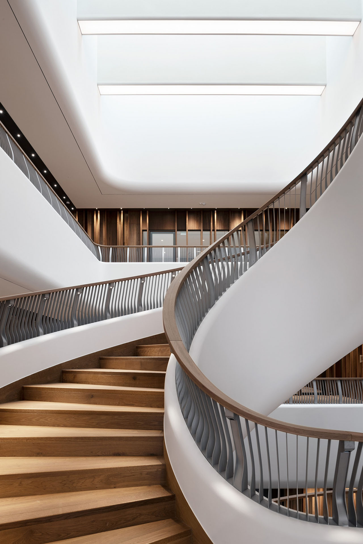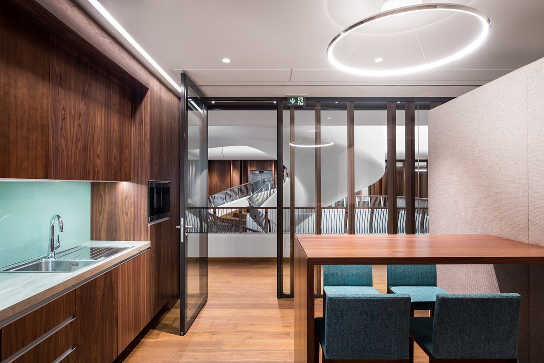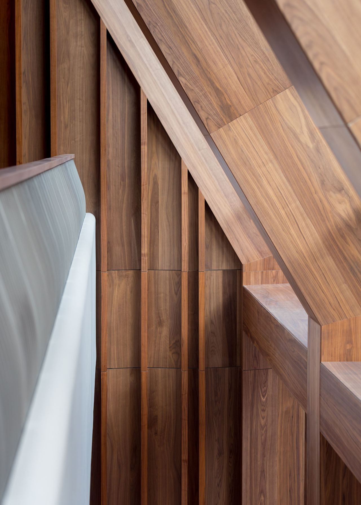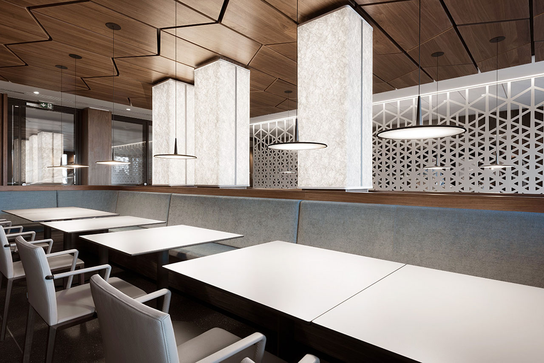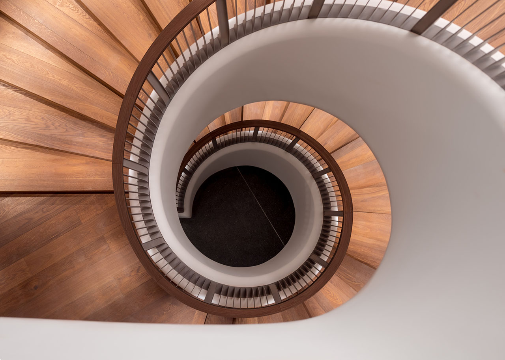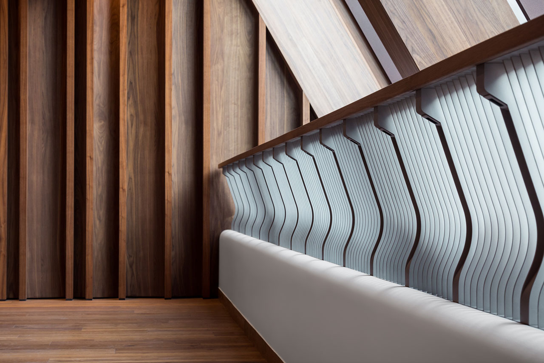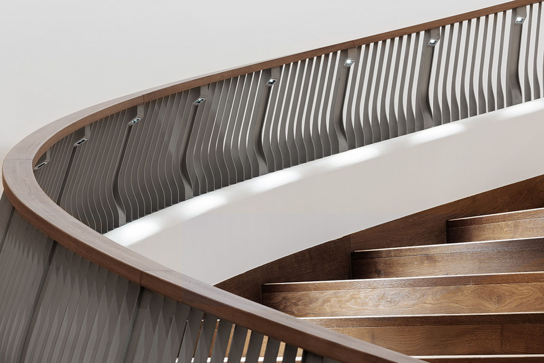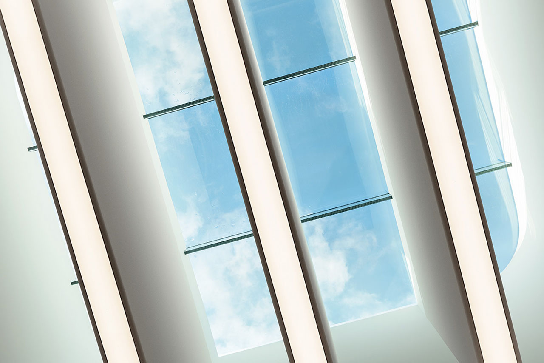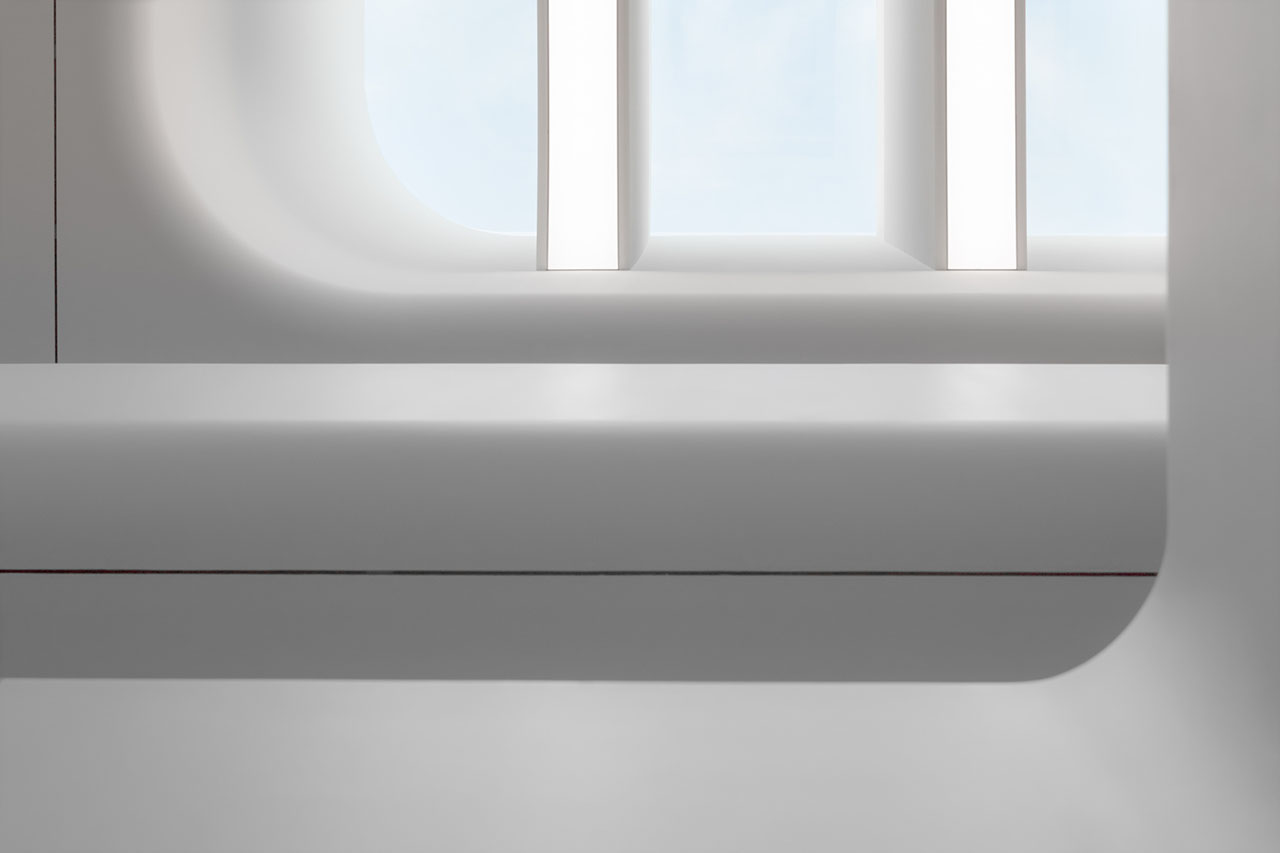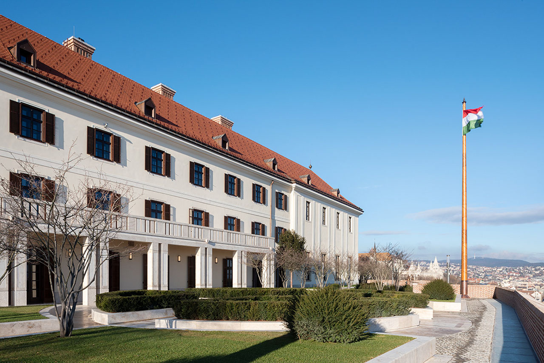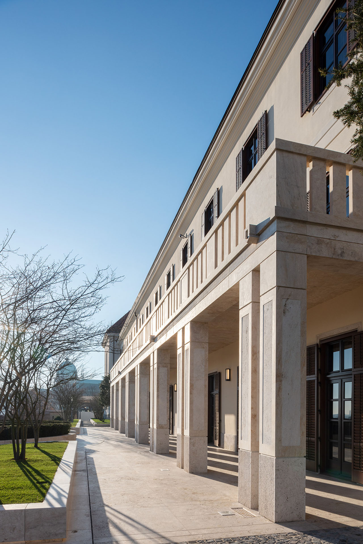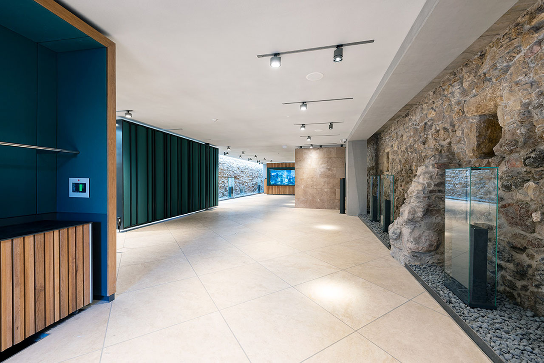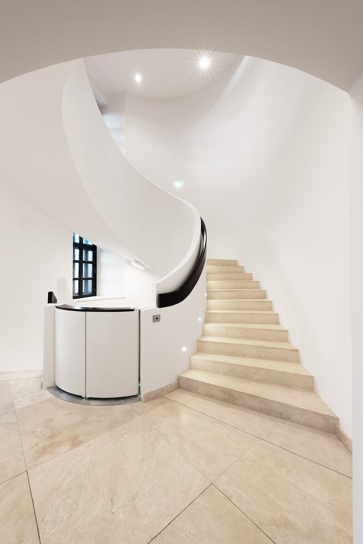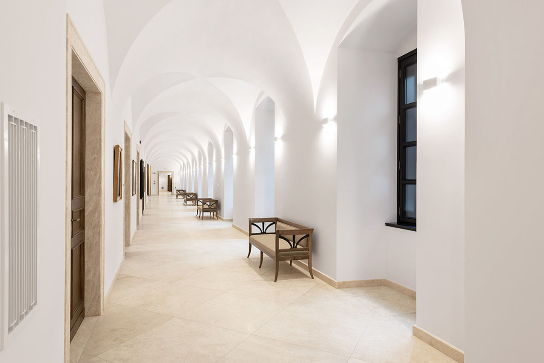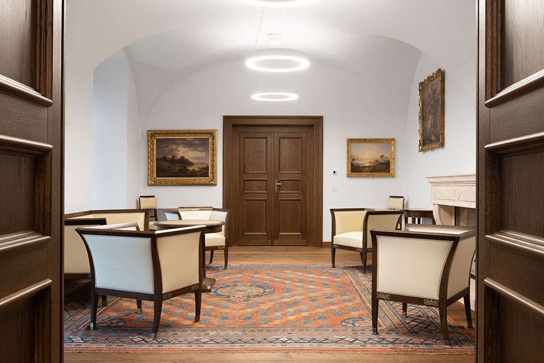The 300-year complex of the Carmelite Monastery in the Buda Castle is a dominant building of the Palace District situated between the Castle and the civil town. Now the management of the Prime Minister’s Office, earlier headquartered in the building of the Parliament, moved in the building serving public administration and cultural purposes since 230 years.
The existing building follows the classical layout of monasteries with wings framing an internal courtyard and cloisters. The fixed floor plan of the building and the features arising from the original monastery function presented the architects with a real challenge. The historic preservation expectations and the functional requirements of the office had to be complied with at the same time, and an appropriate environment had to be designed for state protocol. In full consideration of the aspects of historic preservation, mechanical engineering and other special technology systems were concealed.
The church wing was transformed into a theatre with wooden structure already at the end of the 18th century, and, during the reconstruction in the 1970s, the church space was divided by reinforced concrete slabs. During the current renovation, these slab structures were demolished, the walled-up church windows reopened, and the original space with high ceiling was re-established. This imposing space is excellent for protocol events as well as cultural and social events.
In the vacant part of the site next to the existing historic building, a new office building was erected as an extension for the office function in the place of the building that stood there earlier and demolished after World War II. This building with modern interior design provides a practical frame for everyday office life. Its exterior appearance is characterized by stone-cladded durable architecture to match the castle atmosphere.

