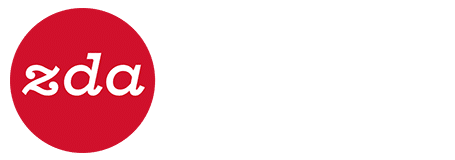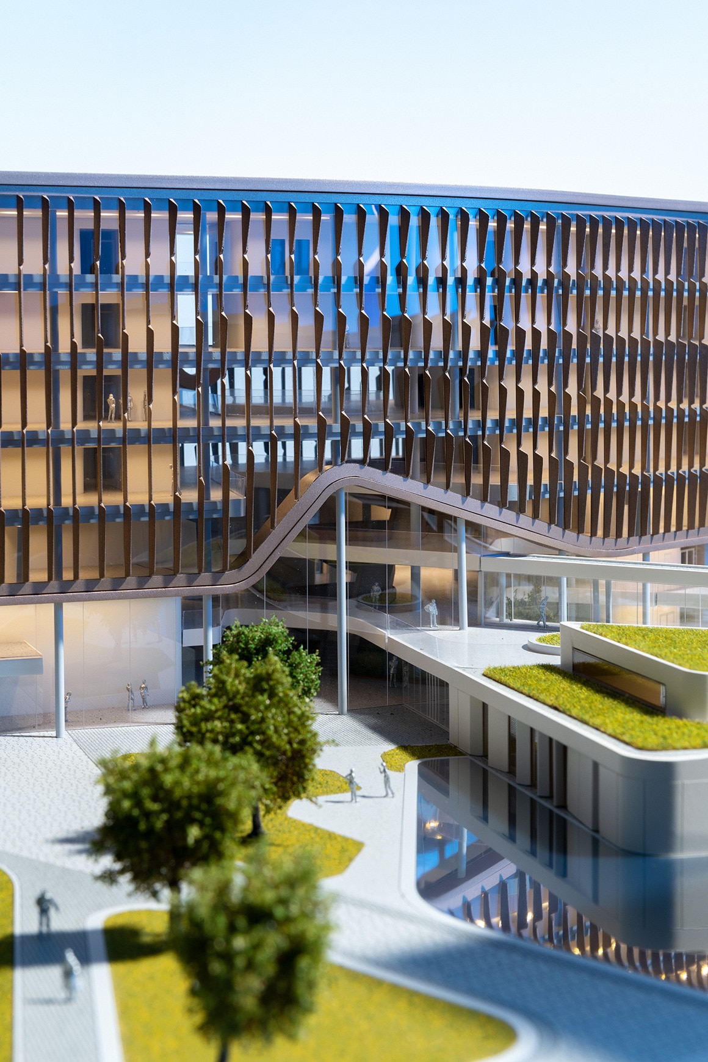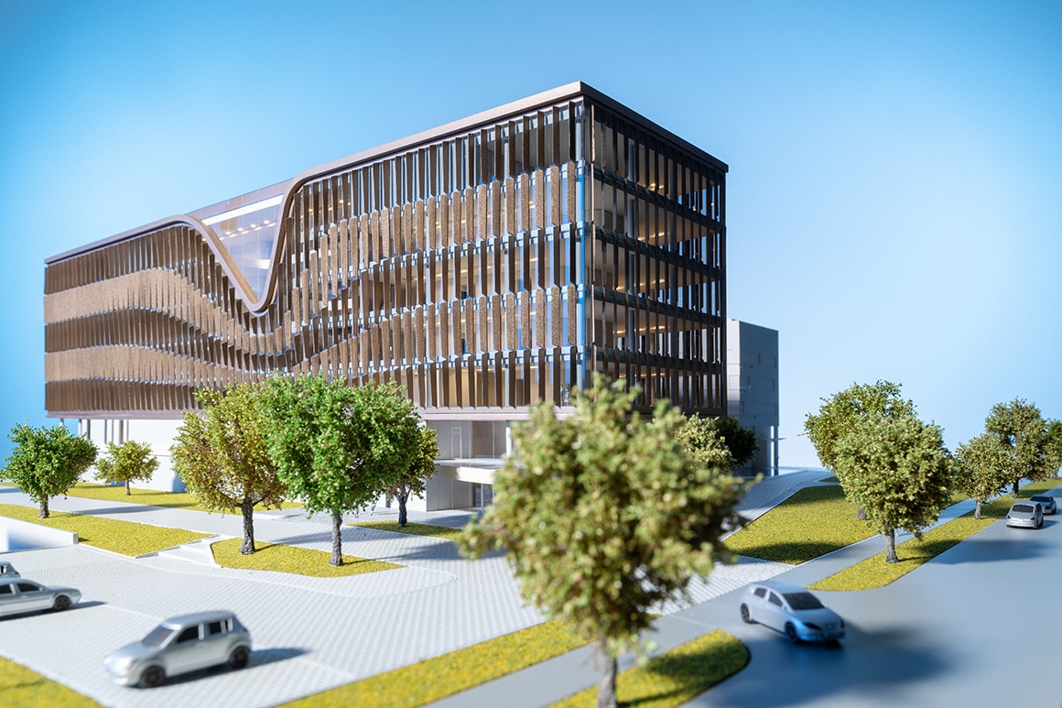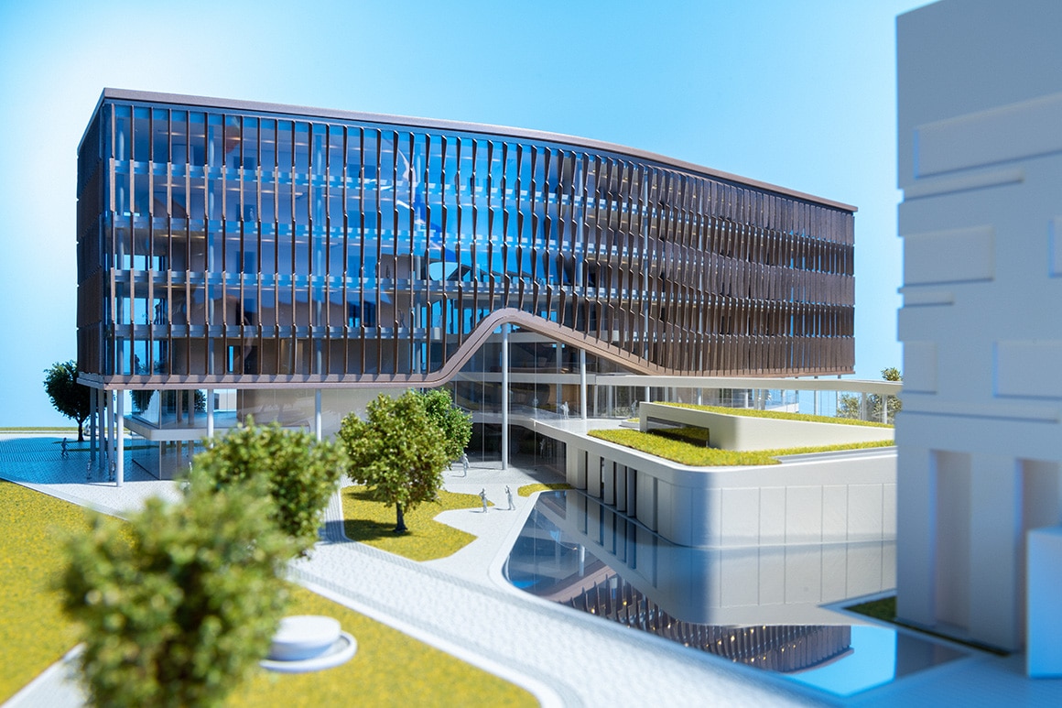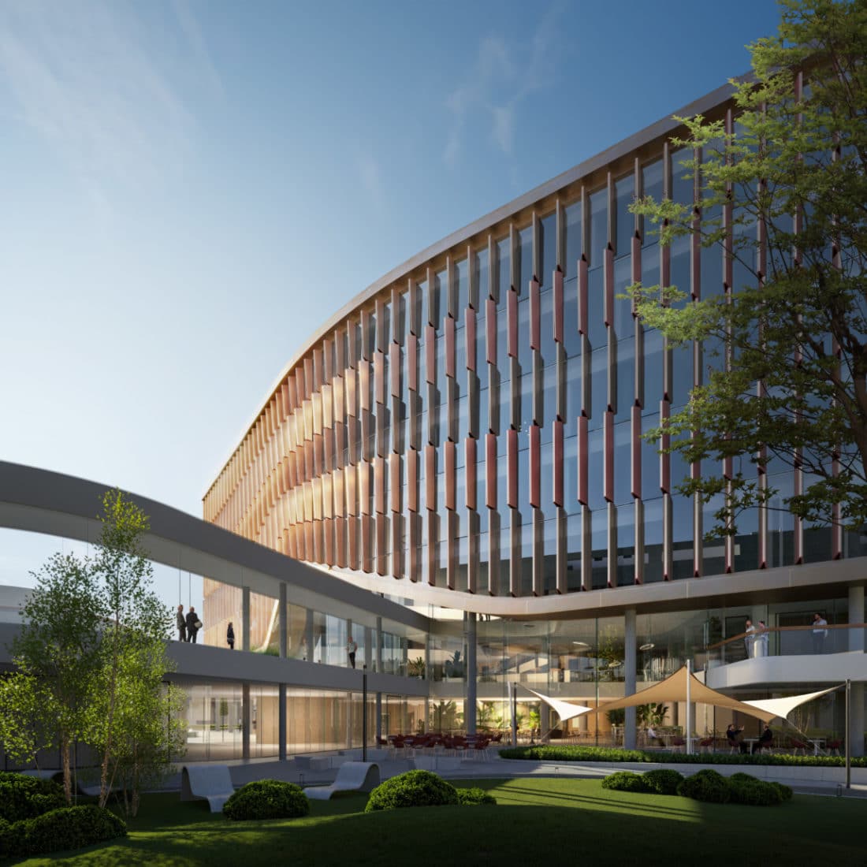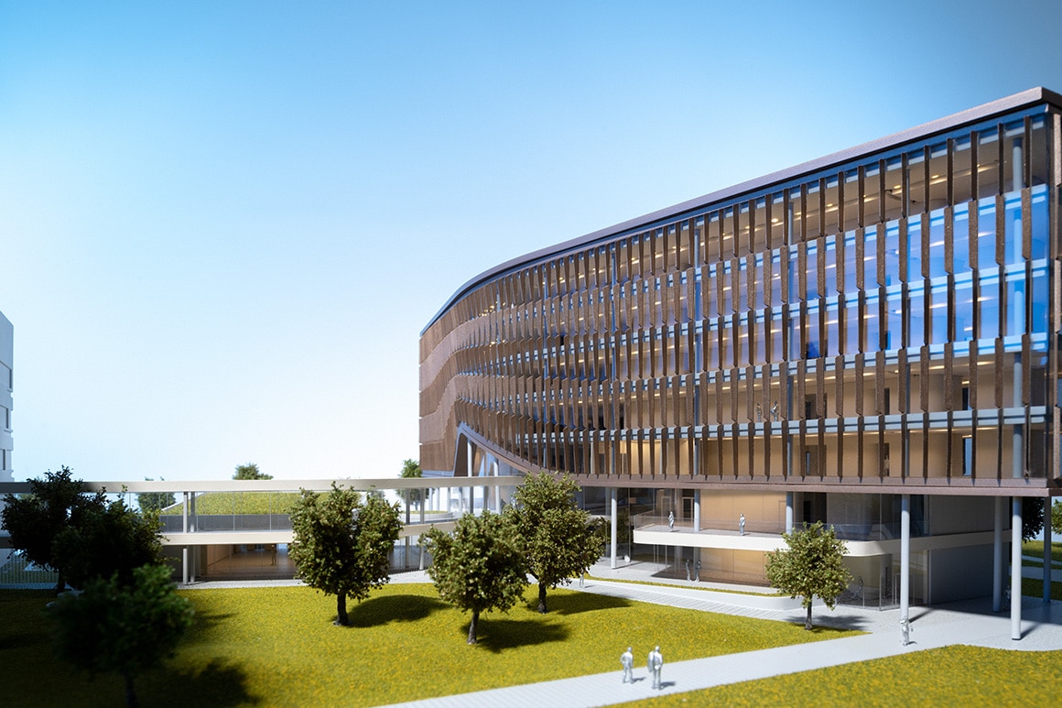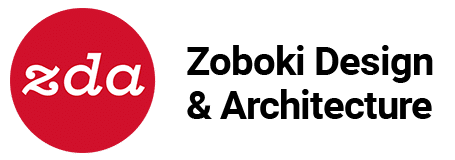The new Richter Gedeon headquarters
One of the most important pharmaceutical companies in East-Central Europe, Richter Gedeon Plc’s new headquarters building, currently under construction, is innovative, aesthetic and environmentally conscious, yet its unique architectural character is characterised by restraint and sobriety. With the headquarters building, which reinforces the company’s identity, Richter aims to continue the trend started with the Chemical Research and Office Building (CRB), to generate a new way of thinking, to support innovation, to facilitate communication between employees and to facilitate the rapid sharing of knowledge and information. Its design should be flexible, open and diverse, taking into account the employees’ perspectives, and reflect Richter’s approach to the environment.
The new headquarters will be built directly next to the Chemical Research and Office Building, which was also designed by ZDA and opened in 2007, and will be connected to it by communal spaces and lobbies. The common park in front of the two buildings will be the main arrival point and the new representative reception area for Richter.
With its unique architectural character, the planned building will stand out among the pharmaceutical buildings on Gyömrői Road. This is reinforced by the fact that the headquarters moves forward from the frontal plane of the KKI: the movement of the frontal planes gives emphasis, while the design of the building conveys lightness and openness. The new headquarters faces the KKI with a large glass surface of curved design, emphasising its connection to the existing research centre.
