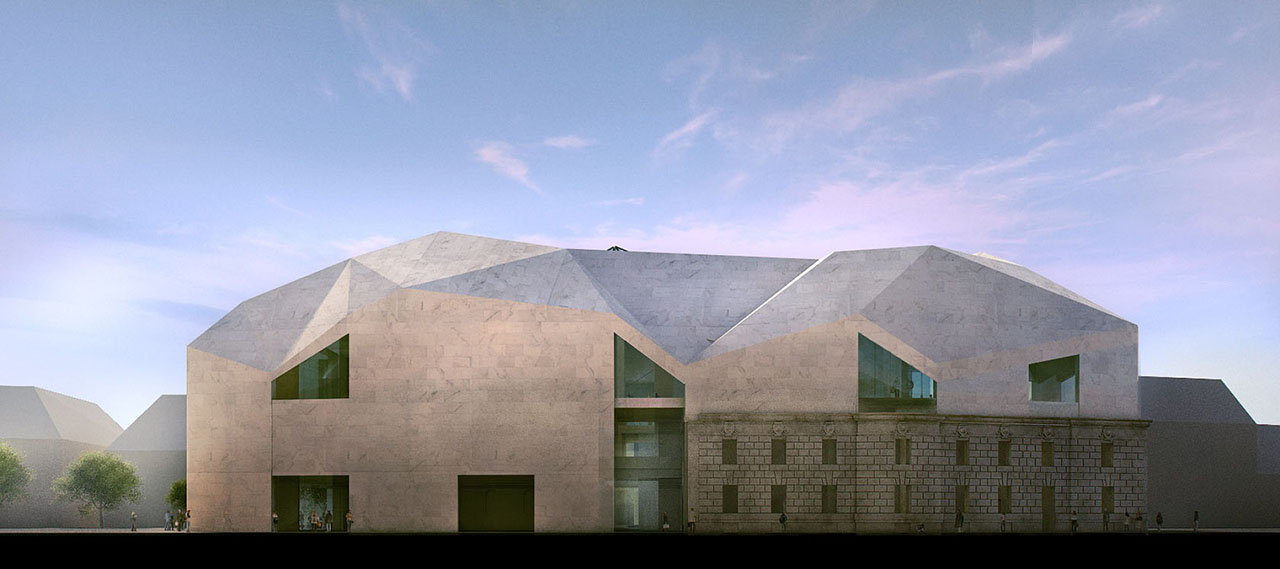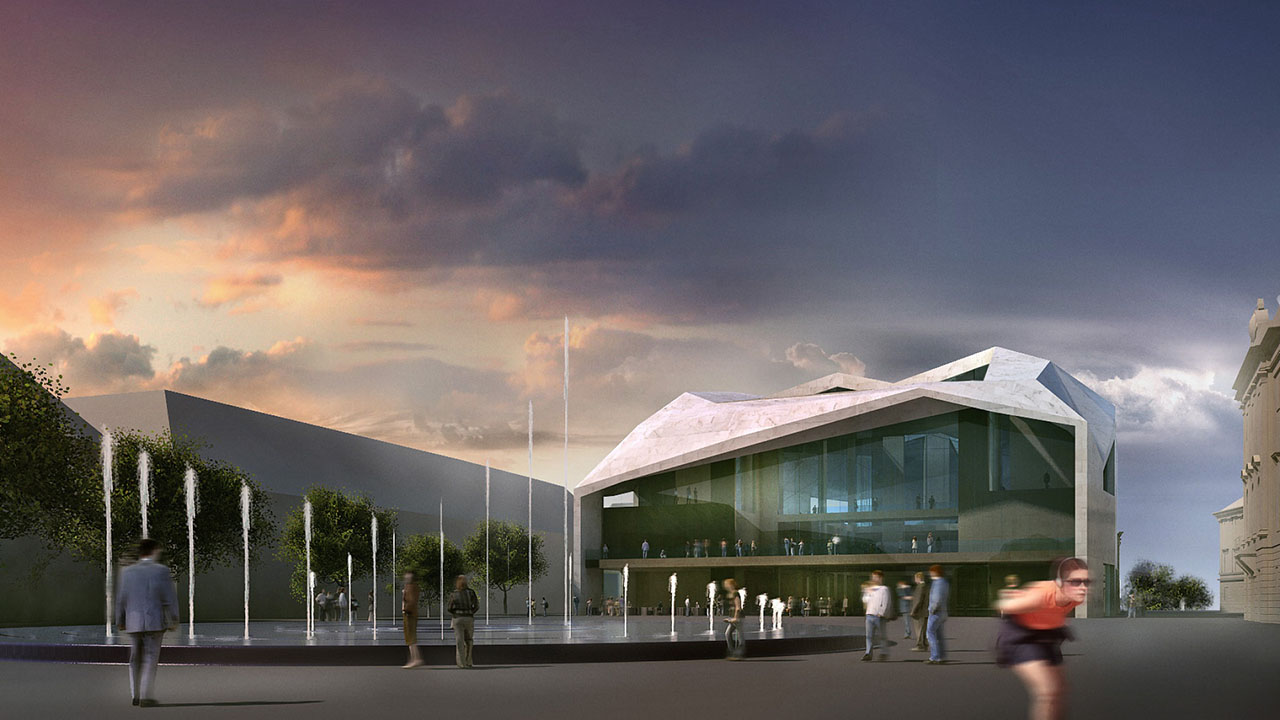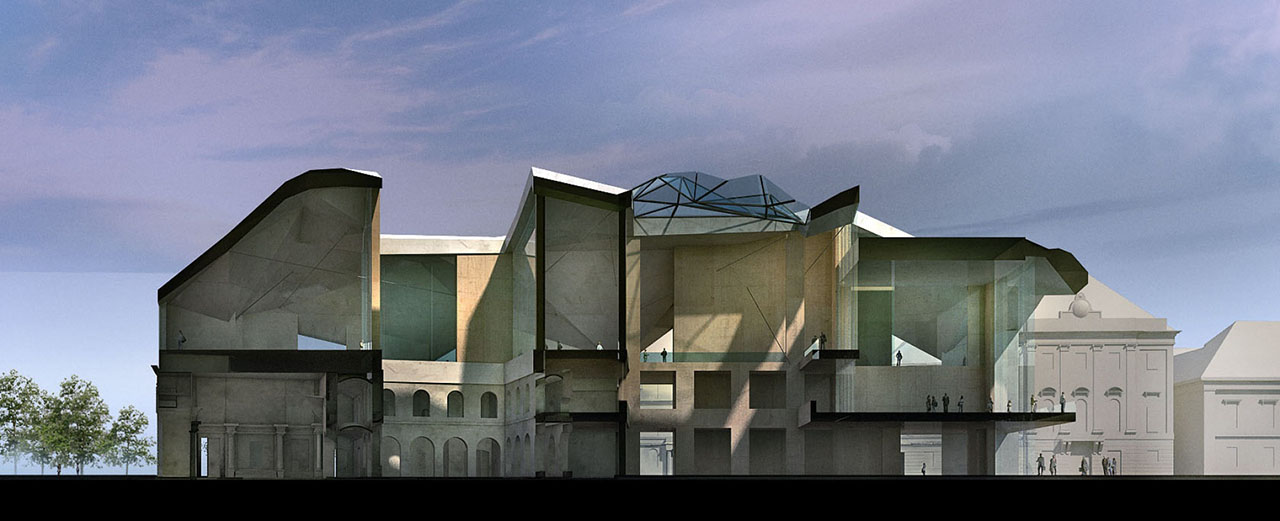In cooperation with Péter Kis’s Architects Studio, a tourism and cultural centre was designed for Dísz Square, the pivotal point of Buda Castle, by re-thinking the ruins of the former Headquarters for National Defence and Ministry of National Defence. The contemporary stone block refers to the roof shapes of the Buda Castle.
On the ground floor and under the terrain, the spaces of tourism and building services, on the first floor, an event hall with special interior design, while on the second floor, on the “architectural plateau” created at a 10-m height, a space for individual fine art exhibitions of nation-wide importance or large events was designed.




