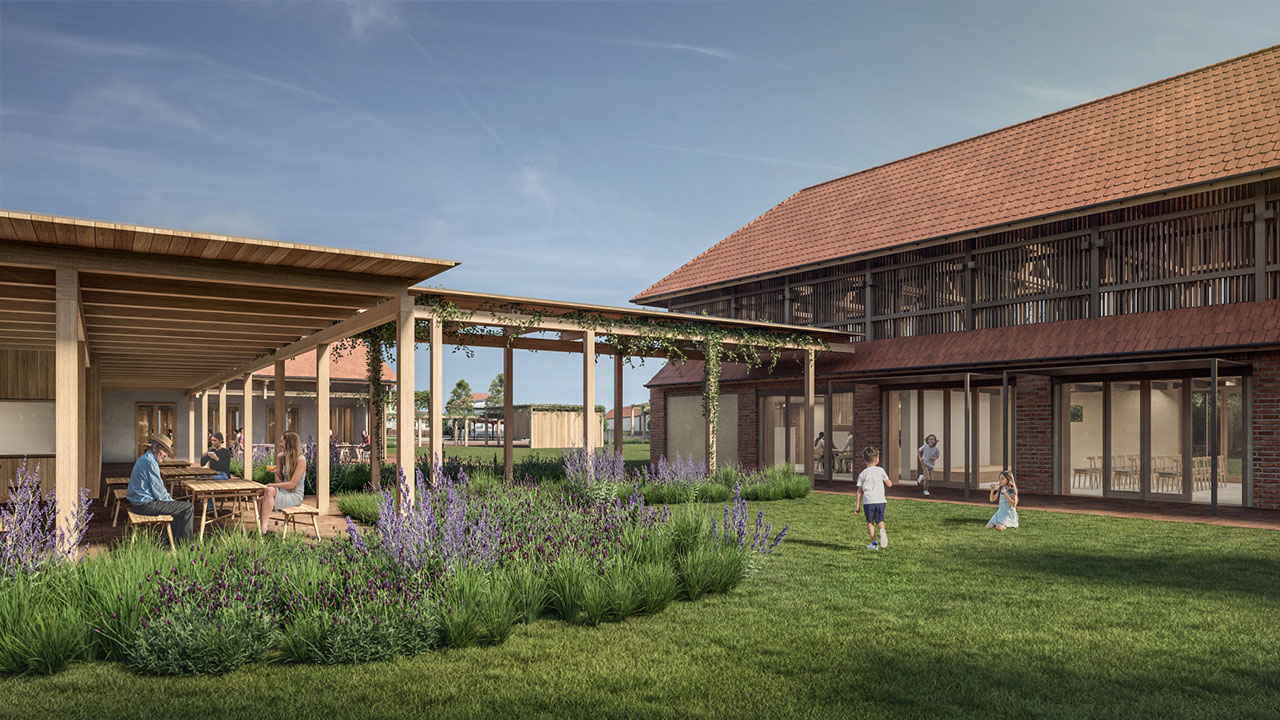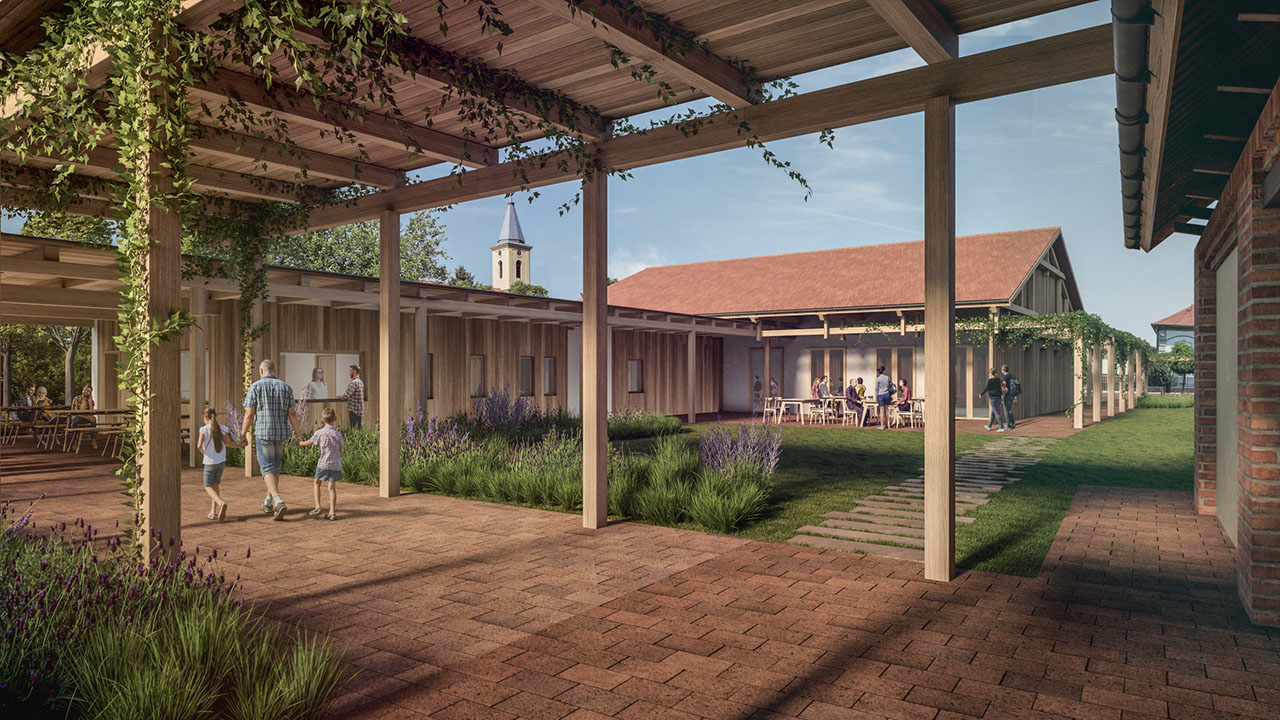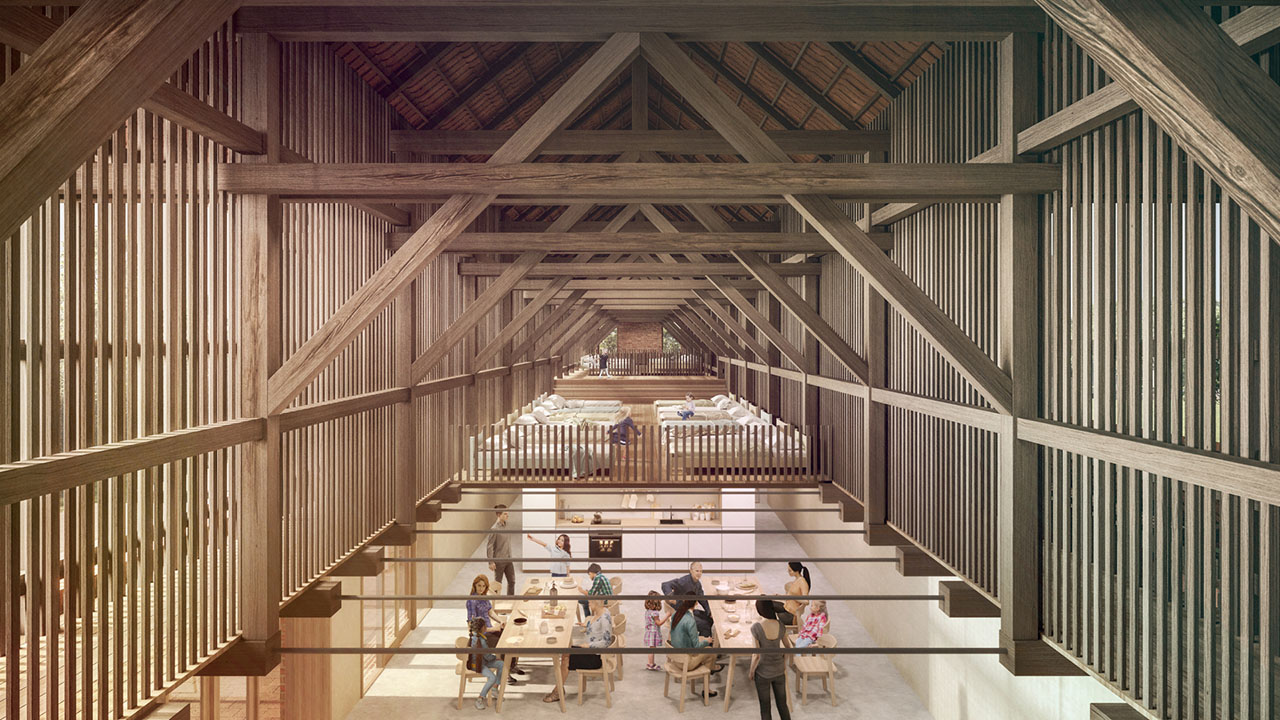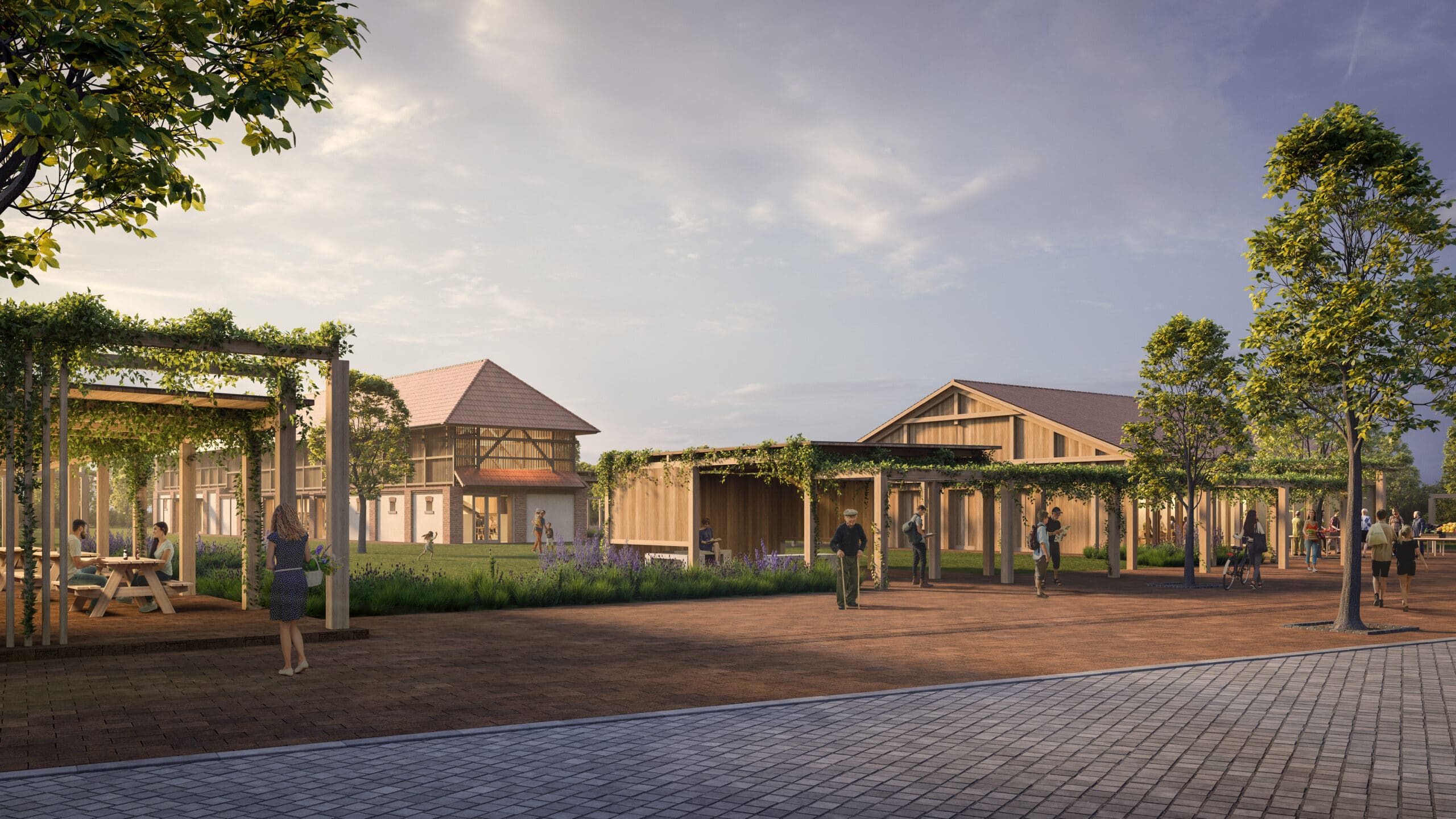Kastélyosdombó is a regionally important centre of the Ecumenical Relief Organisation, which plays an important role as a model social and regional development programme as well as a training centre.
The reconstruction of the former granary and its surroundings in the centre of the settlement, based on a concept plan offered pro bono by ZDA-Zobok Architects and Pagony Landscape and Garden Architecture, is a new milestone both in terms of its central role in the region and in strengthening the local community.
Since the centre of the one-street village is currently the pavement in front of the shop, there has been a long-standing need for a real village centre with character.
The re-imagining and refurbishment of the uniquely located core warehouse building, which has been derelict for decades, will create a dominant community space in the area. It will host professional forums for farmers in the area, a unique farmers’ market, and a venue for community and family events. The upper level of the building will be used to create a niche market for barn accommodation, which will build on the significant cycling tourism in the area – and the revenue generated will contribute to the maintenance of the regional development programme.
A year-round event hall for 150 people and its service blocks will be built at a later stage adjacent to the core building. The separate buildings will be linked by a continuous pergola system. This will provide rain-protected circulation between the buildings and will also define different spaces: the new main village square, the bus shelter, the market square and separate covered terraces for events.





