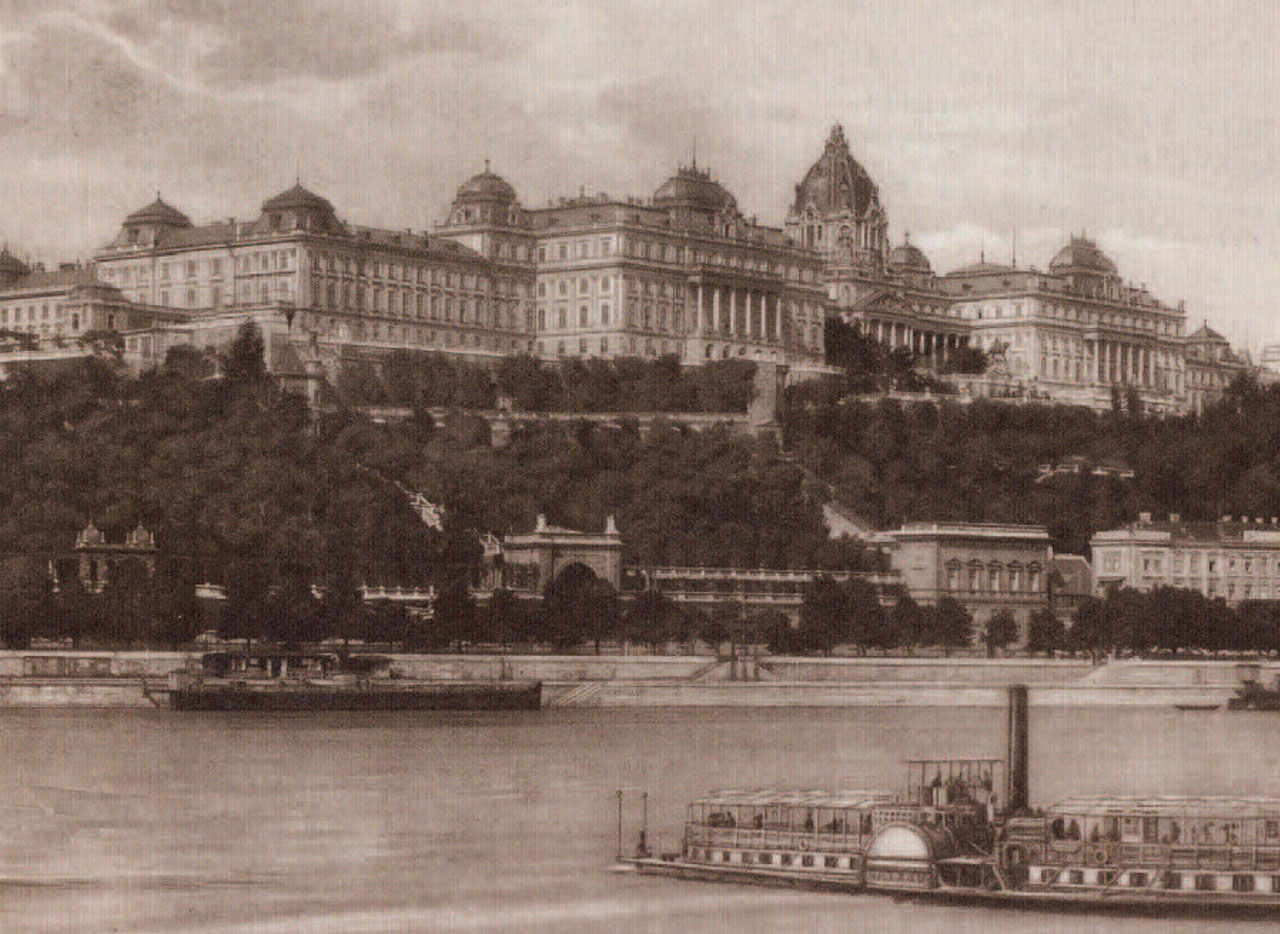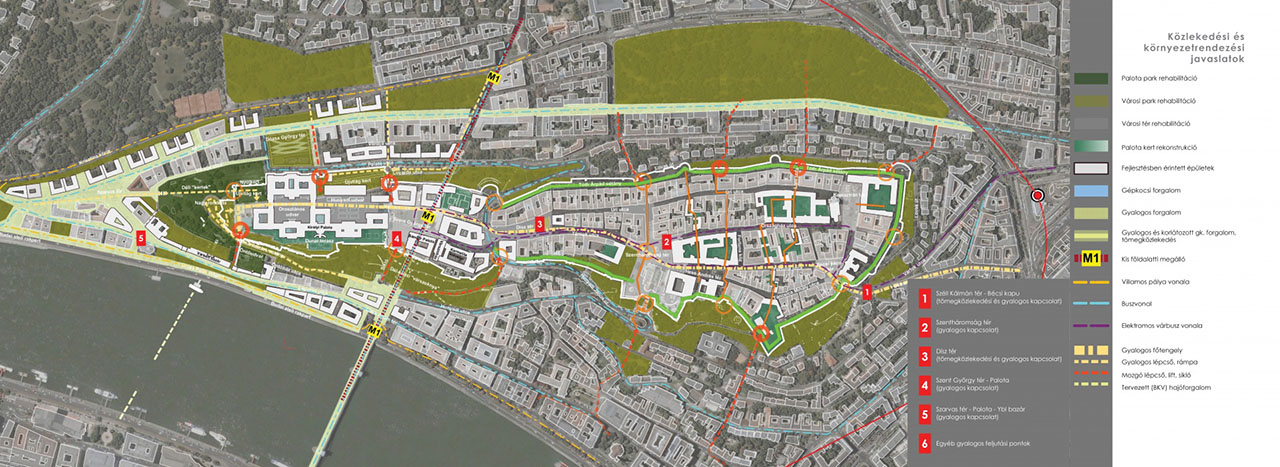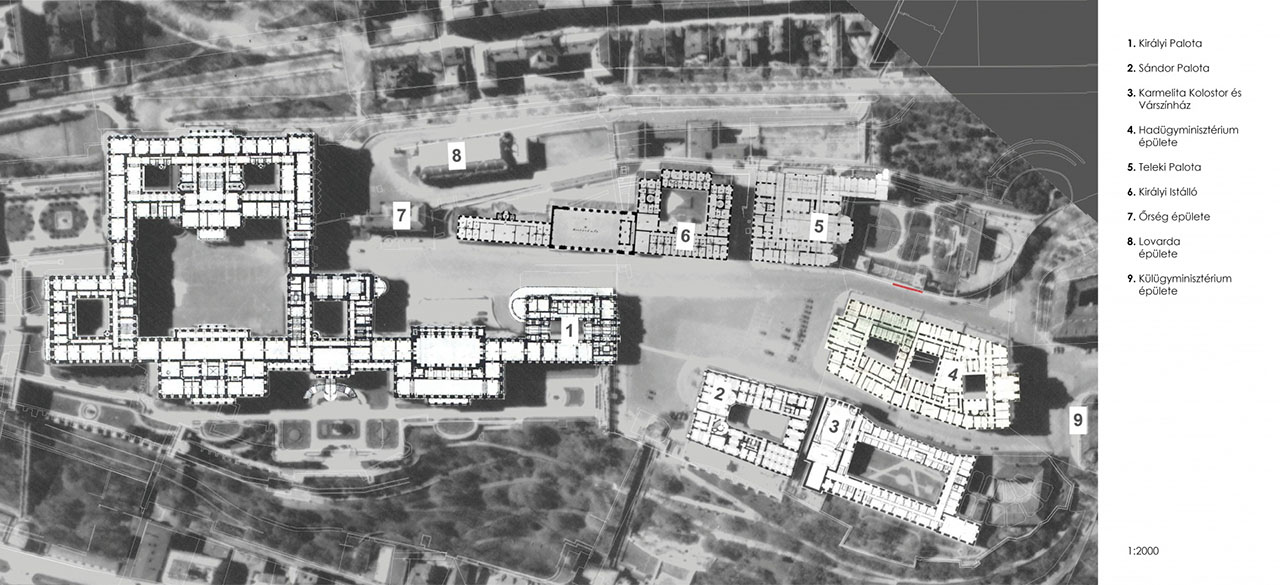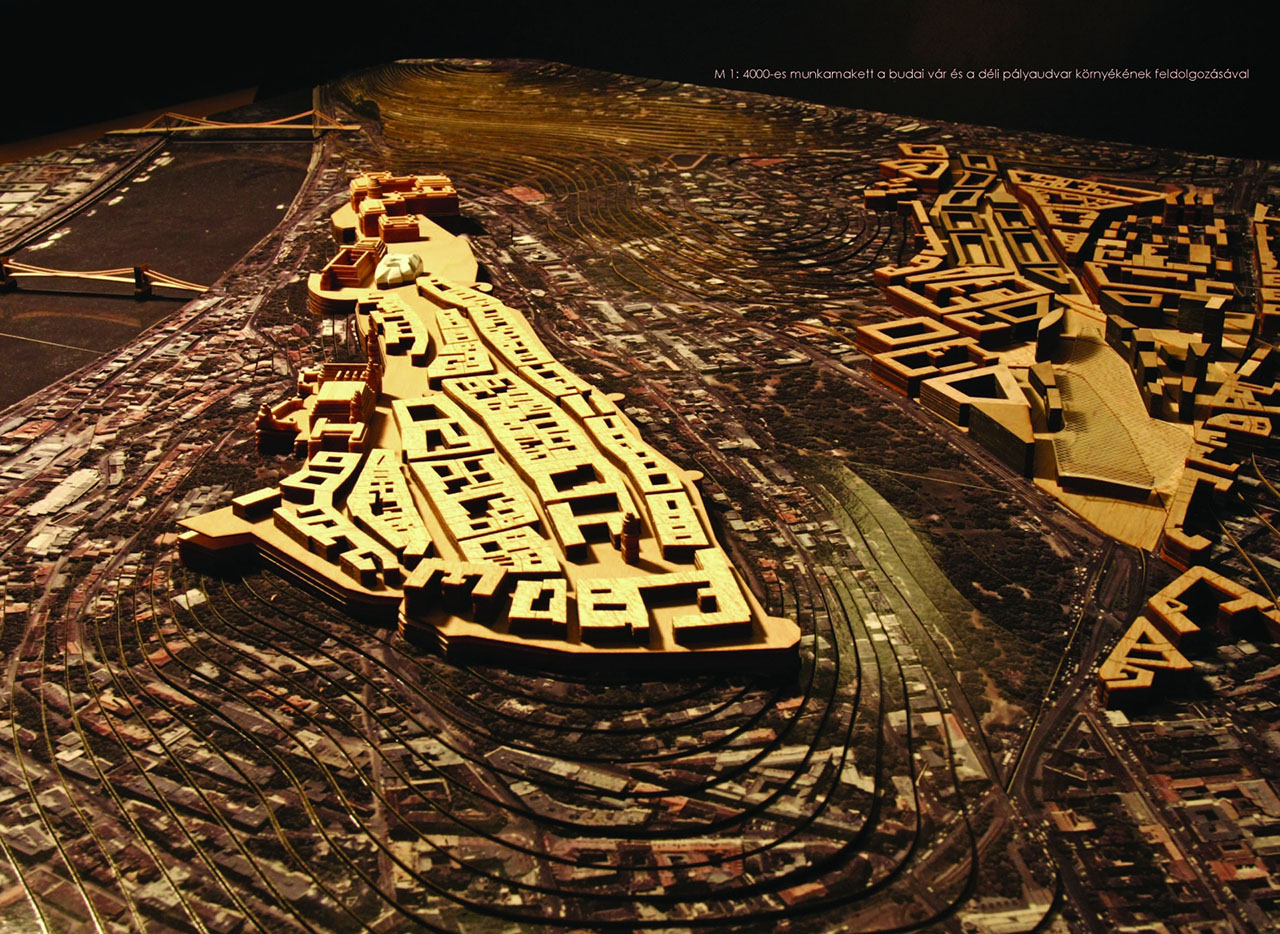In an urban-planning and economic preliminary study for the long-term (25-year) strategic plan for the Buda Caste Quarter, the planners examined the possibilities of a self-sustaining renewal of the quarter by involving experts and giving precedence to the aspects of feasibility. Their strategic recommendation was prepared with the involvement of a wide circle of experts and the civil society.
They are convinced that the available professional materials with appropriate content are ready for preparing the concept for the Castle Hill, the most prominent quarter of Budapest from urban-planning and historical point of view, but their discussion in wide professional and civilian circles has not taken place yet. The main principle was that the widest possible circle, that is, opinion leaders outside the narrow profession, have to be captivated as well for a reasonable solution of the problem. The work team undertook the job with an interdisciplinary approach, with almost 50 team members and involving about further several hundred experts. An international expert team could be set up which can be of help both in the area of heritage protection and in developing the real estate model. The Buda Castle Hill project is an opportunity to create a new type of working model where economic and real estate development issues play the main roles.
The architectural/urban-planning concept and its special chapters on the one side and the strategic and methodology questions on the other were discussed in separate chapters. The first four chapters of the urban-planning recommendation breaking down the Buda Castle to four structural units – Castle, Szent György Square, Polgárváros and castle slopes/environment – sums up the history of the Castle Hill, its features, the development concept illustrated with rich drawing and picture materials, and puts forward at programme-level the intellectual purposes of the workshops preparing the tasks. The special chapters expand on the tasks and possible solutions for each respective area. Separate expert groups examined the areas of access, traffic, civil engineering, infrastructure, utilities, caves, heritage protection, tourism, culture and cultural sociology, and their motivational thoughts and essays were built in the respective chapters of the preliminary studies. Apart from the examination of current regulations, institutions and functions, also the lessons learnt from international castle projects were built in. A detailed 3D model of the historical Castle complex was built, and an urban-planning working model was also prepared in Sc 1:4000 on which not only the Castle Hill but also the context of the environment can be examined.
An especially important part of this work is the real estate development preliminary study detailed in Chapter II, putting the real estate development and economic part of the work – differently from the usual Hungarian design exercise – into the focus of the entire concept. For the realization of private and public developments based on the domino theory, the example of the Rive Gauche in Paris was analysed. The EU tendering expert’s study explores the elements appropriate to the EU Jessica programme. Apart from this the planners discussed in detail the issues of the scheduling and the budget as well as the necessary PR strategy.





