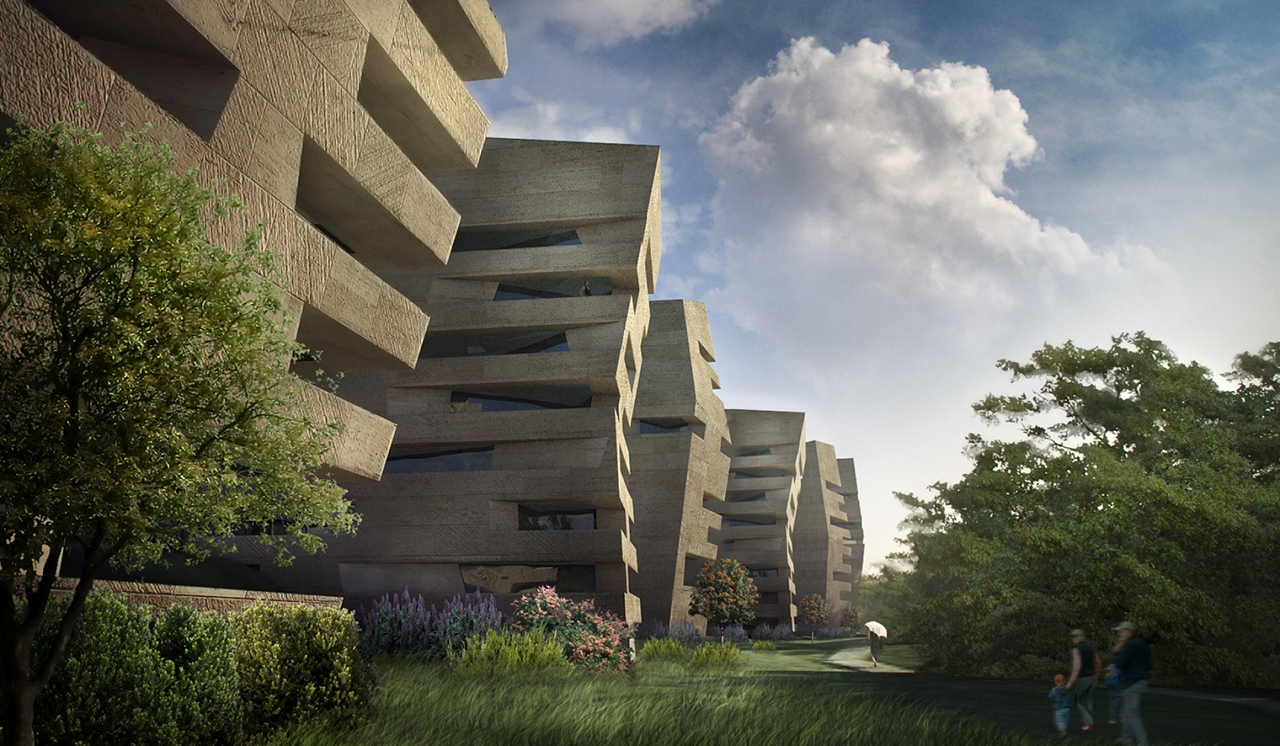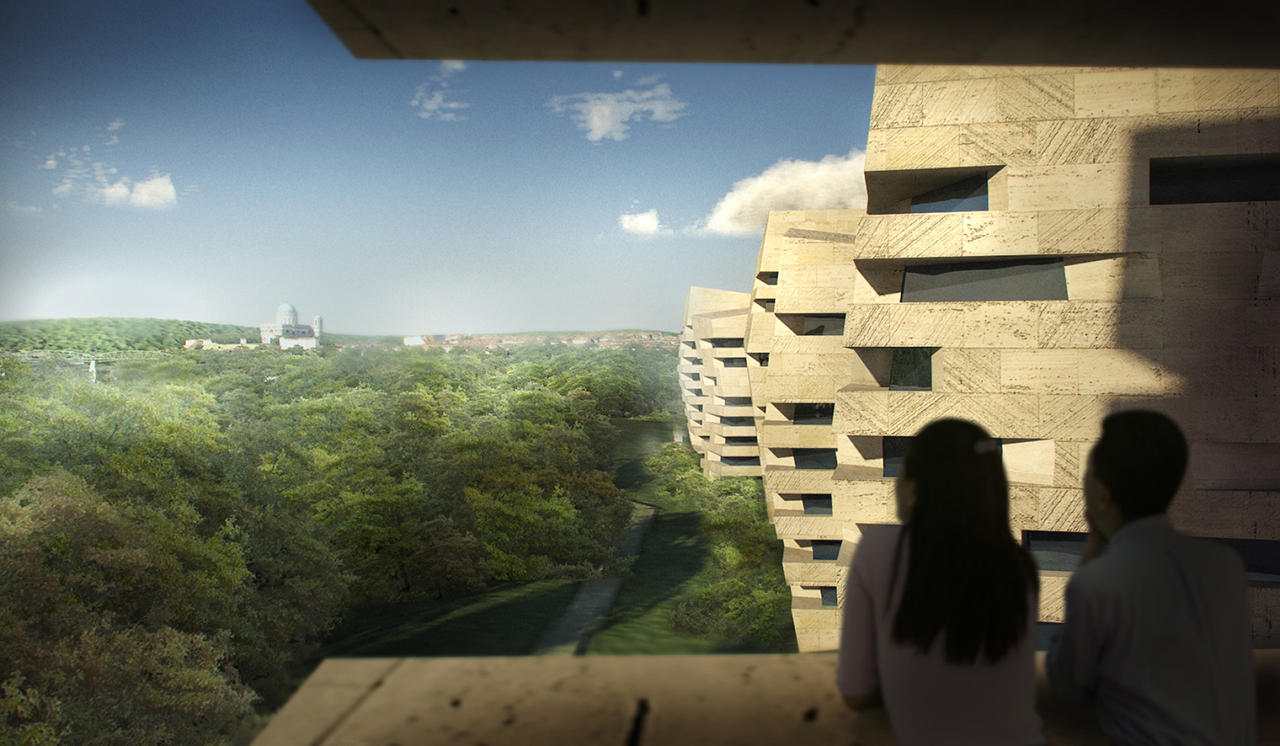Conceptual design of a 5+1-star, 220-room, medical-wellness hotel unique in Hungary in an exceptional environment, on Prímás Island near Esztergom.
The 5+1-star recreational centre planned on Prímás Island serves intellectual and physical regeneration in the classic sense. Breaking with the traditional hotel forms, the functions invoking the rich Hungarian spa culture are placed in separate, sculpturally shaped buildings. The complex is positioned in the middle of the island; the floodplain forest at the edge of the island remains untouched.
Community functions are housed in low buildings hidden among the trees, oriented towards the little branch of the Danube, while the hotel rooms are placed in the towers with stone-cladded elevation, alining on the Danube side. The building units are connected on the ground floor by a communication system articulated by internal atriums with glass walls providing close contact with nature for the guests. The environment with ancient trees flows into the atrium-like bays of the building units, and the high-scale complex, apart from saving the trees, organically fits in with the lush environment. The forest around the hotel, with the built walking paths and garden pavilions, also serves recreation and relaxation. The building and the untouched nature form an organic unit both functionally and visually, and looking from the Danube and the city, only the megalithic residential towers peer out from the foliage of the trees as characteristic landscape elements.





